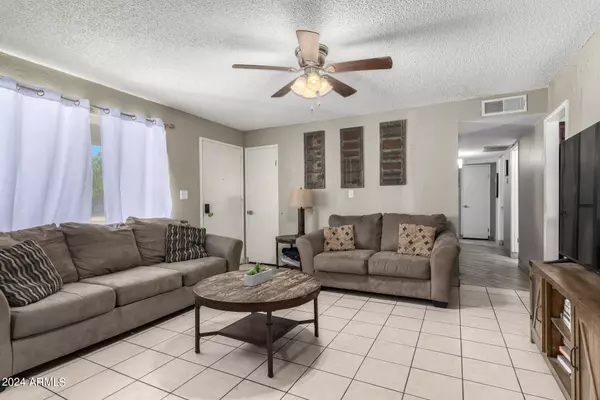
1243 E SUSAN Lane Tempe, AZ 85288
3 Beds
2 Baths
1,400 SqFt
UPDATED:
11/01/2024 05:55 PM
Key Details
Property Type Single Family Home
Sub Type Single Family - Detached
Listing Status Active
Purchase Type For Sale
Square Footage 1,400 sqft
Price per Sqft $332
Subdivision My-O-My Estates 2
MLS Listing ID 6712588
Style Ranch
Bedrooms 3
HOA Y/N No
Originating Board Arizona Regional Multiple Listing Service (ARMLS)
Year Built 1970
Annual Tax Amount $1,602
Tax Year 2023
Lot Size 6,024 Sqft
Acres 0.14
Property Description
Location
State AZ
County Maricopa
Community My-O-My Estates 2
Direction South on Miller, East on Susan to your new home. House is between Curry and McKellips, so you could take either way in. If Curry, North on Curry.
Rooms
Other Rooms BonusGame Room
Den/Bedroom Plus 5
Separate Den/Office Y
Interior
Interior Features Eat-in Kitchen, 3/4 Bath Master Bdrm
Heating Electric
Cooling Refrigeration
Flooring Tile
Fireplaces Number No Fireplace
Fireplaces Type None
Fireplace No
SPA None
Exterior
Fence Block
Pool None
Amenities Available Not Managed
Waterfront No
Roof Type Composition
Private Pool No
Building
Lot Description Desert Front, Grass Back
Story 1
Builder Name unknown
Sewer Public Sewer
Water City Water
Architectural Style Ranch
Schools
Elementary Schools Cecil Shamley School
Middle Schools Mckemy Middle School
High Schools Mcclintock High School
School District Tempe Union High School District
Others
HOA Fee Include No Fees
Senior Community No
Tax ID 132-10-102
Ownership Fee Simple
Acceptable Financing Conventional, FHA, VA Loan
Horse Property N
Listing Terms Conventional, FHA, VA Loan

Copyright 2024 Arizona Regional Multiple Listing Service, Inc. All rights reserved.






