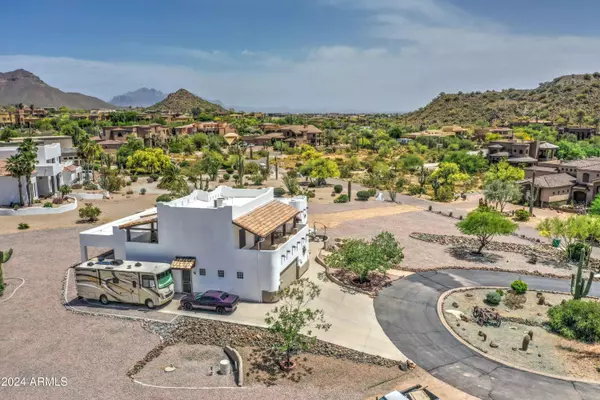
3333 N 87TH Street Mesa, AZ 85207
4 Beds
3.5 Baths
3,503 SqFt
UPDATED:
11/12/2024 05:25 PM
Key Details
Property Type Single Family Home
Sub Type Single Family - Detached
Listing Status Active
Purchase Type For Sale
Square Footage 3,503 sqft
Price per Sqft $371
Subdivision County Island
MLS Listing ID 6781067
Style Territorial/Santa Fe
Bedrooms 4
HOA Y/N No
Originating Board Arizona Regional Multiple Listing Service (ARMLS)
Year Built 2001
Annual Tax Amount $5,816
Tax Year 2024
Lot Size 1.336 Acres
Acres 1.34
Property Description
FEATURES: Higher Elevation - 1,905 feet (City of Mesa average elevation is 1,263 feet) " Large lot - 1.3 acre " County Island " Quiet neighborhood " No HOA " Santa Fe style " Southwest exposure " Surrounded by Mountain views " Valley views - day and night " Well - new water tank and well pump and tank pump 5 years ago - not shared " Two covered balconies - front and rear " Premium security screen doors all around - main level and balconies " 10-foot ceilings throughout " 8-foot interior doors " Round corners " Extra deep 3 car garage - Cabinets in garage " 3 A/C units - 1 new 6 years ago - 1 new 3 years ago " 3 1/2 bathrooms - all with walk-in showers " Granite counters in kitchen " Raised dishwasher " Brand new GE range/oven " Appliances stay - refrigerator, washer and drier " two water heaters - one replaced 4 years ago " Solid doors - not hollow core - all 8 feet and knotty alder " Hickory cabinets throughout " Sunscreens " 4 handicap height toilets " New master bath soaking bathtub " Upgraded fans in every room - kitchen fan is remote control " Video projector and screen in family room - speakers in ceiling " Surround speakers in master bedroom " Huge walk-in pantry "Two built-in microwave ovens " Two separate ovens " Super large rear patio - 15 feet x 70 feet " New Master Spa hot tub " Front patio sitting area " Parking for three cars at side of garage/or RV parking " Outside sitting area with fireplace " Foam roof with tile features - foam roof re-coated in 2024 " Entire house painted in March 2021 " Water softener " Reverse osmosis system " Copper plumbing " Lot engineered with culverts, grading and stones " Topographical surveyed " Area for additional driveway and parking from Russell Street " 20 minutes to Sky Harbor " 15 minutes to ASU " 5 minutes to MCC East " 10 minutes to Red Mountain High School " 15 minutes to Saguaro Lake/Salt River
Location
State AZ
County Maricopa
Community County Island
Direction E on McDowell N on Hawes E on Oak N on 87th St to Home
Rooms
Other Rooms Great Room, BonusGame Room
Master Bedroom Split
Den/Bedroom Plus 5
Separate Den/Office N
Interior
Interior Features Master Downstairs, Breakfast Bar, 9+ Flat Ceilings, Drink Wtr Filter Sys, Soft Water Loop, Pantry, Double Vanity, Full Bth Master Bdrm, Separate Shwr & Tub, High Speed Internet, Granite Counters
Heating Electric
Cooling Refrigeration, Ceiling Fan(s)
Flooring Carpet, Vinyl, Tile
Fireplaces Type Exterior Fireplace
Fireplace Yes
Window Features Sunscreen(s),Dual Pane
SPA Above Ground,Private
Exterior
Exterior Feature Balcony, Circular Drive, Covered Patio(s), Patio
Garage Electric Door Opener, Extnded Lngth Garage, Separate Strge Area, RV Access/Parking
Garage Spaces 3.0
Garage Description 3.0
Fence None
Pool None
Amenities Available None
Waterfront No
View City Lights, Mountain(s)
Roof Type Tile,Built-Up,Foam
Accessibility Bath Raised Toilet
Private Pool No
Building
Lot Description Desert Front, Cul-De-Sac, Gravel/Stone Front, Gravel/Stone Back
Story 2
Builder Name Custom
Sewer Septic in & Cnctd, Septic Tank
Water Well - Pvtly Owned
Architectural Style Territorial/Santa Fe
Structure Type Balcony,Circular Drive,Covered Patio(s),Patio
Schools
Elementary Schools Las Sendas Elementary School
Middle Schools Fremont Junior High School
High Schools Red Mountain High School
School District Mesa Unified District
Others
HOA Fee Include No Fees
Senior Community No
Tax ID 219-24-202
Ownership Fee Simple
Acceptable Financing Conventional, FHA, VA Loan
Horse Property Y
Listing Terms Conventional, FHA, VA Loan

Copyright 2024 Arizona Regional Multiple Listing Service, Inc. All rights reserved.






