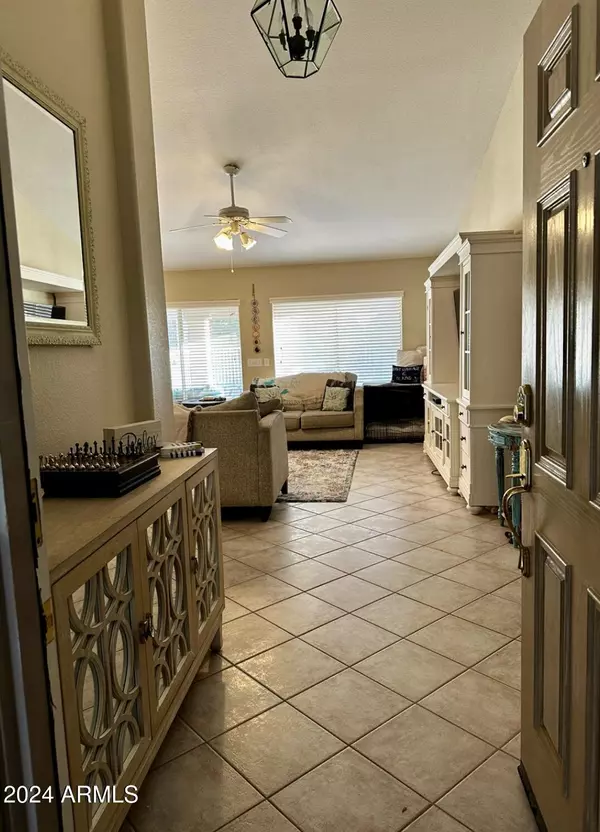
5373 W ELGIN Street Chandler, AZ 85226
3 Beds
2 Baths
1,555 SqFt
UPDATED:
11/09/2024 12:19 AM
Key Details
Property Type Single Family Home
Sub Type Single Family - Detached
Listing Status Active
Purchase Type For Rent
Square Footage 1,555 sqft
Subdivision Monte Vista No 37
MLS Listing ID 6781590
Style Ranch
Bedrooms 3
HOA Y/N Yes
Originating Board Arizona Regional Multiple Listing Service (ARMLS)
Year Built 1995
Lot Size 10,141 Sqft
Acres 0.23
Property Description
Available January 1, 2025 through May 31, 2025 for $2500 OR January 1, 2025 through May 31, 2025 for $2500 increasing to $2600 June 1, 2025 through May 31, 2026
Location
State AZ
County Maricopa
Community Monte Vista No 37
Direction From Rural, west on Chandler Bvld to Driftwood, South on Driftwood to Elgin, East on Elgin to home, on south side of road
Rooms
Other Rooms Great Room
Master Bedroom Split
Den/Bedroom Plus 3
Separate Den/Office N
Interior
Interior Features Eat-in Kitchen, Breakfast Bar, Double Vanity, Full Bth Master Bdrm, Separate Shwr & Tub, Granite Counters
Heating Natural Gas
Cooling Refrigeration, Ceiling Fan(s)
Flooring Laminate, Tile
Fireplaces Number No Fireplace
Fireplaces Type None
Furnishings Unfurnished
Fireplace No
Laundry Washer Hookup, 220 V Dryer Hookup
Exterior
Exterior Feature Covered Patio(s)
Garage Spaces 2.0
Garage Description 2.0
Fence Block
Pool Private
Community Features Biking/Walking Path
Waterfront No
Roof Type Tile
Private Pool Yes
Building
Lot Description Desert Front, Grass Back
Story 1
Builder Name Ryland Homes
Sewer Public Sewer
Water City Water
Architectural Style Ranch
Structure Type Covered Patio(s)
Schools
Elementary Schools Kyrene De La Paloma School
Middle Schools Kyrene Del Pueblo Middle School
High Schools Corona Del Sol High School
School District Tempe Union High School District
Others
Pets Allowed Lessor Approval
HOA Name Rossmar and Graham
Senior Community No
Tax ID 308-09-322
Horse Property N

Copyright 2024 Arizona Regional Multiple Listing Service, Inc. All rights reserved.






