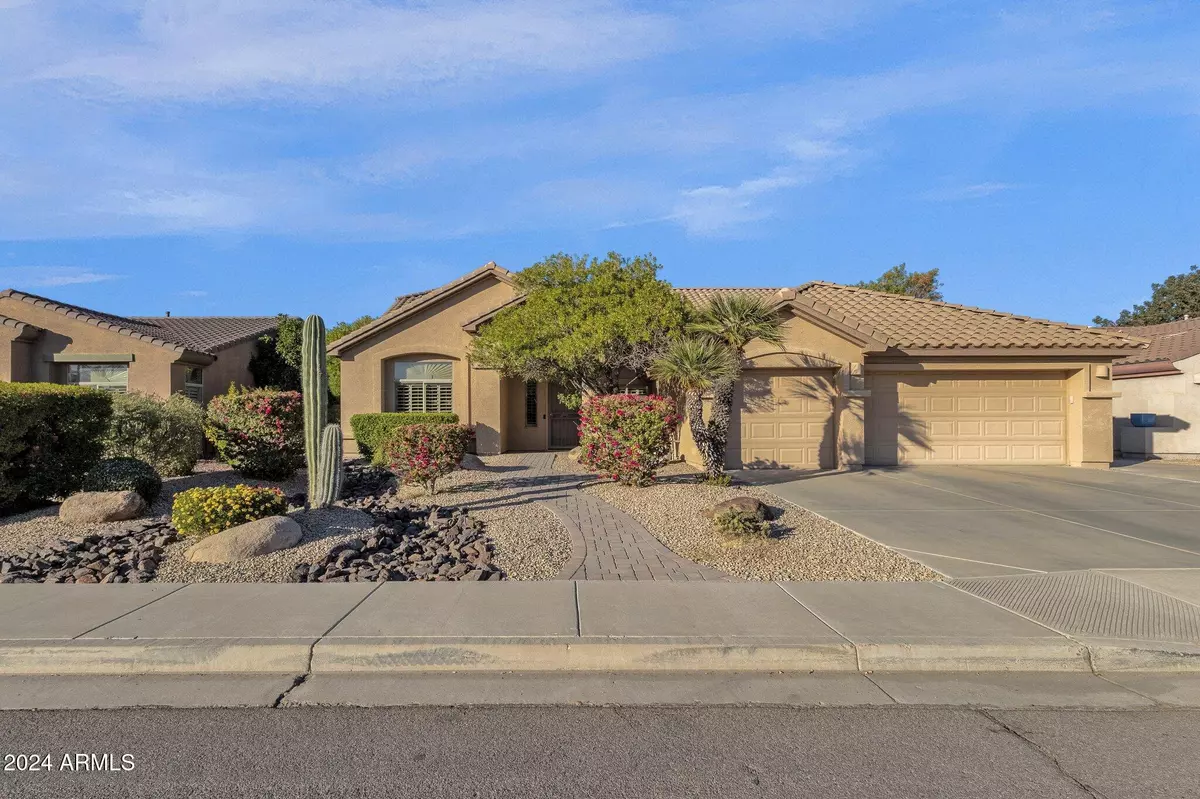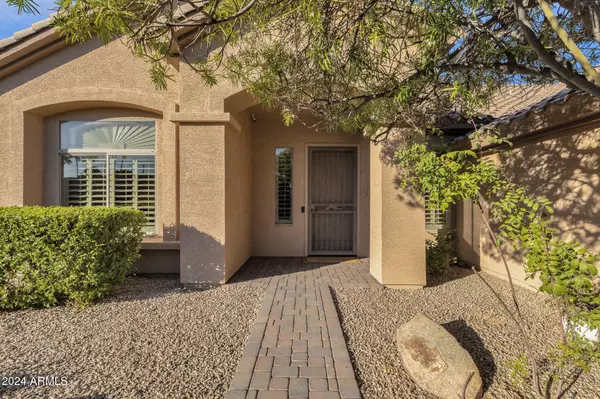
2424 W WEATHERBY Way Chandler, AZ 85286
4 Beds
2.5 Baths
2,954 SqFt
UPDATED:
11/24/2024 07:27 PM
Key Details
Property Type Single Family Home
Sub Type Single Family - Detached
Listing Status Active
Purchase Type For Sale
Square Footage 2,954 sqft
Price per Sqft $279
Subdivision Brittany Heights
MLS Listing ID 6786764
Style Ranch
Bedrooms 4
HOA Fees $62/mo
HOA Y/N Yes
Originating Board Arizona Regional Multiple Listing Service (ARMLS)
Year Built 2001
Annual Tax Amount $3,731
Tax Year 2024
Lot Size 10,032 Sqft
Acres 0.23
Property Description
The kitchen has been updated with modern cabinetry, paired with the perfect white quartz countertops and custom tile backsplash. A dedicated pantry will keep things clutter free! The eat-in kitchen opens to the great room making it ideal for entertaining or comfortable daily living. Tons of natural light flood through the abundance of windows. The primary bedroom offers a peaceful space after a long day. The primary bath features separate dual vanities, a garden style tub, and a walk-in shower. The walk-in closet is generous in size!
The home offers 3 additional bedrooms along with a full bathroom that mimics a Jack and Jill bath to allow the utmost of privacy! There is a powder room off the hall for your guests use.
Even the laundry room is a standout! You will find an abundance of cabinetry and nice counter space for folding along with space for an extra refrigerator or freezer. The 3-car garage offers a 4-foot extension. An RV gate and extra cement pad are a bonus! On the weekends you will spend your time in your private backyard relaxing under the covered patio or enjoying the sparkling pool! The elevated hot tub provides the ultimate place to relax and recharge. The landscaping has been thoughtfully designed to complement the natural beauty of the Arizona desert and includes artificial turf and a pergola.
Brittany Heights is a community in the heart of Chandler close to shopping, dining, and easy freeway access. Top ranked Chandler Schools and Hamilton High School for the win! Don't pass up this opportunity!
Location
State AZ
County Maricopa
Community Brittany Heights
Direction From 202 and Dobson Go south to Germann. Turn Right on Ellis. Turn Right on Weatherby Way. At ''T'', turn Left then straight down the street on the Left.
Rooms
Other Rooms Great Room
Master Bedroom Split
Den/Bedroom Plus 4
Separate Den/Office N
Interior
Interior Features Eat-in Kitchen, Breakfast Bar, 9+ Flat Ceilings, No Interior Steps, Kitchen Island, Pantry, Double Vanity, Full Bth Master Bdrm, High Speed Internet, Granite Counters
Heating Natural Gas
Cooling Refrigeration, Programmable Thmstat, Ceiling Fan(s)
Flooring Carpet, Tile
Fireplaces Number 1 Fireplace
Fireplaces Type 1 Fireplace, Family Room
Fireplace Yes
Window Features Sunscreen(s),Dual Pane
SPA Private
Laundry WshrDry HookUp Only
Exterior
Exterior Feature Covered Patio(s), Patio
Garage Dir Entry frm Garage, Electric Door Opener
Garage Spaces 3.0
Garage Description 3.0
Fence Block
Pool Private
Community Features Playground
Amenities Available Management
Waterfront No
Roof Type Tile
Private Pool Yes
Building
Lot Description Sprinklers In Rear, Sprinklers In Front, Desert Front, Auto Timer H2O Front, Auto Timer H2O Back
Story 1
Builder Name Nicholas Homes
Sewer Public Sewer
Water City Water
Architectural Style Ranch
Structure Type Covered Patio(s),Patio
New Construction No
Schools
Elementary Schools Robert And Danell Tarwater Elementary
Middle Schools Bogle Junior High School
High Schools Hamilton High School
School District Chandler Unified District
Others
HOA Name Brittany Heights
HOA Fee Include Maintenance Grounds
Senior Community No
Tax ID 303-25-389
Ownership Fee Simple
Acceptable Financing Conventional, FHA, VA Loan
Horse Property N
Listing Terms Conventional, FHA, VA Loan

Copyright 2024 Arizona Regional Multiple Listing Service, Inc. All rights reserved.






