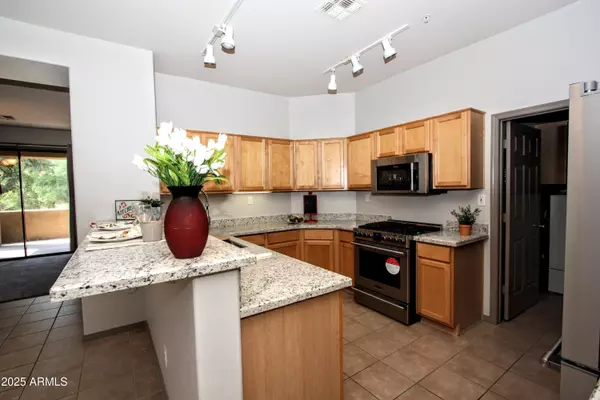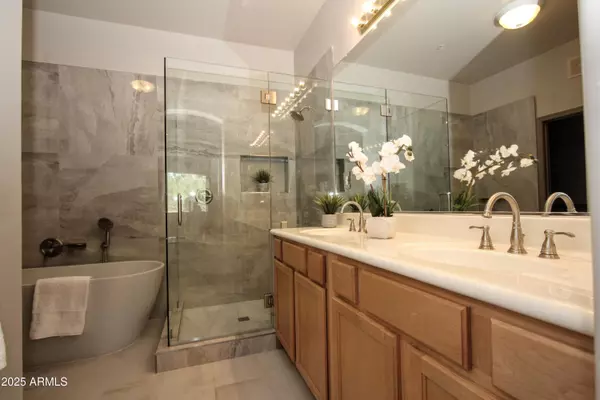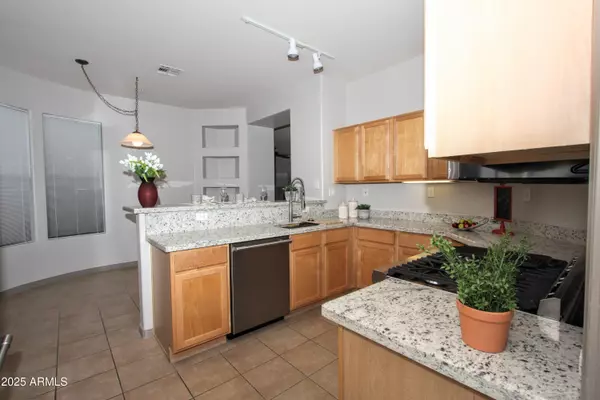16600 N THOMPSON PEAK Parkway #1068 Scottsdale, AZ 85260
2 Beds
2 Baths
1,674 SqFt
UPDATED:
01/30/2025 02:11 PM
Key Details
Property Type Townhouse
Sub Type Townhouse
Listing Status Active
Purchase Type For Rent
Square Footage 1,674 sqft
Subdivision Cachet At Mcdowell Mtn Ranch
MLS Listing ID 6812738
Style Santa Barbara/Tuscan
Bedrooms 2
HOA Y/N Yes
Originating Board Arizona Regional Multiple Listing Service (ARMLS)
Year Built 2002
Lot Size 1,640 Sqft
Acres 0.04
Property Description
Location
State AZ
County Maricopa
Community Cachet At Mcdowell Mtn Ranch
Direction Thompson Peak Pkwy. and Bell Rd. South on Thompson Peak Pkwy. from Bell Rd. Take first street on right (just past Chase Bank). Go straight, through the gate for Cachet at the Ridge. Home on Left.
Rooms
Other Rooms Great Room, Family Room
Master Bedroom Split
Den/Bedroom Plus 3
Separate Den/Office Y
Interior
Interior Features Master Downstairs, Eat-in Kitchen, 9+ Flat Ceilings, Fire Sprinklers, No Interior Steps, Kitchen Island, Pantry, Double Vanity, Full Bth Master Bdrm, Separate Shwr & Tub, High Speed Internet, Granite Counters
Heating Natural Gas
Cooling Ceiling Fan(s), Programmable Thmstat, Refrigeration
Flooring Carpet, Tile
Fireplaces Number 1 Fireplace
Fireplaces Type 1 Fireplace, Family Room, Gas
Furnishings Unfurnished
Fireplace Yes
Window Features Sunscreen(s),Dual Pane
Laundry In Unit, Dryer Included, Inside, Washer Included
Exterior
Exterior Feature Covered Patio(s), Patio, Private Street(s)
Parking Features Electric Door Opener, Dir Entry frm Garage
Garage Spaces 2.0
Garage Description 2.0
Fence Block
Pool None
Community Features Gated Community, Community Spa Htd, Community Pool Htd, Playground, Biking/Walking Path, Fitness Center
Roof Type Tile
Private Pool No
Building
Lot Description Desert Back, Desert Front, Natural Desert Back, Gravel/Stone Front
Dwelling Type Clustered
Story 2
Unit Features Ground Level
Builder Name Cachet
Sewer Sewer in & Cnctd, Public Sewer
Water City Water
Architectural Style Santa Barbara/Tuscan
Structure Type Covered Patio(s),Patio,Private Street(s)
New Construction No
Schools
Elementary Schools Desert Canyon Elementary
Middle Schools Desert Canyon Middle School
High Schools Desert Mountain High School
School District Scottsdale Unified District
Others
Pets Allowed Lessor Approval
HOA Name HOAMCO
Senior Community No
Tax ID 217-73-041
Horse Property N

Copyright 2025 Arizona Regional Multiple Listing Service, Inc. All rights reserved.





