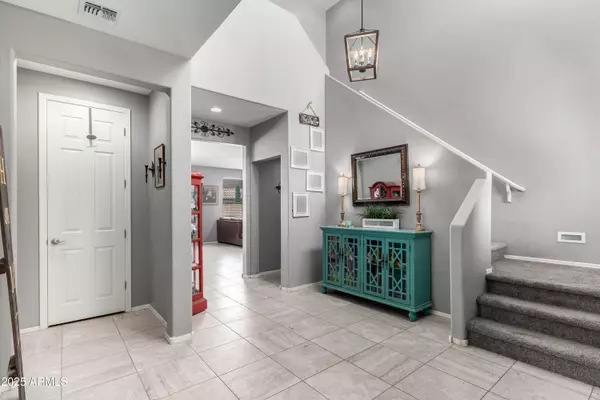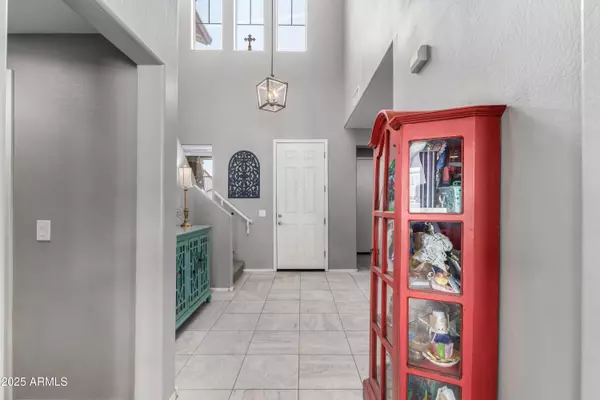GET MORE INFORMATION
$ 460,000
$ 455,000 1.1%
868 W DESERT GLEN Drive San Tan Valley, AZ 85143
4 Beds
3.5 Baths
3,121 SqFt
UPDATED:
Key Details
Sold Price $460,000
Property Type Single Family Home
Sub Type Single Family Residence
Listing Status Sold
Purchase Type For Sale
Square Footage 3,121 sqft
Price per Sqft $147
Subdivision Skyline Ranch
MLS Listing ID 6866181
Sold Date 07/07/25
Style Spanish
Bedrooms 4
HOA Fees $68/mo
HOA Y/N Yes
Year Built 2015
Annual Tax Amount $1,741
Tax Year 2024
Lot Size 6,908 Sqft
Acres 0.16
Property Sub-Type Single Family Residence
Property Description
Location
State AZ
County Pinal
Community Skyline Ranch
Direction South on Gary, East on Skyline, South on Stone Creek, East on Desert Glen. Home on left
Rooms
Other Rooms Great Room, Family Room
Master Bedroom Upstairs
Den/Bedroom Plus 5
Separate Den/Office Y
Interior
Interior Features Granite Counters, Double Vanity, Master Downstairs, Upstairs, Eat-in Kitchen, Breakfast Bar, Kitchen Island, Pantry, 2 Master Baths, Full Bth Master Bdrm, Separate Shwr & Tub
Heating Electric
Cooling Central Air, Ceiling Fan(s)
Flooring Carpet, Tile
Fireplaces Type None
Fireplace No
Window Features Low-Emissivity Windows,Dual Pane
Appliance Electric Cooktop
SPA None
Exterior
Parking Features Garage Door Opener, Extended Length Garage
Garage Spaces 3.0
Garage Description 3.0
Fence Block
Pool None
Community Features Playground, Biking/Walking Path
Roof Type Tile
Porch Covered Patio(s)
Private Pool No
Building
Lot Description Sprinklers In Rear, Sprinklers In Front, Grass Front, Grass Back, Auto Timer H2O Front
Story 2
Builder Name Richmond American Homes
Sewer Public Sewer
Water City Water
Architectural Style Spanish
New Construction No
Schools
Elementary Schools Skyline Ranch Elementary School
Middle Schools Skyline Ranch Elementary School
High Schools Poston Butte High School
School District Florence Unified School District
Others
HOA Name Skyline Ranch HOA
HOA Fee Include Maintenance Grounds
Senior Community No
Tax ID 210-78-083
Ownership Fee Simple
Acceptable Financing Cash, Conventional, FHA, VA Loan
Horse Property N
Listing Terms Cash, Conventional, FHA, VA Loan
Financing VA

Copyright 2025 Arizona Regional Multiple Listing Service, Inc. All rights reserved.
Bought with E & G Real Estate Services





