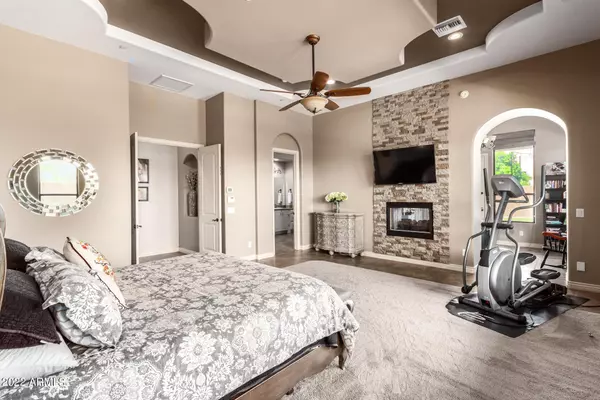$1,283,000
$1,375,000
6.7%For more information regarding the value of a property, please contact us for a free consultation.
24301 N 97TH Drive Peoria, AZ 85383
4 Beds
4.5 Baths
4,041 SqFt
Key Details
Sold Price $1,283,000
Property Type Single Family Home
Sub Type Single Family - Detached
Listing Status Sold
Purchase Type For Sale
Square Footage 4,041 sqft
Price per Sqft $317
Subdivision Melton Ranch 2
MLS Listing ID 6463943
Sold Date 11/08/22
Style Ranch
Bedrooms 4
HOA Fees $189/qua
HOA Y/N Yes
Originating Board Arizona Regional Multiple Listing Service (ARMLS)
Year Built 2008
Annual Tax Amount $9,005
Tax Year 2021
Lot Size 0.803 Acres
Acres 0.8
Property Description
MUST SEE!!! Exquisite custom executive home with a Tuscan flair displaying stone accents, rich colors, and designer upgrades throughout. Welcome home, where you will find luxury living featuring 4,041 sqft, 4 bedrooms, three bonus rooms, 4.5 baths, heated pool with swim up bar and spa, 4-car garage, and an oversized 3/4+ acre lot in the prestigious gated community of Melton Ranch. Step through the impressive decorative iron door and discover a lovely open floor plan that flows like a dream. The sprawling great room offers a wall of windows to capture the glorious pool oasis beyond and a cozy gas fireplace to add an ambiance and warmth when desired. A few steps further, explore the gourmet chef's kitchen highlighting newly painted white staggered height cabinets with crown molding, gorgeous granite countertops, subway tile backsplash, spacious kitchen island with breakfast bar and prep sink, SS upscale appliances: gas cooktop range/oven with a convenient pot filler faucet, built-in microwave, dishwasher, wall oven, and refrigerator. The breakfast nook, surrounded by a bay of windows, and the entertainer's wet bar flow effortlessly from the open kitchen, making the perfect set up to entertain family and friends. The formal dining room is just off the wet bar and shares a matching granite countertop, for ease of serving guests. Step on out to the extended covered patio and take in all that the backyard pool oasis has to offer: sparkling blue pool with multiple soothing water features, attached spa, and a swim up bar, making it convenient to enjoy the sunken BBQ kitchen. Incredible sky views with no neighbors behind, ample room to spread out among the glorious green grass, and the expansive travertine patio, make for a tranquil environment that many would envy. Back inside, wander over to the gorgeous Owner's suite, exuding comfort and style, from the cozy fireplace to the decorative tray ceiling, along with a bonus room/office with private access to the backyard. This lavish bedroom offers fantastic mountain views, and an en-suite bathroom delivering a luxurious custom tiled snail shower, separate raised Jacuzzi tub, a set of vanity sinks, private toilet, and a massive walk-in closet. The remaining three bedrooms all feature custom ensuite bathrooms and large walk-in closets. Two of the bedrooms share a flex/bonus room and the other bedroom has its own bonus/living room, with private access to the side yard. The 4-car garage is equipped with custom built-in cabinets, epoxied floors, and 2 of the bays feature extended height for taller vehicles/toys. This is a gorgeous upscale home in an excellent location close to top rated schools, hiking and biking trails, popular restaurants, and convenient shopping. Be sure to make an appointment today to see this one for yourself!
Location
State AZ
County Maricopa
Community Melton Ranch 2
Direction Head S on N Lake Pleasant Pkwy. Turn L onto W Calle Lejos. Turn L onto N 98th Ln. Turn R onto W Villa Lindo Dr. W Villa Lindo Dr turns left and becomes N 97th Dr. Destination will be on the right.
Rooms
Other Rooms Guest Qtrs-Sep Entrn, Great Room, BonusGame Room
Master Bedroom Split
Den/Bedroom Plus 6
Separate Den/Office Y
Interior
Interior Features Eat-in Kitchen, Breakfast Bar, 9+ Flat Ceilings, Fire Sprinklers, Wet Bar, Kitchen Island, Pantry, Double Vanity, Full Bth Master Bdrm, Separate Shwr & Tub, Tub with Jets, High Speed Internet, Granite Counters
Heating Natural Gas
Cooling Refrigeration, Ceiling Fan(s)
Flooring Carpet, Tile
Fireplaces Type 2 Fireplace, Family Room, Master Bedroom, Gas
Fireplace Yes
Window Features Double Pane Windows
SPA Heated,Private
Exterior
Exterior Feature Covered Patio(s), Patio, Built-in Barbecue
Garage Attch'd Gar Cabinets, Electric Door Opener
Garage Spaces 4.0
Garage Description 4.0
Fence Block
Pool Heated, Private
Community Features Gated Community
Utilities Available APS, SW Gas
Amenities Available Management
Waterfront No
View Mountain(s)
Roof Type Tile
Private Pool Yes
Building
Lot Description Sprinklers In Rear, Sprinklers In Front, Grass Front, Grass Back, Auto Timer H2O Front, Auto Timer H2O Back
Story 1
Builder Name CUSTOM
Sewer Public Sewer
Water City Water
Architectural Style Ranch
Structure Type Covered Patio(s),Patio,Built-in Barbecue
New Construction Yes
Schools
Elementary Schools Frontier Elementary School
Middle Schools Frontier Elementary School
High Schools Sunrise Mountain High School
School District Peoria Unified School District
Others
HOA Name Melton Ranch
HOA Fee Include Maintenance Grounds
Senior Community No
Tax ID 201-16-314
Ownership Fee Simple
Acceptable Financing Cash, Conventional, FHA, VA Loan
Horse Property N
Listing Terms Cash, Conventional, FHA, VA Loan
Financing Cash
Read Less
Want to know what your home might be worth? Contact us for a FREE valuation!

Our team is ready to help you sell your home for the highest possible price ASAP

Copyright 2024 Arizona Regional Multiple Listing Service, Inc. All rights reserved.
Bought with Keller Williams Realty Professional Partners






