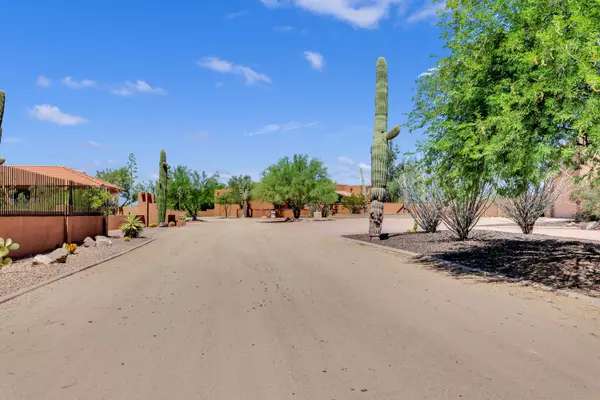$425,000
$425,000
For more information regarding the value of a property, please contact us for a free consultation.
40618 N CENTRAL Avenue Phoenix, AZ 85086
3 Beds
2.5 Baths
2,503 SqFt
Key Details
Sold Price $425,000
Property Type Single Family Home
Sub Type Single Family - Detached
Listing Status Sold
Purchase Type For Sale
Square Footage 2,503 sqft
Price per Sqft $169
Subdivision Rural Non Subdivision / Metes And Bounds
MLS Listing ID 5943529
Sold Date 01/30/20
Style Territorial/Santa Fe
Bedrooms 3
HOA Y/N No
Originating Board Arizona Regional Multiple Listing Service (ARMLS)
Year Built 2004
Annual Tax Amount $3,475
Tax Year 2019
Lot Size 1.007 Acres
Acres 1.01
Property Description
Great Opportunity ! $30k Price Drop 12.16.19. Custom Sante Fe block built is situated on a sprawling, one acre plus lot. . Located in a high demand area of Desert Hills w/ the magnificent mountain views. Majority of the property is block fenced & could be a fantastic horse setup. Luxury to create your own ! Beautiful mountain views surround, private well use, oversized rv gate, front circular drive ( or potential for sports court, ect ), mature saguaro cacti, three covered patios, over height garage, & a spiral staircase in back to overlook of sweeping AZ views. Modern, unique floor plan offers 10 foot ceilings, a round family room,plus a gallery hallway leading to spacious eat in kitchen w/ granite slab island & counter tops. Large master bedroom retreat w/ spacious bathroom w/ jacuzzi & generous size walk in shower. Large Theatre room could be easily converted into Fourth bedroom or guest quarters. A Safe room is behind Theatre room wall which could be converted to walk in closet or other. A door inside the Safe room also exits to the oversized garage, leaving opportunity for guest quarters. Master is split away from two secondary bedrooms offering Jack & Jill bathroom. Enjoy a private covered patio as well of the secondary patio as well as front patio and fenced courtyard. Home is tucked away in the back of several surrounding custom home sites and just a block and a half from state land and tremendous views of the Circle Mountains and Tonto National Forest Plateau's. Horse privileges, and no HOA, yet minutes from surrounding cities.
Location
State AZ
County Maricopa
Community Rural Non Subdivision / Metes And Bounds
Direction North on 7th Ave approx. 3.5 miles to Saddle Mountain - East on Saddle Mountain to Central - North on Central to Kashmir Dr. - West to Home.
Rooms
Other Rooms BonusGame Room
Master Bedroom Not split
Den/Bedroom Plus 5
Separate Den/Office Y
Interior
Interior Features Eat-in Kitchen, Breakfast Bar, 9+ Flat Ceilings, No Interior Steps, Other, Kitchen Island, Double Vanity, Full Bth Master Bdrm, Separate Shwr & Tub, Tub with Jets, High Speed Internet, Granite Counters
Heating Electric
Cooling Refrigeration
Flooring Carpet, Concrete
Fireplaces Number No Fireplace
Fireplaces Type None
Fireplace No
Window Features Double Pane Windows,Low Emissivity Windows
SPA None
Exterior
Exterior Feature Patio, Private Street(s), Private Yard
Garage Electric Door Opener, Over Height Garage
Garage Spaces 2.0
Garage Description 2.0
Fence Block, Chain Link, Other, See Remarks
Pool None
Utilities Available APS
Amenities Available None
Waterfront No
View Mountain(s)
Roof Type See Remarks,Built-Up
Private Pool No
Building
Lot Description Cul-De-Sac, Dirt Back, Natural Desert Front
Story 1
Builder Name Custom
Sewer Septic in & Cnctd, Septic Tank
Water Well - Pvtly Owned
Architectural Style Territorial/Santa Fe
Structure Type Patio,Private Street(s),Private Yard
New Construction Yes
Schools
Elementary Schools Desert Mountain Elementary
Middle Schools Desert Mountain Elementary
High Schools Boulder Creek High School
School District Deer Valley Unified District
Others
HOA Fee Include No Fees
Senior Community No
Tax ID 211-73-145
Ownership Fee Simple
Acceptable Financing Cash, Conventional, FHA, VA Loan
Horse Property Y
Listing Terms Cash, Conventional, FHA, VA Loan
Financing Conventional
Read Less
Want to know what your home might be worth? Contact us for a FREE valuation!

Our team is ready to help you sell your home for the highest possible price ASAP

Copyright 2024 Arizona Regional Multiple Listing Service, Inc. All rights reserved.
Bought with eXp Realty






