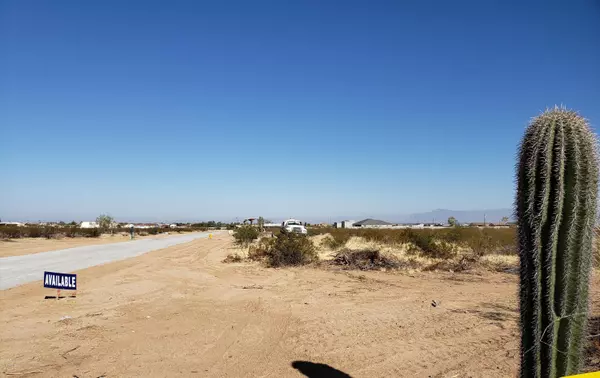$494,830
$399,400
23.9%For more information regarding the value of a property, please contact us for a free consultation.
31225 N Heaven Drive Queen Creek, AZ 85144
3 Beds
2 Baths
2,286 SqFt
Key Details
Sold Price $494,830
Property Type Single Family Home
Sub Type Single Family - Detached
Listing Status Sold
Purchase Type For Sale
Square Footage 2,286 sqft
Price per Sqft $216
Subdivision To Be Built, 1.25 Ac, Turn Key Single Level Horse Property, No Hoa
MLS Listing ID 6010036
Sold Date 06/10/21
Style Ranch
Bedrooms 3
HOA Y/N No
Originating Board Arizona Regional Multiple Listing Service (ARMLS)
Year Built 2020
Annual Tax Amount $150
Tax Year 2019
Lot Size 1.259 Acres
Acres 1.26
Property Description
1.25 ACRE LOTS! Ready to Build for you! No HOA! This lot sited for 2286 SQFT -3 Bed, 2 Bath, Great Room & 30 ft Extended Garage. Bring your Horses, RV & toys. Seller pays $5,000 towards closing costs Using preferred lender. So much included: Spray foam under roof and exterior walls, 15 SEER AC, Quartz in kitchen and baths, European Cabinetry w/ soft close everywhere, two-tone paint, luxury flooring throughout, soft-water loop, and multi-zone thermostat Pictures included of model homes or spec homes. Ask 4 Included Feature Sheet.
Location
State AZ
County Pinal
Community To Be Built, 1.25 Ac, Turn Key Single Level Horse Property, No Hoa
Direction South on Ellsworth Rd and turns West to Hunt Hwy. Right on Gary Rd. Left on Gail Rd
Rooms
Other Rooms Great Room
Master Bedroom Split
Den/Bedroom Plus 4
Separate Den/Office Y
Interior
Interior Features Eat-in Kitchen, Breakfast Bar, 9+ Flat Ceilings, No Interior Steps, Soft Water Loop, Kitchen Island, Pantry, Double Vanity, Full Bth Master Bdrm, Separate Shwr & Tub, High Speed Internet
Heating Electric
Cooling Programmable Thmstat
Fireplaces Number No Fireplace
Fireplaces Type None
Fireplace No
Window Features Vinyl Frame,Double Pane Windows,Low Emissivity Windows
SPA None
Exterior
Exterior Feature Covered Patio(s), Private Street(s)
Garage Dir Entry frm Garage, Electric Door Opener, Extnded Lngth Garage, Over Height Garage, Side Vehicle Entry, RV Access/Parking
Garage Spaces 2.0
Garage Description 2.0
Fence None
Pool None
Utilities Available SRP
Amenities Available None
View Mountain(s)
Roof Type Tile
Private Pool No
Building
Lot Description Cul-De-Sac
Story 1
Builder Name Highland Communities Sales Co
Sewer Septic Tank
Water Pvt Water Company
Architectural Style Ranch
Structure Type Covered Patio(s),Private Street(s)
New Construction No
Schools
Elementary Schools San Tan Heights Elementary
Middle Schools San Tan Heights Elementary
High Schools Poston Butte High School
School District Florence Unified School District
Others
HOA Fee Include No Fees
Senior Community No
Tax ID 509-14-016-J
Ownership Fee Simple
Acceptable Financing Cash, Conventional, FHA, VA Loan
Horse Property Y
Listing Terms Cash, Conventional, FHA, VA Loan
Financing Conventional
Read Less
Want to know what your home might be worth? Contact us for a FREE valuation!

Our team is ready to help you sell your home for the highest possible price ASAP

Copyright 2024 Arizona Regional Multiple Listing Service, Inc. All rights reserved.
Bought with HomeSmart






