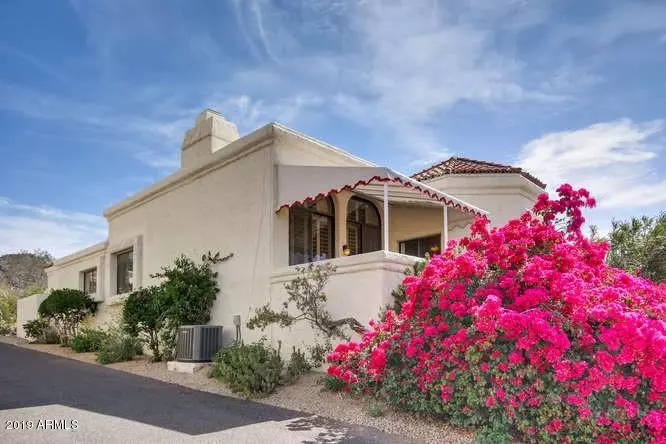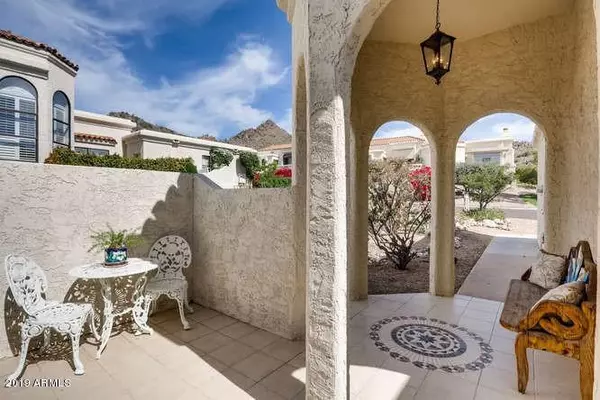$559,000
$579,900
3.6%For more information regarding the value of a property, please contact us for a free consultation.
3800 E LINCOLN Drive #38 Phoenix, AZ 85018
3 Beds
2 Baths
2,337 SqFt
Key Details
Sold Price $559,000
Property Type Townhouse
Sub Type Townhouse
Listing Status Sold
Purchase Type For Sale
Square Footage 2,337 sqft
Price per Sqft $239
Subdivision Estate Antigua 2Nd Amd
MLS Listing ID 6013559
Sold Date 05/14/20
Style Contemporary
Bedrooms 3
HOA Fees $575/mo
HOA Y/N Yes
Originating Board Arizona Regional Multiple Listing Service (ARMLS)
Year Built 1980
Annual Tax Amount $5,990
Tax Year 2019
Lot Size 4,513 Sqft
Acres 0.1
Property Description
Lowest price in this complex. End unit with no steps in this rare single level mountainside home,provides elevated views of the Phoenix skyline & close up mountain views. Perfect for the lock and leave lifestyle. City lights and great views! Enjoy the Arizona winters with 2 pools (one heated), tennis, & pickle ball courts. Guarded community (Estate Antigua) bordering Paradise Valley. North-South facing end unit is naturally day-lit with high vaulted ceilings 16''-18'', abundant windows, and skylights. Custom iron & glass front door and plantation shutters. Two Master bedrooms, laundry with sink and closet, and sit-up bar for entertaining. Attached 2-Car Garage (with work bench) and front door all on the same level. Additional guest parking in Cul-de-sac, driveway&adjacent drivewa Balcony from both the living room and master bedroom. Enjoy remodeled kitchen with views of Phoenix Mountain Preserve and master balcony views of Phoenix skyline and Sonoran Sunsets.
Bath is updated with jetted tub in master! Three walk-in closets and the second master walk-in closet is 8'x11' for ample storage! The third bedroom is great for an office/den/game room. New elastomer coated roof in 2019, A/C ( 2016), awning, new carpet, and remodeled bar. Courtyard for BBQ and entertaining! Move in ready!!! Landscaping done by HOA.
Location
State AZ
County Maricopa
Community Estate Antigua 2Nd Amd
Rooms
Master Bedroom Split
Den/Bedroom Plus 3
Separate Den/Office N
Interior
Interior Features Eat-in Kitchen, Breakfast Bar, 9+ Flat Ceilings, Intercom, No Interior Steps, Other, Soft Water Loop, Vaulted Ceiling(s), 2 Master Baths, Double Vanity, Full Bth Master Bdrm, Separate Shwr & Tub, Tub with Jets, High Speed Internet
Heating Electric, Other
Cooling Refrigeration, Programmable Thmstat, Ceiling Fan(s), See Remarks
Flooring Carpet, Stone, Tile, Wood
Fireplaces Type 1 Fireplace, Living Room
Fireplace Yes
Window Features Skylight(s),Double Pane Windows
SPA None
Laundry Wshr/Dry HookUp Only
Exterior
Exterior Feature Balcony, Covered Patio(s), Patio, Private Street(s)
Garage Attch'd Gar Cabinets, Electric Door Opener
Garage Spaces 2.0
Garage Description 2.0
Fence None
Pool None
Community Features Gated Community, Community Pool Htd, Community Pool, Near Bus Stop, Guarded Entry, Tennis Court(s), Clubhouse
Utilities Available SRP
Amenities Available Management
Waterfront No
View City Lights, Mountain(s)
Roof Type Tile,Built-Up
Accessibility Accessible Door 32in+ Wide, Lever Handles, Hard/Low Nap Floors, Bath Lever Faucets, Accessible Hallway(s), Accessible Closets
Private Pool No
Building
Lot Description Corner Lot, Desert Front, Cul-De-Sac, Gravel/Stone Front, Auto Timer H2O Front
Story 1
Builder Name unknown
Sewer Public Sewer
Water City Water
Architectural Style Contemporary
Structure Type Balcony,Covered Patio(s),Patio,Private Street(s)
New Construction Yes
Schools
Elementary Schools Creighton Elementary School
Middle Schools Creighton Elementary School
High Schools Camelback High School
School District Phoenix Union High School District
Others
HOA Name Estate Antiqua
HOA Fee Include Insurance,Maintenance Grounds,Other (See Remarks),Street Maint,Front Yard Maint,Trash
Senior Community No
Tax ID 164-03-101-A
Ownership Fee Simple
Acceptable Financing Cash, Conventional, Owner May Carry, VA Loan
Horse Property N
Listing Terms Cash, Conventional, Owner May Carry, VA Loan
Financing Conventional
Read Less
Want to know what your home might be worth? Contact us for a FREE valuation!

Our team is ready to help you sell your home for the highest possible price ASAP

Copyright 2024 Arizona Regional Multiple Listing Service, Inc. All rights reserved.
Bought with North & Co






