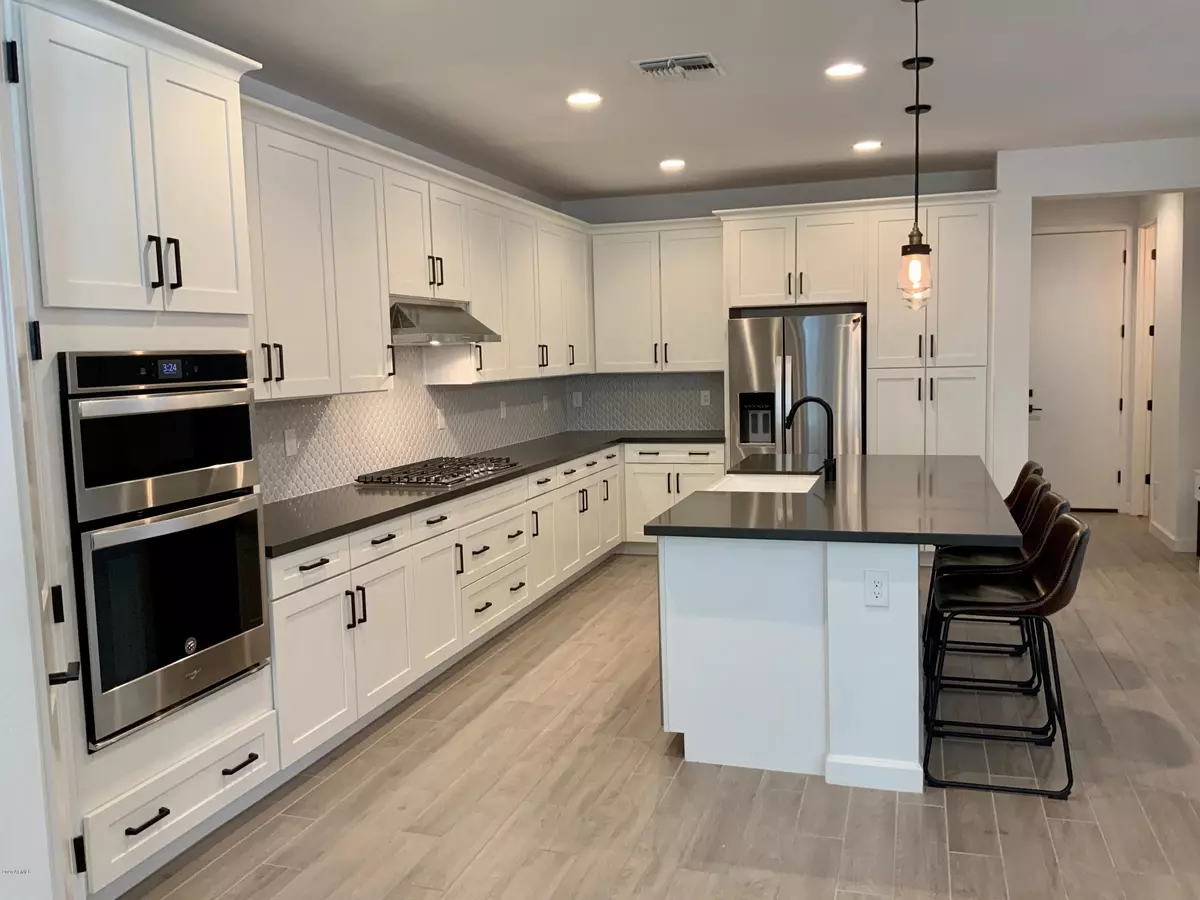$395,000
$389,000
1.5%For more information regarding the value of a property, please contact us for a free consultation.
4526 S MCCLELLAND Drive Chandler, AZ 85248
3 Beds
2,212 SqFt
Key Details
Sold Price $395,000
Property Type Single Family Home
Sub Type Single Family - Detached
Listing Status Sold
Purchase Type For Sale
Square Footage 2,212 sqft
Price per Sqft $178
Subdivision Parkview Place
MLS Listing ID 6021960
Sold Date 02/06/20
Style Other (See Remarks)11
Bedrooms 3
HOA Fees $180/mo
HOA Y/N Yes
Originating Board Arizona Regional Multiple Listing Service (ARMLS)
Year Built 2018
Annual Tax Amount $348
Tax Year 2019
Lot Size 2,666 Sqft
Acres 0.06
Property Description
Immaculate, like-new home now available & easy to show! Don't miss this opportunity to own a gem near everything Ocotillo/Fulton Ranch area has to offer. Enjoy surrounding park playgrounds, sports fields, and walking trails just steps away from your door. Convenient distance to shopping, life's necessities, and major freeways (202, 101, & I-10). This home is a show stopper & decked out with designer finishes! Large kitchen flows into living space & outdoor area. Upstairs includes three light filled bedrooms plus a bonus room with a sunny covered walk deck. Huge master bedroom & beautiful master bath with double sinks, tile shower, tile tub surrounds & mountain views! There are too many amazing details about this home & location to mention! Low maintenance living at its finest!
Location
State AZ
County Maricopa
Community Parkview Place
Direction East on Alma School, south on Basha Road, east on Harmony Place into Parkview Place, Right (south) on Felix. Left (east) on Harmony Place, Left (north) on McClelland Dr). Home is on the left.
Rooms
Other Rooms Great Room, Family Room, BonusGame Room
Master Bedroom Split
Den/Bedroom Plus 4
Separate Den/Office N
Interior
Interior Features Soft Water Loop
Heating Natural Gas
Cooling Refrigeration, Ceiling Fan(s), Programmable Thmstat
Flooring Carpet, Tile
Fireplaces Number No Fireplace
Fireplaces Type No Fireplace
Fireplace No
Window Features Dual Pane, Low-E, Vinyl Frame
SPA None
Laundry Washer Included, Dryer Included, Gas Dryer Hookup, Inside
Exterior
Exterior Feature Balcony, Patio, Covered Patio(s), Private Street(s), Pvt Yrd(s)/Crtyrd(s)
Parking Features Electric Door Opener, Rear Vehicle Entry
Garage Spaces 2.0
Garage Description 2.0
Fence Block, Wood
Pool No Pool2
Landscape Description Irrigation Back, Irrigation Front
Community Features BikingWalking Path, Children's Playgrnd, Pool, Gated Community2
Utilities Available Oth Elec (See Rmrks), SW Gas3
View Mountain View(s)2
Roof Type Tile
Building
Story 2
Builder Name Ashton Woods
Sewer Sewer - Public
Water City Water
Architectural Style Other (See Remarks)11
Structure Type Balcony, Patio, Covered Patio(s), Private Street(s), Pvt Yrd(s)/Crtyrd(s)
New Construction No
Schools
Elementary Schools Ira A. Fulton Elementary
Middle Schools Bogle Junior High School
High Schools Hamilton High School
School District Chandler Unified District
Others
HOA Name Parkview Place
HOA Fee Include Front Yard Maint, Maintenance Grounds, Street Maint
Senior Community No
Tax ID 303-63-888
Ownership Fee Simple
Acceptable Financing Conventional, Cash, VA Loan, FHA, Farm Home/ USDA, 1031 Exchange
Horse Property N
Listing Terms Conventional, Cash, VA Loan, FHA, Farm Home/ USDA, 1031 Exchange
Financing Conventional
Special Listing Condition Owner Occupancy Req, Owner/Agent
Read Less
Want to know what your home might be worth? Contact us for a FREE valuation!

Our team is ready to help you sell your home for the highest possible price ASAP

Copyright 2024 Arizona Regional Multiple Listing Service, Inc. All rights reserved.
Bought with Realty Executives






