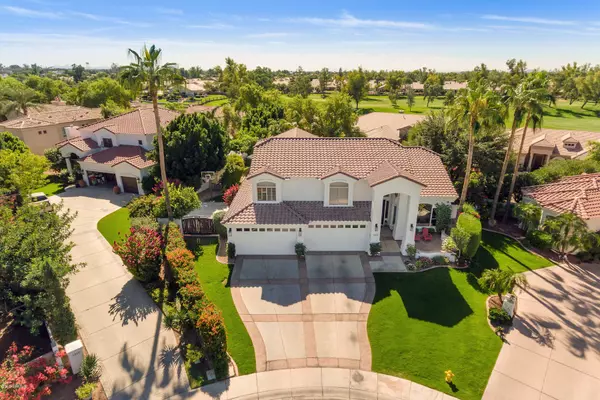$922,000
$975,000
5.4%For more information regarding the value of a property, please contact us for a free consultation.
1221 W SUNRISE Place Chandler, AZ 85248
4 Beds
3.5 Baths
3,766 SqFt
Key Details
Sold Price $922,000
Property Type Single Family Home
Sub Type Single Family - Detached
Listing Status Sold
Purchase Type For Sale
Square Footage 3,766 sqft
Price per Sqft $244
Subdivision Vistas At Ocotillo
MLS Listing ID 5955924
Sold Date 03/27/20
Style Contemporary
Bedrooms 4
HOA Fees $141/mo
HOA Y/N Yes
Originating Board Arizona Regional Multiple Listing Service (ARMLS)
Year Built 1998
Annual Tax Amount $5,032
Tax Year 2018
Lot Size 0.361 Acres
Acres 0.36
Property Description
Looking for a Home with 2020 finishes in ''Ocotillo?'' Look no further! This home truly has it all! Gutted & completely remodeled, no expense was spared! Beautiful Wood Floors t/o! Huge Kitchen Island w/ Quart Countertops, Stainless Steel Appliances, subway tile backsplash & cabinet hardware! Premium elevated cup-de-sac lot provides a BIG backyard w/ a large heated Pool & Spa (new pump & filter), rock waterfall, turf, view fencing, sport court, outdoor shower, Covered patio w/ ceiling fans, TV & tongue and groove ceiling! Mountain, golf & sunset views! Marble herringbone master bathroom floors w/ garden tub, glass enclosed shower & brick pattern backsplash (floor to ceiling). Restoration Hardware & Pottery Barn inspired! Amazing Light & Plumbing Fixtures! Fine Decorator Touches! Wainscot. wall accents in master bedroom, powder room & loft! Amazing modern metal stair rail! Gorgeous Loft with wood beam, industrial fan & balcony w/ views! Custom Drapes & blackout drapes in master bedroom! Secondary Bedroom Wood Shutters! Master Bedroom is downstairs, 3 bedrooms upstairs. Quartz Counters t/o. RV Gate. Wet Bar w/ wine rack & tile backsplash! Dining Room Butler's Pantry/Coffee Bar! Floor to ceiling white washed brick fireplace w/ wood mantle! Big Baseboards! Lush landscaping w/ mature palm trees! 4 car epoxy garage w/ storage cabinets & racks. Cement Tile Laundry Room floor! Subway Tile secondary bathrooms. This home truly has ALL that you are looking for! You will not be disappointed.
Location
State AZ
County Maricopa
Community Vistas At Ocotillo
Direction South on Alma School, West on Sandpiper, South on Jacaranda, West on Island Drive into ''The Vistas & The Island,'' South on Vista Drive, first right on Sunrise to Home in Cul-De-Sac
Rooms
Other Rooms Loft, Family Room, BonusGame Room
Master Bedroom Split
Den/Bedroom Plus 6
Separate Den/Office N
Interior
Interior Features Master Downstairs, Eat-in Kitchen, Breakfast Bar, 9+ Flat Ceilings, Drink Wtr Filter Sys, Soft Water Loop, Vaulted Ceiling(s), Kitchen Island, Pantry, Double Vanity, Full Bth Master Bdrm, Separate Shwr & Tub, Tub with Jets, High Speed Internet
Heating Natural Gas
Cooling Refrigeration, Programmable Thmstat, Ceiling Fan(s)
Flooring Tile, Wood
Fireplaces Type 1 Fireplace, Family Room, Gas
Fireplace Yes
Window Features Double Pane Windows
SPA Heated,Private
Laundry Engy Star (See Rmks), Wshr/Dry HookUp Only
Exterior
Exterior Feature Covered Patio(s), Patio, Private Yard
Parking Features Attch'd Gar Cabinets, Electric Door Opener, RV Gate
Garage Spaces 4.0
Garage Description 4.0
Fence Block, Wrought Iron
Pool Play Pool, Variable Speed Pump, Heated, Private
Community Features Gated Community, Lake Subdivision, Golf, Tennis Court(s), Playground, Biking/Walking Path
Utilities Available SRP, SW Gas
Amenities Available Management
View Mountain(s)
Roof Type Tile
Private Pool Yes
Building
Lot Description Sprinklers In Rear, Sprinklers In Front, Cul-De-Sac, Grass Front, Grass Back, Synthetic Grass Back, Auto Timer H2O Front, Auto Timer H2O Back
Story 1
Builder Name Unknown
Sewer Public Sewer
Water City Water
Architectural Style Contemporary
Structure Type Covered Patio(s),Patio,Private Yard
New Construction No
Schools
Elementary Schools Anna Marie Jacobson Elementary School
Middle Schools Bogle Junior High School
High Schools Hamilton High School
School District Chandler Unified District
Others
HOA Name Ocotillo
HOA Fee Include Maintenance Grounds,Street Maint
Senior Community No
Tax ID 303-39-323
Ownership Fee Simple
Acceptable Financing Cash, Conventional, VA Loan
Horse Property N
Listing Terms Cash, Conventional, VA Loan
Financing Conventional
Special Listing Condition N/A, Owner/Agent
Read Less
Want to know what your home might be worth? Contact us for a FREE valuation!

Our team is ready to help you sell your home for the highest possible price ASAP

Copyright 2024 Arizona Regional Multiple Listing Service, Inc. All rights reserved.
Bought with NORTH&CO.






