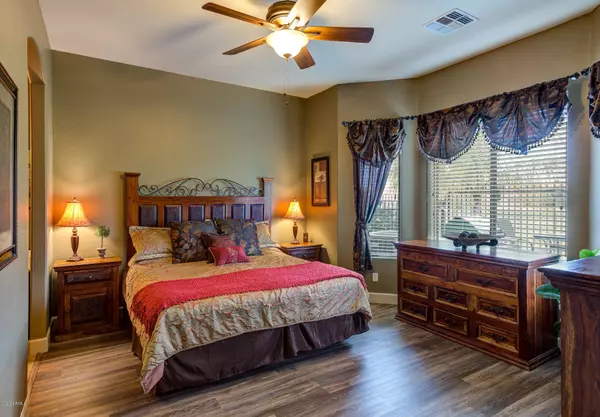$324,000
$335,000
3.3%For more information regarding the value of a property, please contact us for a free consultation.
6202 E MCKELLIPS Road #76 Mesa, AZ 85215
2 Beds
2 Baths
1,303 SqFt
Key Details
Sold Price $324,000
Property Type Townhouse
Sub Type Townhouse
Listing Status Sold
Purchase Type For Sale
Square Footage 1,303 sqft
Price per Sqft $248
Subdivision Tuscany Villas At Painted Mountain
MLS Listing ID 6044064
Sold Date 04/10/20
Style Santa Barbara/Tuscan
Bedrooms 2
HOA Fees $264/mo
HOA Y/N Yes
Originating Board Arizona Regional Multiple Listing Service (ARMLS)
Year Built 2009
Annual Tax Amount $2,475
Tax Year 2019
Lot Size 4,557 Sqft
Acres 0.1
Property Description
LIFESTYLE MATTERS! Stay-cation Everyday in your RESORT STYLE, Exceptionally Clean, MOVE-IN-READY, Like New, LOCK & LEAVE, Barely Lived-In, Luxuriously Appointed, on the GOLF COURSE VILLA (check out the pics-read the captions & click the document section for list of quality inclusions). End unit means light & bright inside, south facing private gated courtyard for relaxing mornings, designer colors, NO CARPET, entertainers backyard w/golf course viewing of Hole # 2 a challenging par 3, & 2 MASTER SUITES making privacy easy. Once you view you'll know-THIS IS YOUR HOME. Close proximity to ASU East, MCC, Lakes & Rivers, Hospitals, Upscale Shopping, Fine Dining, Air Travel, Sporting Events, Biking & Hiking & more TOP RANKED GOLF COURSES. Expecting Multiple Offers at this price. Will Not Last!
Location
State AZ
County Maricopa
Community Tuscany Villas At Painted Mountain
Direction West .75 mi to Tuscany Villas Gated Entrance (west side of Painted Mountain Clubhouse). North (R) through gate. West (L) at turnabout. Follow road to NW Corner of Tuscany Villas. Welcome Home
Rooms
Other Rooms Great Room
Master Bedroom Split
Den/Bedroom Plus 2
Separate Den/Office N
Interior
Interior Features Walk-In Closet(s), Breakfast Bar, 9+ Flat Ceilings, No Interior Steps, Pantry, 3/4 Bath Master Bdrm, Double Vanity, High Speed Internet, Granite Counters
Heating Electric
Cooling Refrigeration, Programmable Thmstat, Ceiling Fan(s)
Flooring Tile, Wood
Fireplaces Number No Fireplace
Fireplaces Type None
Fireplace No
Window Features Double Pane Windows, Low Emissivity Windows, Tinted Windows
SPA Community, Heated, None
Laundry Inside
Exterior
Exterior Feature Patio, Private Street(s), Private Yard, Built-in Barbecue
Garage Attch'd Gar Cabinets, Dir Entry frm Garage, Electric Door Opener, Unassigned, Shared Driveway
Garage Spaces 2.0
Garage Description 2.0
Fence Block, Wrought Iron
Pool Community, Heated, None
Community Features Transportation Svcs, Near Bus Stop, Community Media Room, Golf, Tennis Court(s), Playground, Biking/Walking Path, Clubhouse, Fitness Center
Utilities Available SRP, City Gas
Amenities Available Management, Rental OK (See Rmks)
Waterfront No
View Mountain(s)
Roof Type Tile
Building
Lot Description Sprinklers In Rear, Sprinklers In Front, Corner Lot, Desert Back, Desert Front, On Golf Course, Gravel/Stone Front, Gravel/Stone Back, Auto Timer H2O Front, Auto Timer H2O Back
Story 1
Builder Name Blandford Homes
Sewer Public Sewer
Water City Water
Architectural Style Santa Barbara/Tuscan
Structure Type Patio, Private Street(s), Private Yard, Built-in Barbecue
New Construction Yes
Schools
Elementary Schools Salk Elementary School
Middle Schools Shepherd Junior High School
High Schools Red Mountain High School
School District Mesa Unified District
Others
HOA Name Tuscany Villas
HOA Fee Include Roof Repair, Cable or Satellite, Front Yard Maint, Roof Replacement, Other (See Remarks), Common Area Maint, Blanket Ins Policy, Exterior Mnt of Unit, Street Maint
Senior Community No
Tax ID 141-67-627
Ownership Fee Simple
Acceptable Financing Cash, Conventional, 1031 Exchange, FHA, VA Loan
Horse Property N
Listing Terms Cash, Conventional, 1031 Exchange, FHA, VA Loan
Financing VA
Special Listing Condition FIRPTA may apply
Read Less
Want to know what your home might be worth? Contact us for a FREE valuation!

Our team is ready to help you sell your home for the highest possible price ASAP

Copyright 2024 Arizona Regional Multiple Listing Service, Inc. All rights reserved.
Bought with My Home Group Real Estate






