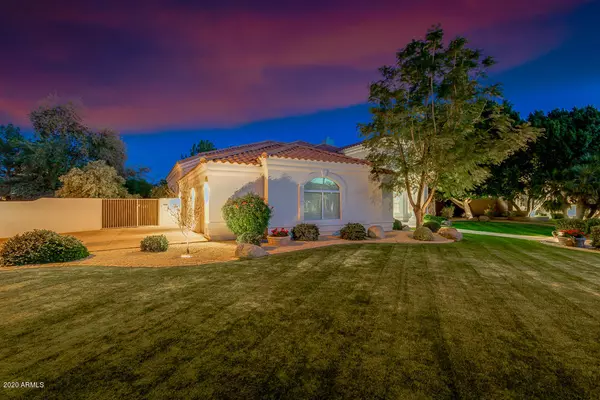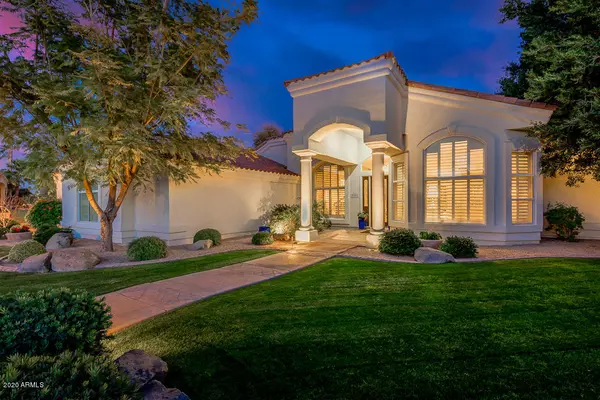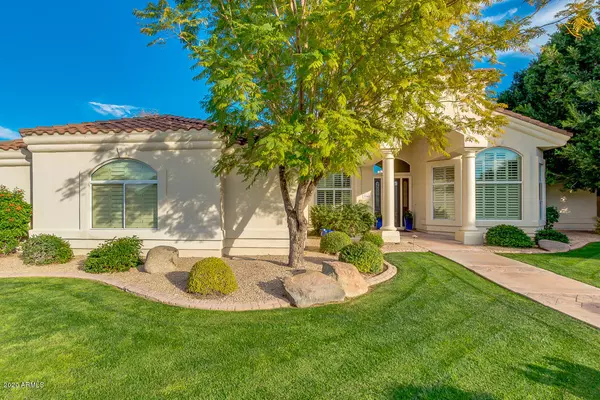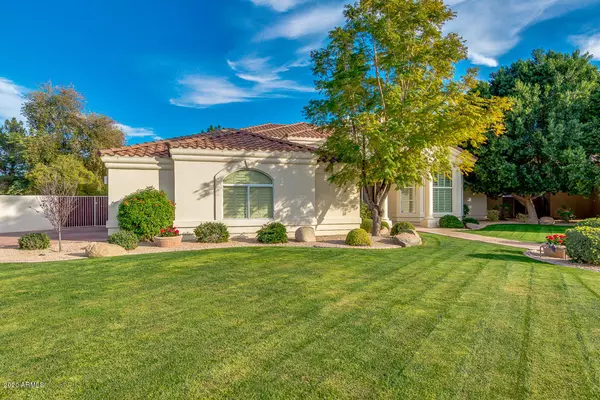$784,000
$779,000
0.6%For more information regarding the value of a property, please contact us for a free consultation.
3341 S HORIZON Place Chandler, AZ 85248
4 Beds
2.5 Baths
3,400 SqFt
Key Details
Sold Price $784,000
Property Type Single Family Home
Sub Type Single Family - Detached
Listing Status Sold
Purchase Type For Sale
Square Footage 3,400 sqft
Price per Sqft $230
Subdivision Vistas At Ocotillo
MLS Listing ID 6037493
Sold Date 09/16/20
Style Santa Barbara/Tuscan
Bedrooms 4
HOA Fees $141/mo
HOA Y/N Yes
Originating Board Arizona Regional Multiple Listing Service (ARMLS)
Year Built 1998
Annual Tax Amount $5,425
Tax Year 2019
Lot Size 0.491 Acres
Acres 0.49
Property Description
Vistas at Ocotillo, a gated luxury community of million dollar homes. The neighborhood sits on 27 holes of a Mickelson owned championship golf course. This custom home is located on a quiet, corner cul-de-sac lot that is almost ½ acre; meticulous yard with mature landscaping, lush lawn, 18' hedge of ornamental orange trees. Formal living and dining rooms. 3 bedrooms+office, family room, 2 ½ baths. Step into the beautiful glass entry door to an expansive open floor plan of living spaces. Straight ahead find generous walls of windows, overlooking the backyard and a spacious built-in China cabinet. Plantation shutters, real hardwood floors, 12' ceilings, 8' doors. Kitchen features granite counters, beautiful white cabinets throughout, KitchenAid SS appliances, double ovens, two refrigerators- 1 with 2 drawers under counter, impressive custom island with quartzite slab & countertop range. There is loads of storage in the walk-in pantry and a lovely corner double sink overlooks the backyard. The kitchen opens up to the family room and offers a gas controlled fireplace for cold nights. Enjoy meals in the adjacent, crescent shaped, glassed dining space. Beautiful granite wet bar with sink offers under counter refrigerator and mirrored niche. Recently remodeled master bath with stunning Brunello walnut tile shower, three shower heads & lengthy bench; huge jetted soaking tub lit by elegant chandelier. Double sinks, rubbed bronze fixtures throughout, private toilet room, spacious Classy Closet. Guest bath beautifully renovated, double sinks and glassed shower. New gold fixtures in ½ guest bath. Large laundry room with deep sink and washer and dryer. Over-sized 3 car garage with large work bench, multiple storage cabinets, epoxy floor and RV gate and brand new water softener. Large PebbleTec pool boasts refreshing waterfall, resting benches and a step-in ledge. Pillared patio finished with cool deck. Built-in natural gas barbecue. Energy efficient Argon windows throughout.
Location
State AZ
County Maricopa
Community Vistas At Ocotillo
Direction South Queen Creek to Sandpiper, West on Sandpiper to Jacaranda, South on Jacaranda to Island, west on Island to Horizon, East on Horizon to Home
Rooms
Other Rooms Family Room
Master Bedroom Split
Den/Bedroom Plus 4
Separate Den/Office N
Interior
Interior Features 9+ Flat Ceilings, Drink Wtr Filter Sys, No Interior Steps, Wet Bar, Kitchen Island, Pantry, Double Vanity, Full Bth Master Bdrm, Separate Shwr & Tub, Tub with Jets, High Speed Internet, Granite Counters
Heating Electric
Cooling Refrigeration, Programmable Thmstat, Ceiling Fan(s)
Flooring Carpet, Tile, Wood
Fireplaces Type 1 Fireplace, Family Room, Gas
Fireplace Yes
Window Features Double Pane Windows
SPA None
Laundry Engy Star (See Rmks), Wshr/Dry HookUp Only
Exterior
Exterior Feature Covered Patio(s), Patio, Private Street(s), Built-in Barbecue
Parking Features Attch'd Gar Cabinets, Dir Entry frm Garage, Electric Door Opener, Extnded Lngth Garage, Over Height Garage, RV Gate, Side Vehicle Entry
Garage Spaces 3.0
Garage Description 3.0
Fence Block
Pool Play Pool, Variable Speed Pump, Fenced, Private
Community Features Gated Community, Near Bus Stop, Lake Subdivision, Golf, Tennis Court(s), Playground, Biking/Walking Path
Utilities Available SRP, SW Gas
Amenities Available Club, Membership Opt, Management, Rental OK (See Rmks)
Roof Type Tile
Accessibility Lever Handles, Bath Raised Toilet
Private Pool Yes
Building
Lot Description Sprinklers In Rear, Sprinklers In Front, Corner Lot, Cul-De-Sac, Grass Front, Grass Back, Auto Timer H2O Front, Auto Timer H2O Back
Story 1
Builder Name Custom
Sewer Sewer in & Cnctd, Public Sewer
Water City Water
Architectural Style Santa Barbara/Tuscan
Structure Type Covered Patio(s),Patio,Private Street(s),Built-in Barbecue
New Construction No
Schools
Elementary Schools Anna Marie Jacobson Elementary School
Middle Schools Bogle Junior High School
High Schools Hamilton High School
School District Chandler Unified District
Others
HOA Name Ocotillo Home Owners
HOA Fee Include Maintenance Grounds,Street Maint
Senior Community No
Tax ID 303-39-359
Ownership Fee Simple
Acceptable Financing Cash, Conventional
Horse Property N
Listing Terms Cash, Conventional
Financing VA
Read Less
Want to know what your home might be worth? Contact us for a FREE valuation!

Our team is ready to help you sell your home for the highest possible price ASAP

Copyright 2024 Arizona Regional Multiple Listing Service, Inc. All rights reserved.
Bought with HomeSmart






