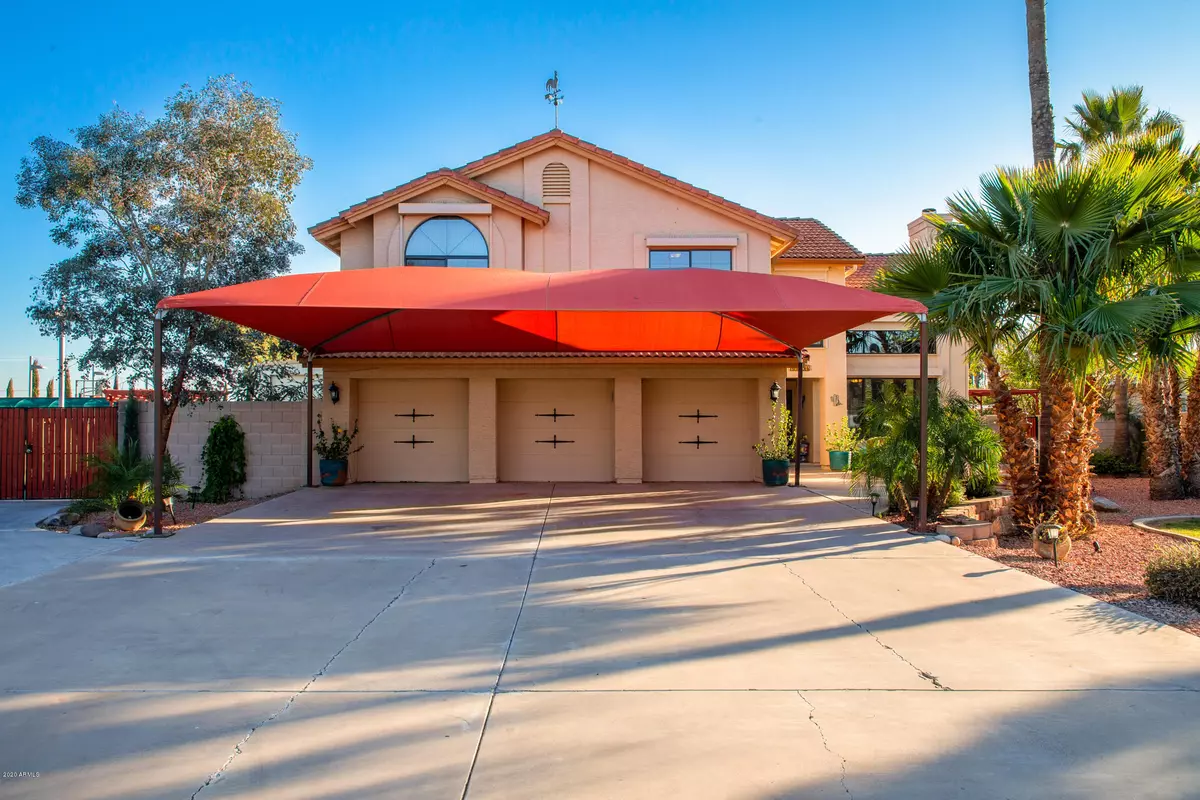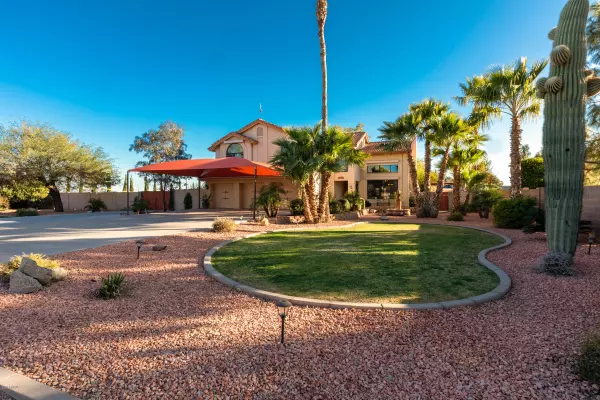$650,000
$675,000
3.7%For more information regarding the value of a property, please contact us for a free consultation.
11151 E CLOUD Road Chandler, AZ 85248
3 Beds
3.5 Baths
2,477 SqFt
Key Details
Sold Price $650,000
Property Type Single Family Home
Sub Type Single Family - Detached
Listing Status Sold
Purchase Type For Sale
Square Footage 2,477 sqft
Price per Sqft $262
Subdivision Gila Butte Estates
MLS Listing ID 6033840
Sold Date 07/09/20
Style Contemporary
Bedrooms 3
HOA Y/N No
Originating Board Arizona Regional Multiple Listing Service (ARMLS)
Year Built 1990
Annual Tax Amount $4,135
Tax Year 2019
Lot Size 1.026 Acres
Acres 1.03
Property Description
PRICE REDUCTION!!! NEWLY INSTALLED PEBBLE TEC FINISH IN LAGOON STYLE POOL AND SPA. Freshly painted with new carpet in bedrooms. New A/C Heating (2 units) 2017. 1 + acre highly improved lot in Chandler. Owners have spent $$$ in upgrading the lot and their home. 2 Story, 3+ den, 3.5 bath home showcases hardwood floors w 2 fireplaces. Master has been remodeled to include a walk-in closet, heated Jacuzzi tub in private master bath. Recently installed $$ tinted dual-paned windows throughout. Recently replaced upgraded built-in Kitchen appliances; new faux wood blinds throughout. 50,000+ gallon Lagoon style pool with heated spa. Built-in barbeque and fire pit w/gas source. Enjoy built in bar in garage for ''man cave'' or Sellers willing to convert back to 3 car garage. Thousands in upgrades on lot, steel structure, regulation length basketball court with industrial lighting; 6'' thick concrete from RV entrance to shop to easily accommodate heavy vehicles. Regulation sized Volleyball sand court w/water supply to dampen sand, rinse feet. Green house with timed irrigation. Front and back landscaping on timers for irrigation. Property water source is city water.
Location
State AZ
County Maricopa
Community Gila Butte Estates
Direction At Arizona Ave and Chandler Heights. South on Arizona Ave West of Cloud. First house on S side.
Rooms
Other Rooms Family Room
Master Bedroom Upstairs
Den/Bedroom Plus 4
Separate Den/Office Y
Interior
Interior Features Upstairs, Breakfast Bar, Roller Shields, Vaulted Ceiling(s), Kitchen Island, Pantry, Full Bth Master Bdrm, Separate Shwr & Tub, High Speed Internet
Heating Electric
Cooling Refrigeration
Flooring Wood
Fireplaces Type 2 Fireplace
Fireplace Yes
Window Features Double Pane Windows
SPA Heated,Private
Exterior
Exterior Feature Covered Patio(s), Patio
Parking Features Electric Door Opener, RV Gate, RV Access/Parking, RV Garage
Garage Spaces 3.0
Carport Spaces 3
Garage Description 3.0
Fence Block
Pool Private
Utilities Available SRP
Amenities Available None
Roof Type Tile
Private Pool Yes
Building
Lot Description Corner Lot, Desert Back, Desert Front, Grass Front, Grass Back
Story 2
Builder Name unknown
Sewer Septic in & Cnctd
Water City Water
Architectural Style Contemporary
Structure Type Covered Patio(s),Patio
New Construction No
Schools
Elementary Schools Anna Marie Jacobson Elementary School
Middle Schools Bogle Junior High School
High Schools Hamilton High School
School District Chandler Unified District
Others
HOA Fee Include Other (See Remarks)
Senior Community No
Tax ID 303-52-005
Ownership Fee Simple
Acceptable Financing Cash, Conventional, FHA, VA Loan
Horse Property N
Listing Terms Cash, Conventional, FHA, VA Loan
Financing Conventional
Read Less
Want to know what your home might be worth? Contact us for a FREE valuation!

Our team is ready to help you sell your home for the highest possible price ASAP

Copyright 2024 Arizona Regional Multiple Listing Service, Inc. All rights reserved.
Bought with My Home Group Real Estate






