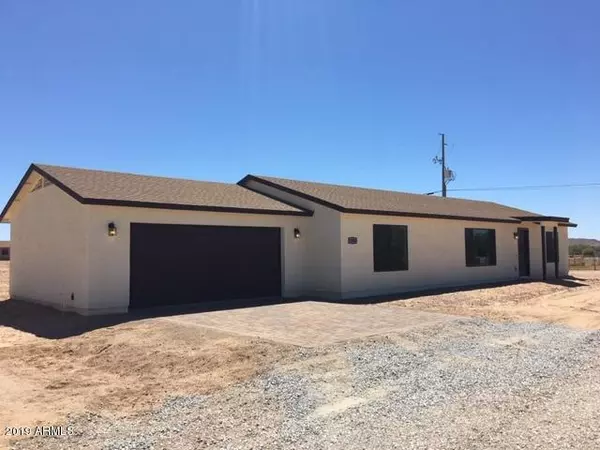$299,000
$299,490
0.2%For more information regarding the value of a property, please contact us for a free consultation.
16427 E MILTON Drive Scottsdale, AZ 85262
3 Beds
2 Baths
1,512 SqFt
Key Details
Sold Price $299,000
Property Type Single Family Home
Sub Type Single Family - Detached
Listing Status Sold
Purchase Type For Sale
Square Footage 1,512 sqft
Price per Sqft $197
Subdivision Sectional Horse Property
MLS Listing ID 5972126
Sold Date 05/11/20
Style Ranch
Bedrooms 3
HOA Y/N No
Originating Board Arizona Regional Multiple Listing Service (ARMLS)
Year Built 2019
Annual Tax Amount $256
Tax Year 2018
Lot Size 1.252 Acres
Acres 1.25
Property Description
BRAND NEW 1,512 SQ FT 3 BED 2 BATH HAND CRAFTED HOME WITH AMAZING MOUNTAIN VIEWS ON A 1 1/4 ACRE LOT WITH FULL HORSE PRIVILEGES AND NO HOA! SPACIOUS SPLIT SINGLE STORY PLAN WITH A 2 CAR GARAGE, LARGE CHEF'S KITCHEN - GREAT ROOM CONCEPT, MODERN CABINETS, 20 x 20 INCH CERAMIC TILE FLOORING, CARPET IN BEDROOMS, BLACK APPLIANCES AND AN ARCADIA DOOR OUT TO THE BACK FOR ENTERTAINING, THE MASTER FEATURES A WALK IN CLOSET AS WELL AS LINEN CLOSET
Location
State AZ
County Maricopa
Community Sectional Horse Property
Direction EAST ON DYNAMITE (RIO VERDE BLVD) TO 160TH ST, NORTH 1 MILE TO DIXILETA, EAST 1/2 MILE TO 164TH, NORTH 1/2 MILE TO MILTON, EAST TO 330 FEET TO THE PROPERTY ON THE SOUTH SIDE OF THE ROADWAY
Rooms
Master Bedroom Split
Den/Bedroom Plus 3
Separate Den/Office N
Interior
Interior Features Walk-In Closet(s), 3/4 Bath Master Bdrm, Granite Counters
Heating Electric
Cooling Refrigeration
Flooring Carpet, Tile
Fireplaces Number No Fireplace
Fireplaces Type None
Fireplace No
Window Features Double Pane Windows, Low Emissivity Windows
SPA None
Laundry Inside, Wshr/Dry HookUp Only
Exterior
Garage Rear Vehicle Entry, Side Vehicle Entry, RV Access/Parking
Garage Spaces 2.0
Garage Description 2.0
Fence None
Pool None
Utilities Available SRP
Amenities Available None
View Mountain(s)
Roof Type Composition
Building
Lot Description Desert Front, Natural Desert Back
Story 1
Builder Name TLD BUILDERS LLC
Sewer Septic Tank
Water Hauled
Architectural Style Ranch
New Construction No
Schools
Elementary Schools Horseshoe Trails Elementary School
Middle Schools Sonoran Trails Middle School
High Schools Cactus Shadows High School
School District Cave Creek Unified District
Others
HOA Fee Include No Fees
Senior Community No
Tax ID 219-41-038-H
Ownership Fee Simple
Acceptable Financing Cash, Conventional
Horse Property N
Listing Terms Cash, Conventional
Financing Conventional
Read Less
Want to know what your home might be worth? Contact us for a FREE valuation!

Our team is ready to help you sell your home for the highest possible price ASAP

Copyright 2024 Arizona Regional Multiple Listing Service, Inc. All rights reserved.
Bought with HomeSmart






