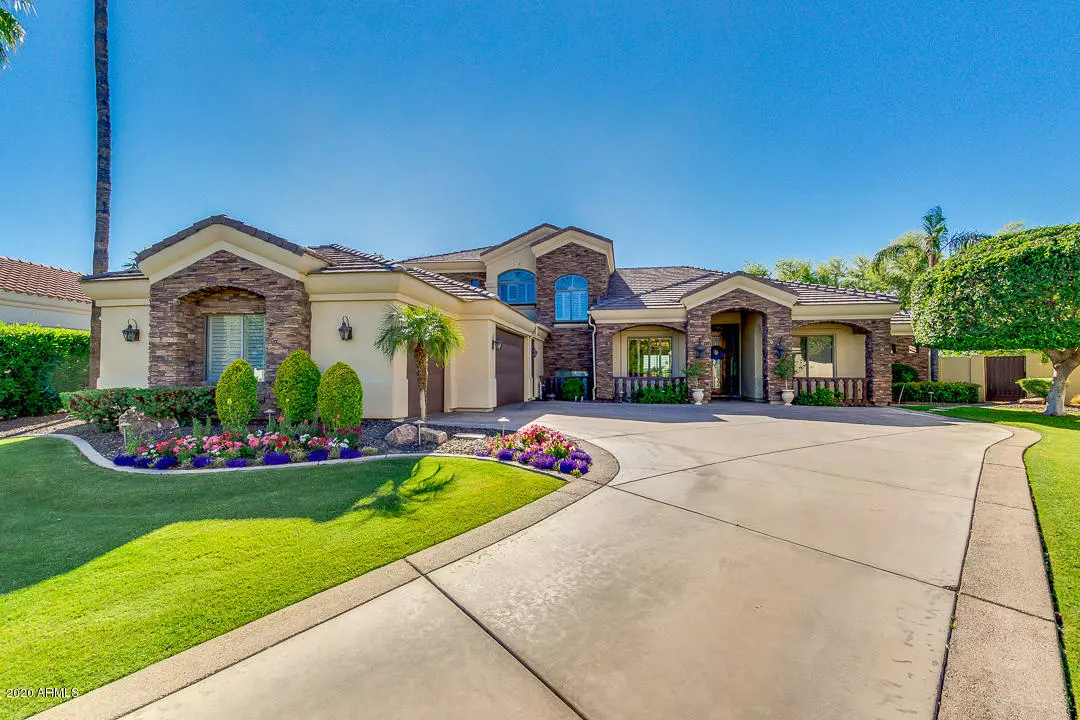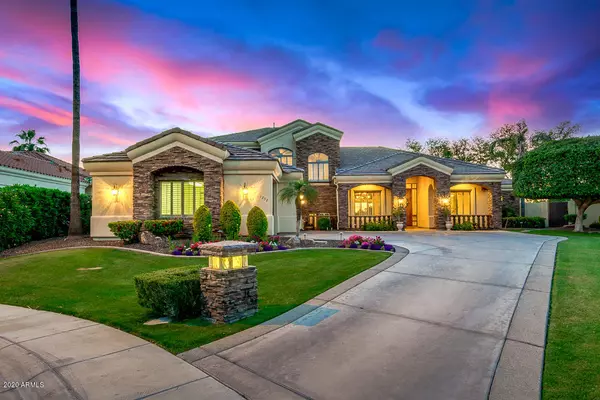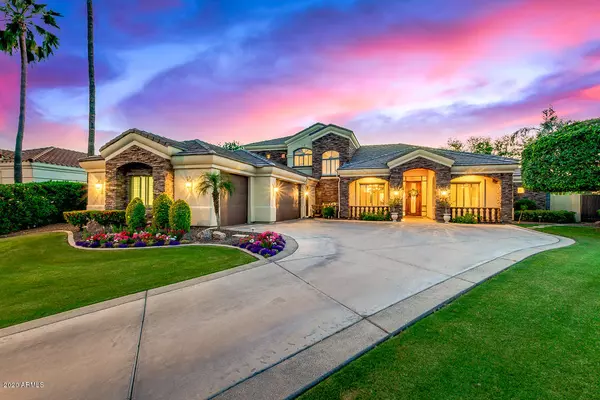$1,300,000
$1,375,000
5.5%For more information regarding the value of a property, please contact us for a free consultation.
1232 W Sunrise Place Chandler, AZ 85248
5 Beds
4.5 Baths
5,500 SqFt
Key Details
Sold Price $1,300,000
Property Type Single Family Home
Sub Type Single Family - Detached
Listing Status Sold
Purchase Type For Sale
Square Footage 5,500 sqft
Price per Sqft $236
Subdivision Vistas At Ocotillo
MLS Listing ID 6069456
Sold Date 07/28/20
Bedrooms 5
HOA Fees $145/qua
HOA Y/N Yes
Originating Board Arizona Regional Multiple Listing Service (ARMLS)
Year Built 1996
Annual Tax Amount $7,144
Tax Year 2019
Lot Size 0.512 Acres
Acres 0.51
Property Description
Nestled in an intimate cul-de-sac of The Vistas of Ocotillo, this spacious multiple-level custom basement home is move-in ready awaiting the next happy owners. As you enter the home you'll immediately notice openness and beautiful views of Ocotillo Golf Course.
New paint throughout the whole house, vaulted ceilings, large living areas with bedrooms on the main level that feature Jack & Jill full baths with a split floor plan, an open concept kitchen, travertine floors, an expansive walk-in pantry, wetbar, granite countertop with an extended kitchen island, stainless steel appliances, subzero refrigerator and an eat-in area with a built-in bench that provides beautiful views of the backyard while enjoying family meals.
The living area is equipped with a multi-glide slide patio door that opens up to a relaxing backyard oasis with built-in barbeque grill, two covered patios, a fireplace, storage closets, a built-in spa, refreshing pebble-tec pool with well-maintained landscaping. It is also wired for backyard entertainment.
Upstairs, on its own private level, the beautiful door with frosted glass panels opens up to the spacious master retreat with plush carpet, and a separate sitting room that can be used as an office, gym, or zen room. The double doors that lead to a private balcony overlooks amazing views of the golf course, mountains, and amazing sunsets. It also has a private staircase to the backyard. The master bathroom has a separate tub and shower with two shower heads, and double sinks. Located in the rear of the master bath is a large custom walk-in organized closet.
Some notable features of this beautiful home is that it sits on over a half acre lot, the finished basement has a game entertainment area, large bedroom, full size bath, additional washer & dryer hookup, large storage room and closet, and a bonus lounge with built-in wine bottle coolers and bar to relax and unwind. The home has tons of storage including in the basement, garage and outdoor storage closets.
It is centrally located near high ranking Chandler Unified School District schools, and in close proximity to Ocotillo's favorite restaurants, shopping, parks, fitness centers and more. This BREATHTAKING HOME is a must see!
Location
State AZ
County Maricopa
Community Vistas At Ocotillo
Direction SOUTH ON ALMA SCHOOL TO SANDPIPER, LEFT ON JACARANDA, RIGHT INTO GATED COMMUNITY ON ISLAND DRIVE, LEFT ON VISTA DRIVE, RIGHT ON SUNRISE PLACE.
Rooms
Other Rooms Library-Blt-in Bkcse, Guest Qtrs-Sep Entrn, ExerciseSauna Room, Great Room, Family Room, BonusGame Room
Basement Finished
Master Bedroom Split
Den/Bedroom Plus 8
Separate Den/Office Y
Interior
Interior Features Eat-in Kitchen, Breakfast Bar, Central Vacuum, Intercom, Vaulted Ceiling(s), Wet Bar, Kitchen Island, Pantry, Double Vanity, Full Bth Master Bdrm, Separate Shwr & Tub, High Speed Internet, Granite Counters
Heating Natural Gas, See Remarks
Cooling Refrigeration, Ceiling Fan(s)
Flooring Carpet, Tile, Other
Fireplaces Type 3+ Fireplace, Exterior Fireplace, Living Room, Gas
Fireplace Yes
Window Features Double Pane Windows
SPA Heated,Private
Laundry Wshr/Dry HookUp Only
Exterior
Exterior Feature Balcony, Covered Patio(s), Patio, Built-in Barbecue
Parking Features Electric Door Opener, Extnded Lngth Garage, Separate Strge Area
Garage Spaces 3.0
Garage Description 3.0
Fence Block
Pool Play Pool, Private
Community Features Gated Community, Lake Subdivision, Golf
Utilities Available SRP, SW Gas
Amenities Available Management
View Mountain(s)
Roof Type Tile
Private Pool Yes
Building
Lot Description Sprinklers In Rear, Sprinklers In Front, Cul-De-Sac, Gravel/Stone Back, Grass Front, Grass Back, Auto Timer H2O Front, Auto Timer H2O Back
Story 2
Builder Name CUSTOM/FORTE
Sewer Public Sewer
Water City Water
Structure Type Balcony,Covered Patio(s),Patio,Built-in Barbecue
New Construction No
Schools
Elementary Schools Anna Marie Jacobson Elementary School
Middle Schools Bogle Junior High School
High Schools Hamilton High School
School District Chandler Unified District
Others
HOA Name Ocotillo Community
HOA Fee Include Maintenance Grounds
Senior Community No
Tax ID 303-39-321
Ownership Fee Simple
Acceptable Financing Cash, Conventional, VA Loan
Horse Property N
Listing Terms Cash, Conventional, VA Loan
Financing Conventional
Read Less
Want to know what your home might be worth? Contact us for a FREE valuation!

Our team is ready to help you sell your home for the highest possible price ASAP

Copyright 2024 Arizona Regional Multiple Listing Service, Inc. All rights reserved.
Bought with eXp Realty






