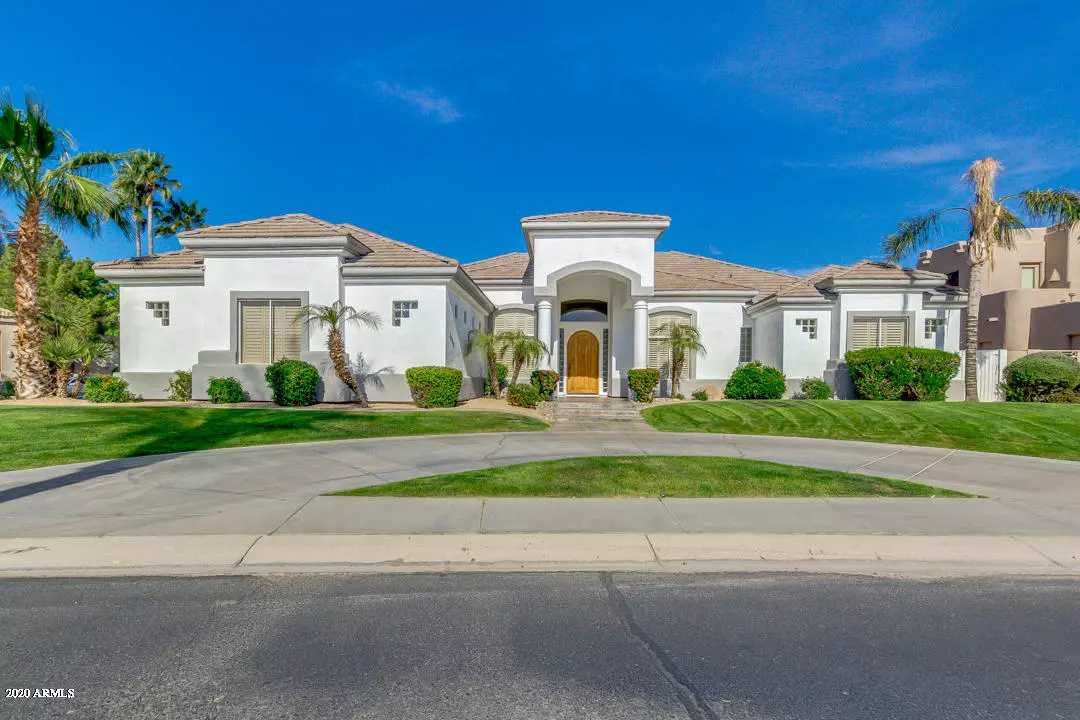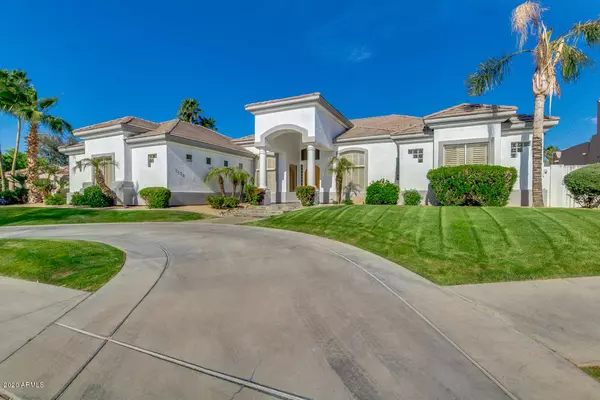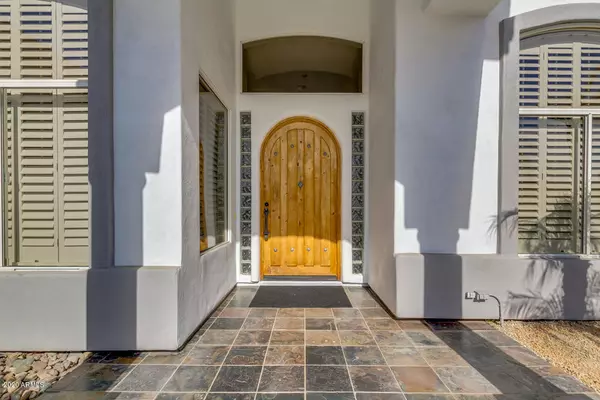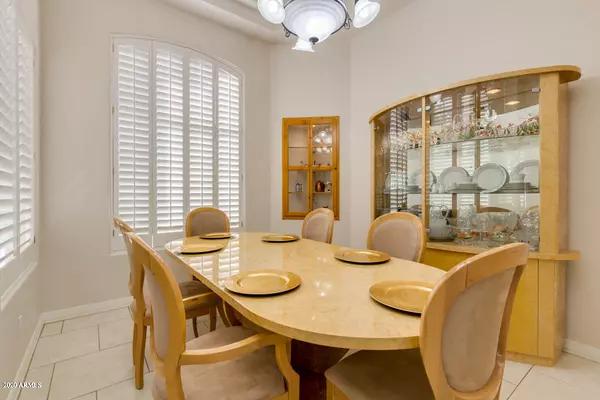$755,000
$760,000
0.7%For more information regarding the value of a property, please contact us for a free consultation.
1172 W ISLAND Drive Chandler, AZ 85248
4 Beds
3 Baths
3,184 SqFt
Key Details
Sold Price $755,000
Property Type Single Family Home
Sub Type Single Family - Detached
Listing Status Sold
Purchase Type For Sale
Square Footage 3,184 sqft
Price per Sqft $237
Subdivision Vistas At Ocotillo
MLS Listing ID 6047829
Sold Date 08/14/20
Style Ranch,Santa Barbara/Tuscan
Bedrooms 4
HOA Fees $141/mo
HOA Y/N Yes
Originating Board Arizona Regional Multiple Listing Service (ARMLS)
Year Built 2000
Annual Tax Amount $5,026
Tax Year 2019
Lot Size 0.389 Acres
Acres 0.39
Property Description
Gorgeous custom home in the heart of the luxurious gated community, Vistas at Ocotillo. This single level, open floorplan is light & bright with neutral tones throughout. The kitchen opens to the family room and features maple cabinets, granite counters, gas range cooktop, industrial style hood. Master suite overlooks the back yard and features separate his/hers closets and vanities, Jacuzzi tub & separate shower. Huge corner lot with RV gate and extra slab to park all the toys. The back yard has room to roam with a spacious grassy area, heated pool & spa (just redone last year). The covered patio wraps the back of the house to provide tons of shade. Circular drive out front and so much curb appeal with mature landscaping. Home was recently painted inside and out. Walking distance to top rated Chandler schools--Jacobson, Bogle JHS, & Hamilton HS. Enjoy what Ocotillo has to offer with tennis courts, lakes, and biking or walking the 4.5 mile Jacaranda loop. Easy access to Price Rd corridor and 202 freeway. This is a great opportunity to own an amazing home in the Chandler/Ocotillo area.
Location
State AZ
County Maricopa
Community Vistas At Ocotillo
Direction South on Alma School to Sandpiper dr, West on Sandpiper to Jacaranda, Sough on Jacaranda to Island thru gate to home.
Rooms
Other Rooms Great Room
Master Bedroom Split
Den/Bedroom Plus 4
Separate Den/Office N
Interior
Interior Features Eat-in Kitchen, Central Vacuum, No Interior Steps, Kitchen Island, Double Vanity, Full Bth Master Bdrm, Separate Shwr & Tub, Tub with Jets, Granite Counters
Heating Electric
Cooling Refrigeration
Flooring Tile
Fireplaces Type 2 Fireplace, Family Room, Gas
Fireplace Yes
Window Features Double Pane Windows
SPA Heated,Private
Laundry Wshr/Dry HookUp Only
Exterior
Exterior Feature Covered Patio(s)
Parking Features Electric Door Opener, RV Gate
Garage Spaces 3.0
Garage Description 3.0
Fence Block
Pool Play Pool, Fenced, Heated, Private
Community Features Gated Community, Lake Subdivision, Golf, Tennis Court(s), Biking/Walking Path
Utilities Available SRP, SW Gas
Amenities Available Management
Roof Type Tile
Private Pool Yes
Building
Lot Description Sprinklers In Rear, Sprinklers In Front, Corner Lot, Grass Front, Grass Back, Auto Timer H2O Front, Auto Timer H2O Back
Story 1
Builder Name Custom
Sewer Public Sewer
Water City Water
Architectural Style Ranch, Santa Barbara/Tuscan
Structure Type Covered Patio(s)
New Construction No
Schools
Elementary Schools Anna Marie Jacobson Elementary School
Middle Schools Bogle Junior High School
High Schools Hamilton High School
School District Chandler Unified District
Others
HOA Name Ocoitllo HOA
HOA Fee Include Maintenance Grounds
Senior Community No
Tax ID 303-39-363
Ownership Fee Simple
Acceptable Financing Cash, Conventional
Horse Property N
Listing Terms Cash, Conventional
Financing Conventional
Read Less
Want to know what your home might be worth? Contact us for a FREE valuation!

Our team is ready to help you sell your home for the highest possible price ASAP

Copyright 2024 Arizona Regional Multiple Listing Service, Inc. All rights reserved.
Bought with DPR Realty LLC






