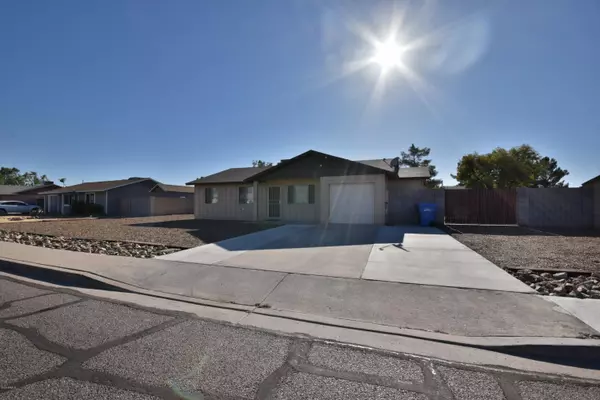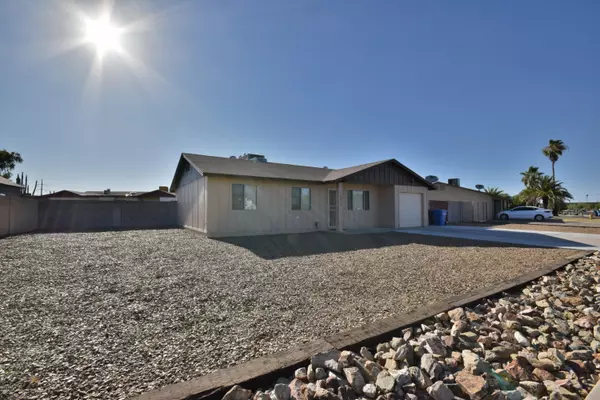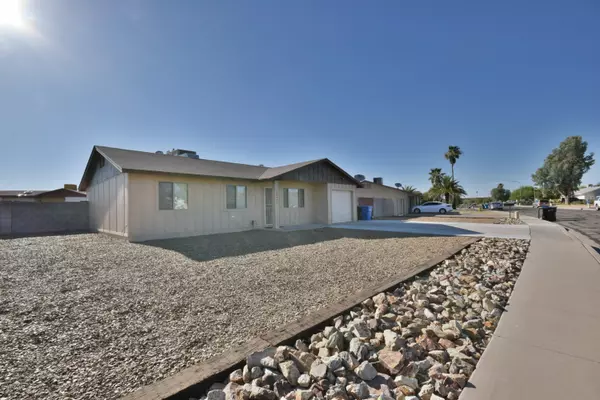$254,000
$250,000
1.6%For more information regarding the value of a property, please contact us for a free consultation.
19426 N 33RD Avenue Phoenix, AZ 85027
3 Beds
1.75 Baths
1,085 SqFt
Key Details
Sold Price $254,000
Property Type Single Family Home
Sub Type Single Family - Detached
Listing Status Sold
Purchase Type For Sale
Square Footage 1,085 sqft
Price per Sqft $234
Subdivision Deer Valley Village Unit 4
MLS Listing ID 6099478
Sold Date 08/06/20
Style Ranch
Bedrooms 3
HOA Y/N No
Originating Board Arizona Regional Multiple Listing Service (ARMLS)
Year Built 1980
Annual Tax Amount $861
Tax Year 2019
Lot Size 9,157 Sqft
Acres 0.21
Property Description
Dreaming of finding that perfect starter home or maybe an investment? You have to see this 3 bedroom 13/4 bath charmer today! This home has been pretty much completely remodeled earlier this year, including new upgraded Sante Fe drywall texture & newly skim coated ceilings, new interior paint, new neutral wood look porcelain tile throughout, new baseboards, new water heater (2018), new int. raised panel doors, new s/s appliance (micro/stove 2018, stove 2017) , new recess cans added in kitchen, new ceiling fans, new faucets/vanity lights in bath and kitchen, new light fixtures, new vanity, tub/shower combo, new toilet (2018) & exhaust in hall bath, new vanity, shower surround, new toilet (2018) & exhaust in master bath, ALL new windows (2018) & 2' wood blinds, new exterior paint 2018, & marine grade trim boards, NEW 14 Seer Trane A/C Unit (2013) & R38 blown in insulation to help lower utility bills!! Some of the other features of this home include an eat-in kitchen w/window above sink, a door off the kitchen allowing for quick access to your covered patio for relaxing & overlooking your pool size backyard! There is a large master bedroom w/walk-in closet, convenient inside laundry room adjacent to kitchen, exterior door off the garage to backyard AND A 10' RV GATE/PARKING W/A 30 AMP OUTLET!! All new return air vents, new smoke detectors, newly plumbed for water behind frig, home is wired for Smart System (system not included), attached storage room in garage and all duct work was recently cleaned! What more could you want! Hurry before this gem is gone!
Location
State AZ
County Maricopa
Community Deer Valley Village Unit 4
Direction JUST SOUTH OF THE 101 HWY GO SOUTH ON 35TH AVE, EAST ON YORKSHIRE TO 33rd AVE, NORTH TO THE PROPERTY.
Rooms
Other Rooms Family Room
Master Bedroom Not split
Den/Bedroom Plus 3
Separate Den/Office N
Interior
Interior Features Eat-in Kitchen, No Interior Steps, 3/4 Bath Master Bdrm, High Speed Internet, Smart Home, Laminate Counters
Heating Electric
Cooling Refrigeration, Programmable Thmstat, Ceiling Fan(s)
Flooring Tile
Fireplaces Number No Fireplace
Fireplaces Type None
Fireplace No
Window Features Double Pane Windows,Low Emissivity Windows
SPA None
Laundry Wshr/Dry HookUp Only
Exterior
Exterior Feature Covered Patio(s), Patio
Garage Electric Door Opener, RV Gate, Separate Strge Area, RV Access/Parking
Garage Spaces 1.0
Garage Description 1.0
Fence Block
Pool None
Utilities Available City Electric, APS
Amenities Available None
Waterfront No
Roof Type Composition
Private Pool No
Building
Lot Description Dirt Back, Gravel/Stone Front
Story 1
Builder Name Unknown
Sewer Public Sewer
Water City Water
Architectural Style Ranch
Structure Type Covered Patio(s),Patio
New Construction Yes
Schools
Elementary Schools Park Meadows Elementary School
Middle Schools Deer Valley Middle School
High Schools Deer Valley High School
School District Deer Valley Unified District
Others
HOA Fee Include No Fees
Senior Community No
Tax ID 206-12-025
Ownership Fee Simple
Acceptable Financing Cash, Conventional, FHA, VA Loan
Horse Property N
Listing Terms Cash, Conventional, FHA, VA Loan
Financing Conventional
Read Less
Want to know what your home might be worth? Contact us for a FREE valuation!

Our team is ready to help you sell your home for the highest possible price ASAP

Copyright 2024 Arizona Regional Multiple Listing Service, Inc. All rights reserved.
Bought with Kenneth James Realty






