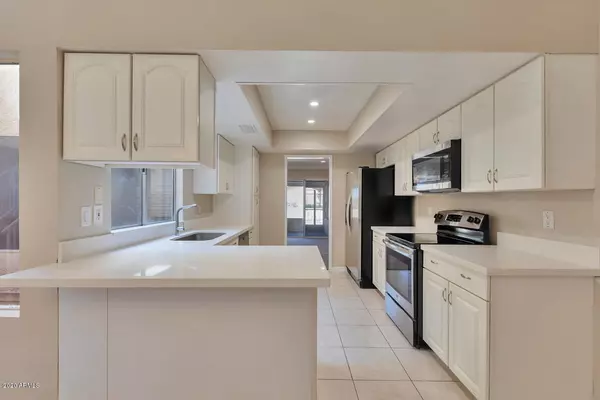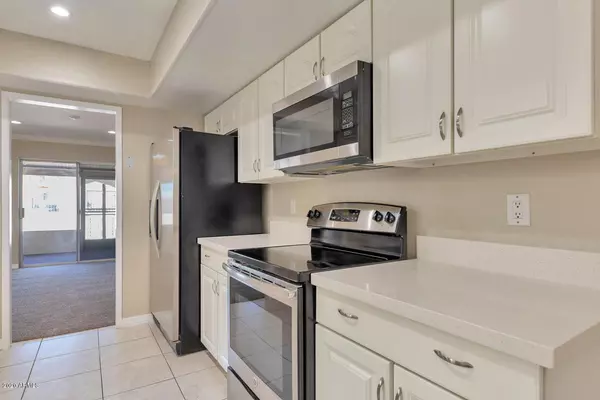$299,900
$299,900
For more information regarding the value of a property, please contact us for a free consultation.
11238 S Tomi Drive Phoenix, AZ 85044
3 Beds
3 Baths
1,935 SqFt
Key Details
Sold Price $299,900
Property Type Townhouse
Sub Type Townhouse
Listing Status Sold
Purchase Type For Sale
Square Footage 1,935 sqft
Price per Sqft $154
Subdivision Ahwatukee Rm-2
MLS Listing ID 6108461
Sold Date 09/28/20
Bedrooms 3
HOA Fees $70/ann
HOA Y/N Yes
Originating Board Arizona Regional Multiple Listing Service (ARMLS)
Year Built 1974
Annual Tax Amount $2,200
Tax Year 2019
Lot Size 8,359 Sqft
Acres 0.19
Property Description
BRING all offers! This house won't disappoint! 55 plus community. low HOA. LOTS of recent upgrades.This large 3bed/3bath is situated on a quiet corner lot. New Paint - interior/exterior, new carpet, new quartz countertops, white cabinets, stainless steel appliances, new fixtures, fans, lights, outlets, elastomeric roof coating, thermostat, etc. This home has a nice sized back yard with gorgeous views of South mountain. There is a covered patio off of downstairs Master Suite and a cozy enclosed AZ room that is to be appreciated. 2-car garage with cabinets. Great open floorplan with big windows and great lighting. 2nd level has its own separate AC unit. RV Gate. Ahwatukee Rec Membership incl.
Location
State AZ
County Maricopa
Community Ahwatukee Rm-2
Direction West on Elliot. South on 51st. South to Mesquitewood. 1st right is Tomi Dr. House is on the left corner.
Rooms
Other Rooms Great Room, Family Room, Arizona RoomLanai
Master Bedroom Split
Den/Bedroom Plus 3
Separate Den/Office N
Interior
Interior Features Master Downstairs, Upstairs, Eat-in Kitchen, Vaulted Ceiling(s), Pantry, 2 Master Baths, Full Bth Master Bdrm, Tub with Jets
Heating Electric, ENERGY STAR Qualified Equipment
Cooling Refrigeration, Programmable Thmstat, Ceiling Fan(s)
Flooring Carpet, Tile
Fireplaces Type 1 Fireplace, Family Room
Fireplace Yes
Window Features Skylight(s)
SPA None
Exterior
Exterior Feature Covered Patio(s), Patio, Screened in Patio(s)
Garage Electric Door Opener
Garage Spaces 2.0
Garage Description 2.0
Fence Block, Wrought Iron
Pool None
Community Features Community Spa Htd, Community Spa, Community Pool Htd, Community Pool, Community Media Room, Golf, Tennis Court(s), Biking/Walking Path, Clubhouse
Utilities Available SRP
Amenities Available FHA Approved Prjct, Management, Rental OK (See Rmks), VA Approved Prjct
Waterfront No
View Mountain(s)
Roof Type Tile,Foam
Accessibility Lever Handles, Bath Lever Faucets
Private Pool No
Building
Lot Description Corner Lot, Gravel/Stone Front, Gravel/Stone Back
Story 2
Builder Name Presley Homes
Sewer Public Sewer
Water City Water
Structure Type Covered Patio(s),Patio,Screened in Patio(s)
New Construction Yes
Schools
Elementary Schools Adult
Middle Schools Adult
High Schools Adult
School District Tempe Union High School District
Others
HOA Name Ahwatukee Board Mgmt
HOA Fee Include Sewer
Senior Community Yes
Tax ID 301-54-746
Ownership Fee Simple
Acceptable Financing Cash, Conventional, 1031 Exchange, FHA, VA Loan
Horse Property N
Listing Terms Cash, Conventional, 1031 Exchange, FHA, VA Loan
Financing Conventional
Special Listing Condition Age Restricted (See Remarks), Owner/Agent
Read Less
Want to know what your home might be worth? Contact us for a FREE valuation!

Our team is ready to help you sell your home for the highest possible price ASAP

Copyright 2024 Arizona Regional Multiple Listing Service, Inc. All rights reserved.
Bought with Devstar Realty






