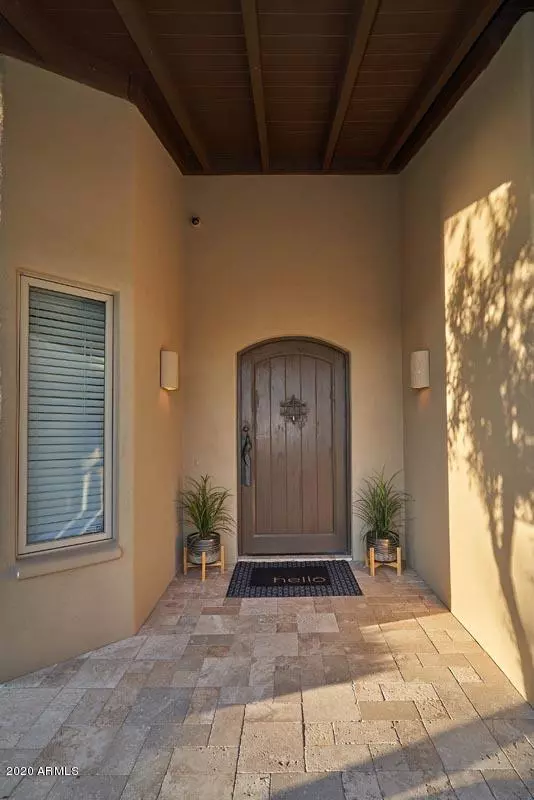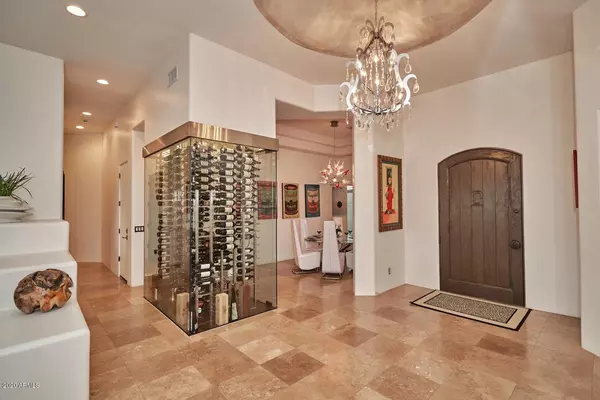$985,000
$998,000
1.3%For more information regarding the value of a property, please contact us for a free consultation.
1192 W ISLAND Drive Chandler, AZ 85248
3 Beds
3 Baths
3,513 SqFt
Key Details
Sold Price $985,000
Property Type Single Family Home
Sub Type Single Family - Detached
Listing Status Sold
Purchase Type For Sale
Square Footage 3,513 sqft
Price per Sqft $280
Subdivision Vistas At Ocotillo
MLS Listing ID 6139218
Sold Date 12/21/20
Style Territorial/Santa Fe
Bedrooms 3
HOA Fees $145/mo
HOA Y/N Yes
Originating Board Arizona Regional Multiple Listing Service (ARMLS)
Year Built 2001
Annual Tax Amount $7,052
Tax Year 2020
Lot Size 0.353 Acres
Acres 0.35
Property Description
CUSTOM Southwest Contemporary design in the GATED Ocotillo community of the Vistas. This expressive home has a BIG personality! Your arrival is welcomed by a courtyard with a seating area & sculptured fountain. VIEWS from the moment you enter the bright & beautiful interior! DOUBLE FAIRWAY & LAKE, North/South SETTING. Great Room design. Accent lighted, glass display 300+ bottle WINE CELLAR. Chef's Kitchen featuring abundant 42'' cabinets, GRANITE counters w/4-seat breakfast bar, built-in refrigerator, farm sink, large pantry. Moving WALL OF GLASS opens from the Kitchen to extended Patio. Travertine stone floors throughout interior & exterior spaces. Spacious Master Retreat w/patio door. Jetted bath tub & large tiled shower, split vanities, walk-in closet w/his & her built-in wardrobes. Secondary bedrooms are split on opposite side of the home and share a full Bathroom. Home office OR optional bedroom 4 is set on the front of the home, with adjacent half bathroom. Extra living space, the "SECRET ROOM," may be used as a Home Office, Gym or Guest Room with adjoining bathroom, highlighted by an outdoor, open-air shower. Resort-style entertaining on the full-length, NORTH-facing Patio overlooking double fairways #5 & #6 on the Blue course.
PRIVATE, oversized lot with mature landscaping in Chandler's premier community of Ocotillo. Many unique CUSTOM QUALITIES including alder doors, detailed tray ceilings with accent lighting. Abundant storage. Laundry area with cabinets and beverage refrigerator. Very spacious for multigenerational living ... yet an open, practical floor plan. LUSH landscaping with pops of color from blooming desert botanicals. Beautifully designed for luxury living and everyday comfort with welcoming space for extended-stay guests. A truly special home.
Close to Intel, Northrop Grumman and the Price Road Corridor large campus employers, PLUS the best of Chandler dining, shopping, entertainment and The Village Health Club. Commutable location to the 101, 202 & I-10 freeways.
Location
State AZ
County Maricopa
Community Vistas At Ocotillo
Direction From Queen Creek & Alma School - South on Alma School, First Right on Sandpiper. Left on Jacaranda. Gated Entrance to the Island & Vistas. Continue straight to property on the right.
Rooms
Other Rooms Guest Qtrs-Sep Entrn, Great Room, BonusGame Room
Master Bedroom Split
Den/Bedroom Plus 5
Separate Den/Office Y
Interior
Interior Features Eat-in Kitchen, Breakfast Bar, 9+ Flat Ceilings, Drink Wtr Filter Sys, Soft Water Loop, Kitchen Island, Pantry, Bidet, Double Vanity, Full Bth Master Bdrm, Separate Shwr & Tub, Tub with Jets, High Speed Internet, Granite Counters
Heating Natural Gas
Cooling Refrigeration, Ceiling Fan(s)
Flooring Stone, Wood
Fireplaces Type 1 Fireplace, Family Room, Gas
Fireplace Yes
Window Features Skylight(s),Double Pane Windows,Low Emissivity Windows
SPA None
Laundry Other, See Remarks
Exterior
Exterior Feature Covered Patio(s), Patio
Parking Features Attch'd Gar Cabinets, Dir Entry frm Garage, Electric Door Opener, Extnded Lngth Garage, Side Vehicle Entry
Garage Spaces 3.0
Garage Description 3.0
Fence Block, Wrought Iron
Pool None
Community Features Gated Community, Lake Subdivision, Golf, Tennis Court(s), Playground, Biking/Walking Path
Utilities Available SRP, SW Gas
Amenities Available Management, Rental OK (See Rmks)
Roof Type Built-Up
Private Pool No
Building
Lot Description Sprinklers In Rear, Sprinklers In Front, On Golf Course, Grass Front, Grass Back
Story 1
Builder Name Unknown
Sewer Sewer in & Cnctd, Public Sewer
Water City Water
Architectural Style Territorial/Santa Fe
Structure Type Covered Patio(s),Patio
New Construction No
Schools
Elementary Schools Anna Marie Jacobson Elementary School
Middle Schools Bogle Junior High School
High Schools Hamilton High School
School District Chandler Unified District
Others
HOA Name Premier Comm. Mgmt
HOA Fee Include Maintenance Grounds,Street Maint
Senior Community No
Tax ID 303-39-349
Ownership Fee Simple
Acceptable Financing Cash, Conventional
Horse Property N
Listing Terms Cash, Conventional
Financing Cash
Read Less
Want to know what your home might be worth? Contact us for a FREE valuation!

Our team is ready to help you sell your home for the highest possible price ASAP

Copyright 2024 Arizona Regional Multiple Listing Service, Inc. All rights reserved.
Bought with Realty Executives






