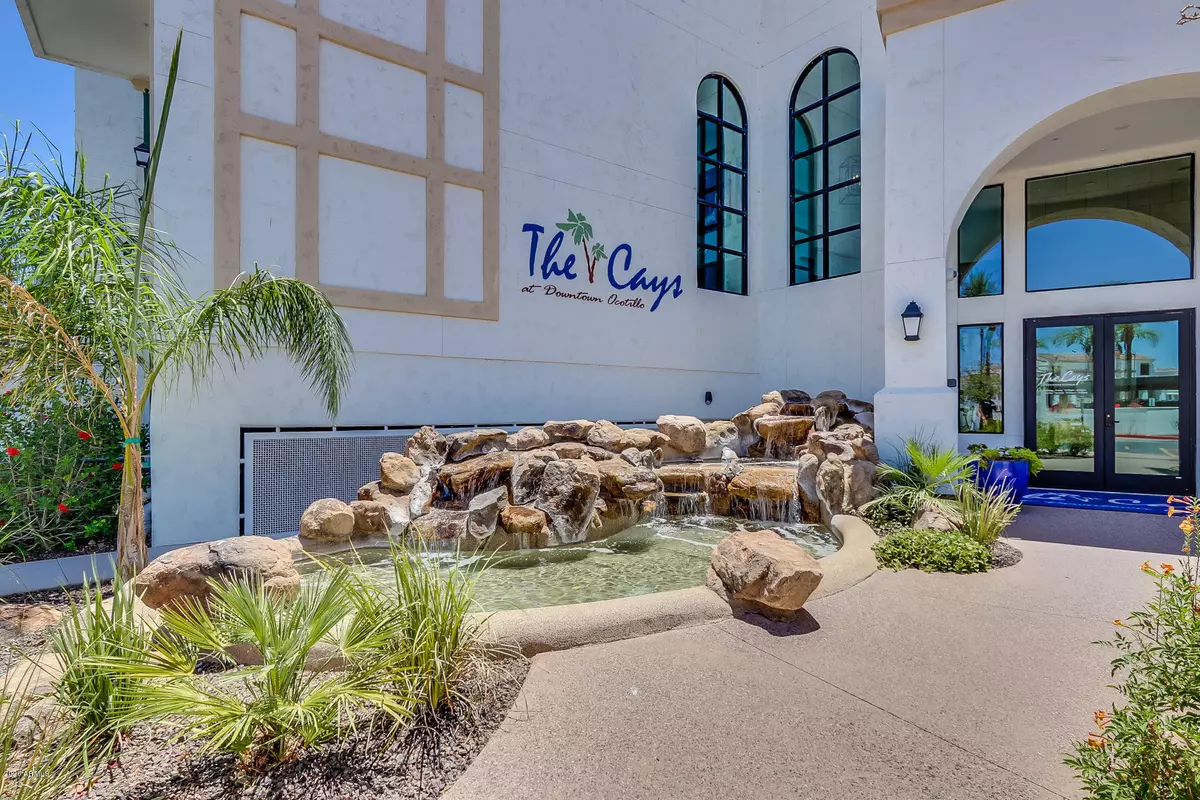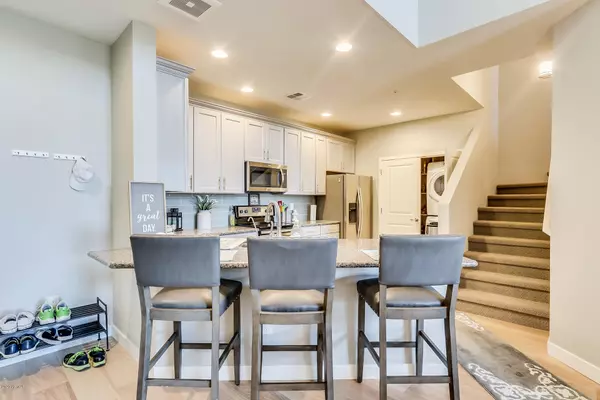$455,000
$460,000
1.1%For more information regarding the value of a property, please contact us for a free consultation.
2511 W Queen creek Road #419 Chandler, AZ 85248
2 Beds
3 Baths
1,577 SqFt
Key Details
Sold Price $455,000
Property Type Single Family Home
Sub Type Loft Style
Listing Status Sold
Purchase Type For Sale
Square Footage 1,577 sqft
Price per Sqft $288
Subdivision The Cays At Downtown Ocotillo Condominium Amd
MLS Listing ID 6159762
Sold Date 05/18/21
Style Santa Barbara/Tuscan
Bedrooms 2
HOA Fees $396/mo
HOA Y/N Yes
Originating Board Arizona Regional Multiple Listing Service (ARMLS)
Year Built 2017
Annual Tax Amount $2,011
Tax Year 2019
Property Description
This impressive 4th floor unit features a loft with its own bathroom and a north facing balcony that overlooks downtown Ocotillo with early morning mountain views. The Cays Downtown Ocotillo offers year round resort-style amenities including a heated pool, spa and hot tub; 1800 sq ft. fitness and yoga center with private locker rooms, showers and steam room; a beautiful outdoor community patio with a kitchen, bar and BBQ's; private clubhouse with a kitchen, billiards table and shuffleboard. This 4th floor, 2 BR unit with a loft has an open floor plan, 19'' vault ceilings, upgraded counters, cabinets and flooring and a private balcony. Includes a 9x14 storage unit in the garage. It is surrounded by shopping and dining amenities with easy access to US-60, I-10 and San Tan Freeway loop
Location
State AZ
County Maricopa
Community The Cays At Downtown Ocotillo Condominium Amd
Direction Queen Creek Rd and Dobson Rd Directions: From 101 South, Exit Price Road. Continue for 3 Miles to Queen Creek Road and turn left
Rooms
Other Rooms Loft
Master Bedroom Downstairs
Den/Bedroom Plus 3
Separate Den/Office N
Interior
Interior Features Master Downstairs, Elevator, Vaulted Ceiling(s), Pantry, Double Vanity, Full Bth Master Bdrm, High Speed Internet, Granite Counters
Heating Electric
Cooling Refrigeration, Ceiling Fan(s)
Flooring Wood
Fireplaces Number No Fireplace
Fireplaces Type None
Fireplace No
Window Features Double Pane Windows,Low Emissivity Windows
SPA None
Exterior
Exterior Feature Covered Patio(s)
Parking Features Dir Entry frm Garage, Electric Door Opener, Assigned, Community Structure, Gated, Permit Required
Garage Spaces 2.0
Garage Description 2.0
Fence Wrought Iron
Pool None
Community Features Gated Community, Community Spa Htd, Community Pool Htd, Community Media Room, Biking/Walking Path, Clubhouse, Fitness Center
Utilities Available SRP
Amenities Available FHA Approved Prjct, Management, Rental OK (See Rmks), VA Approved Prjct
Roof Type Tile
Accessibility Zero-Grade Entry, Accessible Approach with Ramp, Pool Ramp Entry, Mltpl Entries/Exits, Accessible Hallway(s)
Private Pool No
Building
Story 4
Builder Name Statesman
Sewer Public Sewer
Water City Water
Architectural Style Santa Barbara/Tuscan
Structure Type Covered Patio(s)
New Construction No
Schools
Elementary Schools Anna Marie Jacobson Elementary School
Middle Schools Bogle Junior High School
High Schools Hamilton High School
School District Chandler Unified District
Others
HOA Name The Cays at Downtown
HOA Fee Include Maintenance Grounds,Street Maint,Trash,Roof Replacement,Maintenance Exterior
Senior Community No
Tax ID 303-77-897
Ownership Condominium
Acceptable Financing Cash, Conventional, FHA, VA Loan
Horse Property N
Listing Terms Cash, Conventional, FHA, VA Loan
Financing Conventional
Read Less
Want to know what your home might be worth? Contact us for a FREE valuation!

Our team is ready to help you sell your home for the highest possible price ASAP

Copyright 2024 Arizona Regional Multiple Listing Service, Inc. All rights reserved.
Bought with eXp Realty






