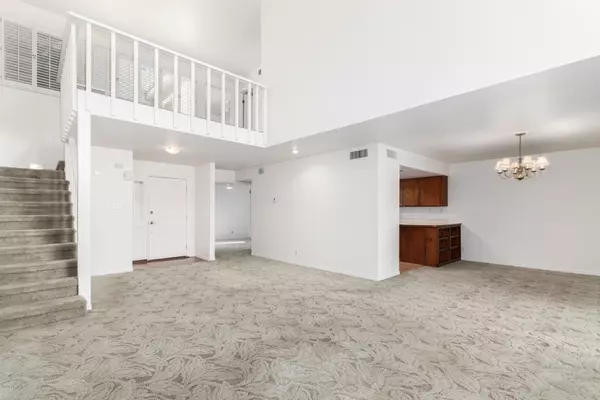$550,000
$550,000
For more information regarding the value of a property, please contact us for a free consultation.
4606 N 40TH Street Phoenix, AZ 85018
3 Beds
2.5 Baths
1,968 SqFt
Key Details
Sold Price $550,000
Property Type Townhouse
Sub Type Townhouse
Listing Status Sold
Purchase Type For Sale
Square Footage 1,968 sqft
Price per Sqft $279
Subdivision Bridgewood North 40
MLS Listing ID 6163049
Sold Date 12/08/20
Style Contemporary
Bedrooms 3
HOA Fees $400/mo
HOA Y/N Yes
Originating Board Arizona Regional Multiple Listing Service (ARMLS)
Year Built 1979
Annual Tax Amount $6,260
Tax Year 2020
Lot Size 5,275 Sqft
Acres 0.12
Property Description
CAMELBACK CORRIDOR OPPORTUNITY! COVETED END UNIT LOCATED ON ONE OF THE BEST & LARGEST LOTS IN THIS SOUGHT-AFTER GATED COMMUNITY! ORIGINALLY DEVELOPED BY RENOWNED ARCHITECT AL BEADLE, THIS PROPERTY OFFERS UNIQUE OVERSIZED SIDE & BACK YARDS PLUS STUNNING VIEWS OF CAMELBACK MOUNTAIN. With soaring 2-story great room ceilings, expansive windows & doors and wide open floor plan, this spacious contemporary lends itself perfectly to today's design trends -- an exceptionally well-maintained & move-in ready retreat or a blank slate for complete renovation! Among recent improvements and upgrades are complete roof replacement, newer kitchen appliances, dual pane sliding glass doors, mechanized Roman shades and sculptured carpet. SEE ''More'' for list of recent community improvements & renovations! RECENT COMMUNITY IMPROVEMENTS: Renovated ramada and community pool, community landscaping and hardscaping (pavers), repaving of streets and addition of Al Beadle sculpture.
Location
State AZ
County Maricopa
Community Bridgewood North 40
Direction S on 40th St from Camelback to Bridgewood North west side of street; left once inside gate to southeasternmost corner of complex; end unit.
Rooms
Other Rooms Loft, Great Room
Master Bedroom Upstairs
Den/Bedroom Plus 4
Separate Den/Office N
Interior
Interior Features Upstairs, 9+ Flat Ceilings, Roller Shields, Vaulted Ceiling(s), Double Vanity, Full Bth Master Bdrm, High Speed Internet
Heating Electric
Cooling Refrigeration, Ceiling Fan(s)
Flooring Carpet, Laminate, Vinyl
Fireplaces Type 1 Fireplace, Living Room
Fireplace Yes
SPA None
Exterior
Exterior Feature Balcony, Covered Patio(s), Patio, Private Yard, Storage
Garage Separate Strge Area
Carport Spaces 2
Fence Block
Pool None
Community Features Gated Community, Community Pool, Near Bus Stop
Utilities Available SRP
Amenities Available Management, Rental OK (See Rmks)
Waterfront No
View Mountain(s)
Roof Type Foam
Accessibility Bath Raised Toilet, Bath Grab Bars
Private Pool No
Building
Lot Description Sprinklers In Rear, Grass Back, Auto Timer H2O Back
Story 2
Builder Name Unknown
Sewer Public Sewer
Water City Water
Architectural Style Contemporary
Structure Type Balcony,Covered Patio(s),Patio,Private Yard,Storage
New Construction Yes
Schools
Elementary Schools Biltmore Preparatory Academy
Middle Schools Biltmore Preparatory Academy
High Schools Camelback High School
School District Phoenix Union High School District
Others
HOA Name Bridgewood North
HOA Fee Include Sewer,Maintenance Grounds,Street Maint,Front Yard Maint,Trash,Water
Senior Community No
Tax ID 170-24-130
Ownership Condominium
Acceptable Financing Cash, Conventional, VA Loan
Horse Property N
Listing Terms Cash, Conventional, VA Loan
Financing Conventional
Read Less
Want to know what your home might be worth? Contact us for a FREE valuation!

Our team is ready to help you sell your home for the highest possible price ASAP

Copyright 2024 Arizona Regional Multiple Listing Service, Inc. All rights reserved.
Bought with Russ Lyon Sotheby's International Realty






