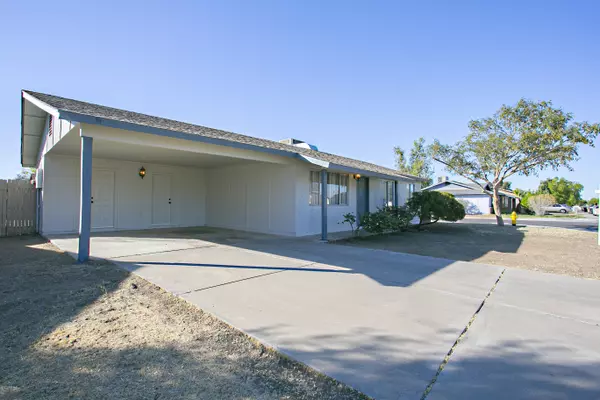$250,000
$250,000
For more information regarding the value of a property, please contact us for a free consultation.
5125 W CORTEZ Street Glendale, AZ 85304
3 Beds
2 Baths
1,139 SqFt
Key Details
Sold Price $250,000
Property Type Single Family Home
Sub Type Single Family - Detached
Listing Status Sold
Purchase Type For Sale
Square Footage 1,139 sqft
Price per Sqft $219
Subdivision Parkview West 1
MLS Listing ID 6165047
Sold Date 01/22/21
Bedrooms 3
HOA Y/N No
Originating Board Arizona Regional Multiple Listing Service (ARMLS)
Year Built 1978
Annual Tax Amount $727
Tax Year 2020
Lot Size 7,475 Sqft
Acres 0.17
Property Description
This home is move in ready!
Property is a corner lot and backyard is a huge clean slate for you to put in your desired oasis.
This 3 bedroom 2 bath home positions with a South facing backyard (perfect for a pool).
A 2 car covered car port and an extra storage room. All new interior and exterior doors plus all new hardware. New carpet through the house; New flooring throughout the house including the laundry room; New vanities, lights, mirrors, shower heads and faucets in both bathrooms; New hall light, door bell and smoke detector in the hall; All new closet doors; Bathrooms, kitchen, and laundry room plumbing connections are all new; New garbage disposal and faucet in the kitchen;
New Water Heater, and all new window curtains . This home has been well cared for.
Location
State AZ
County Maricopa
Community Parkview West 1
Direction S on 53rd Ave East to Cortez St on South Side of street
Rooms
Other Rooms Family Room
Master Bedroom Not split
Den/Bedroom Plus 3
Separate Den/Office N
Interior
Interior Features 9+ Flat Ceilings, No Interior Steps, 3/4 Bath Master Bdrm
Heating Other, See Remarks
Cooling Refrigeration
Flooring Carpet, Vinyl
Fireplaces Number No Fireplace
Fireplaces Type None
Fireplace No
SPA None
Laundry WshrDry HookUp Only
Exterior
Exterior Feature Storage
Carport Spaces 2
Fence Wood
Pool None
Community Features Tennis Court(s), Playground
Amenities Available None
Roof Type Composition
Private Pool No
Building
Lot Description Corner Lot, Dirt Front, Dirt Back
Story 1
Builder Name Dave Brown
Sewer Public Sewer
Water City Water
Structure Type Storage
New Construction No
Schools
Elementary Schools Desert Palms Elementary School
Middle Schools Desert Palms Elementary School
High Schools Ironwood High School
School District Peoria Unified School District
Others
HOA Fee Include No Fees
Senior Community No
Tax ID 148-27-061
Ownership Fee Simple
Acceptable Financing Conventional
Horse Property N
Listing Terms Conventional
Financing Conventional
Read Less
Want to know what your home might be worth? Contact us for a FREE valuation!

Our team is ready to help you sell your home for the highest possible price ASAP

Copyright 2024 Arizona Regional Multiple Listing Service, Inc. All rights reserved.
Bought with EPIC Home Realty






