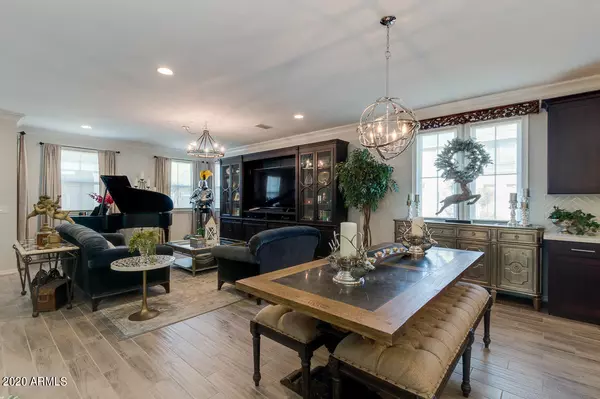$456,000
$450,000
1.3%For more information regarding the value of a property, please contact us for a free consultation.
4584 S EMERSON Street Chandler, AZ 85248
3 Beds
2.5 Baths
2,446 SqFt
Key Details
Sold Price $456,000
Property Type Single Family Home
Sub Type Single Family - Detached
Listing Status Sold
Purchase Type For Sale
Square Footage 2,446 sqft
Price per Sqft $186
Subdivision Parkview Place
MLS Listing ID 6178191
Sold Date 02/16/21
Bedrooms 3
HOA Fees $180/mo
HOA Y/N Yes
Originating Board Arizona Regional Multiple Listing Service (ARMLS)
Year Built 2018
Annual Tax Amount $2,193
Tax Year 2020
Lot Size 2,825 Sqft
Acres 0.06
Property Description
Beautiful 3 bed 2.5 bath home w/ loft in the gated community of Parkview Place. This corner unit has been meticulously maintained by original owners. Designer finishes throughout; Gourmet kitchen features SS appliances, 5 burner gas stove & Silestone countertops. Wood-plank tile, 8 ft interior doors, iron stairway, high ceilings with plenty of windows for plenty of natural light. Master bedroom retreat with coffered ceilings, paneled wall, huge walk-in shower w/ rain shower head and bench seat. Private zen-like side yard with sliding door access off kitchen- perfect for entertaining in the open air. Upgraded trim package throughout home, crown molding, window and door trim. Community features large pool, playground, plenty of walking paths & green spaces. Located in highly sought after Ocotillo-Fulton Ranch area near Snedigar park, award winning schools, restaurants, shopping, freeway access and the Price Corridor.
Location
State AZ
County Maricopa
Community Parkview Place
Direction West on Ocotillo to Basha, South on Basha to Harmony, East on Harmony, to Felix, South on Felix to Emerson.
Rooms
Other Rooms Loft, Great Room
Master Bedroom Upstairs
Den/Bedroom Plus 4
Separate Den/Office N
Interior
Interior Features Upstairs, Eat-in Kitchen, Breakfast Bar, 9+ Flat Ceilings, Soft Water Loop, Kitchen Island, Pantry, 3/4 Bath Master Bdrm, Double Vanity, High Speed Internet
Heating Natural Gas
Cooling Refrigeration
Flooring Carpet, Tile
Fireplaces Number No Fireplace
Fireplaces Type None
Fireplace No
Window Features Double Pane Windows
SPA None
Laundry Wshr/Dry HookUp Only
Exterior
Exterior Feature Patio, Private Yard
Parking Features Electric Door Opener, Rear Vehicle Entry
Garage Spaces 2.0
Garage Description 2.0
Fence Block
Pool None
Community Features Gated Community, Community Pool, Biking/Walking Path
Utilities Available SW Gas
Amenities Available Management
Roof Type Tile
Private Pool No
Building
Lot Description Sprinklers In Front, Corner Lot
Story 2
Builder Name Ashton Woods
Sewer Public Sewer
Water City Water
Structure Type Patio,Private Yard
New Construction No
Schools
Elementary Schools Ira A. Fulton Elementary
Middle Schools Bogle Junior High School
High Schools Hamilton High School
School District Chandler Unified District
Others
HOA Name Parkview Place
HOA Fee Include Front Yard Maint
Senior Community No
Tax ID 303-63-868
Ownership Fee Simple
Acceptable Financing Cash, Conventional, VA Loan
Horse Property N
Listing Terms Cash, Conventional, VA Loan
Financing Conventional
Read Less
Want to know what your home might be worth? Contact us for a FREE valuation!

Our team is ready to help you sell your home for the highest possible price ASAP

Copyright 2024 Arizona Regional Multiple Listing Service, Inc. All rights reserved.
Bought with West USA Realty






