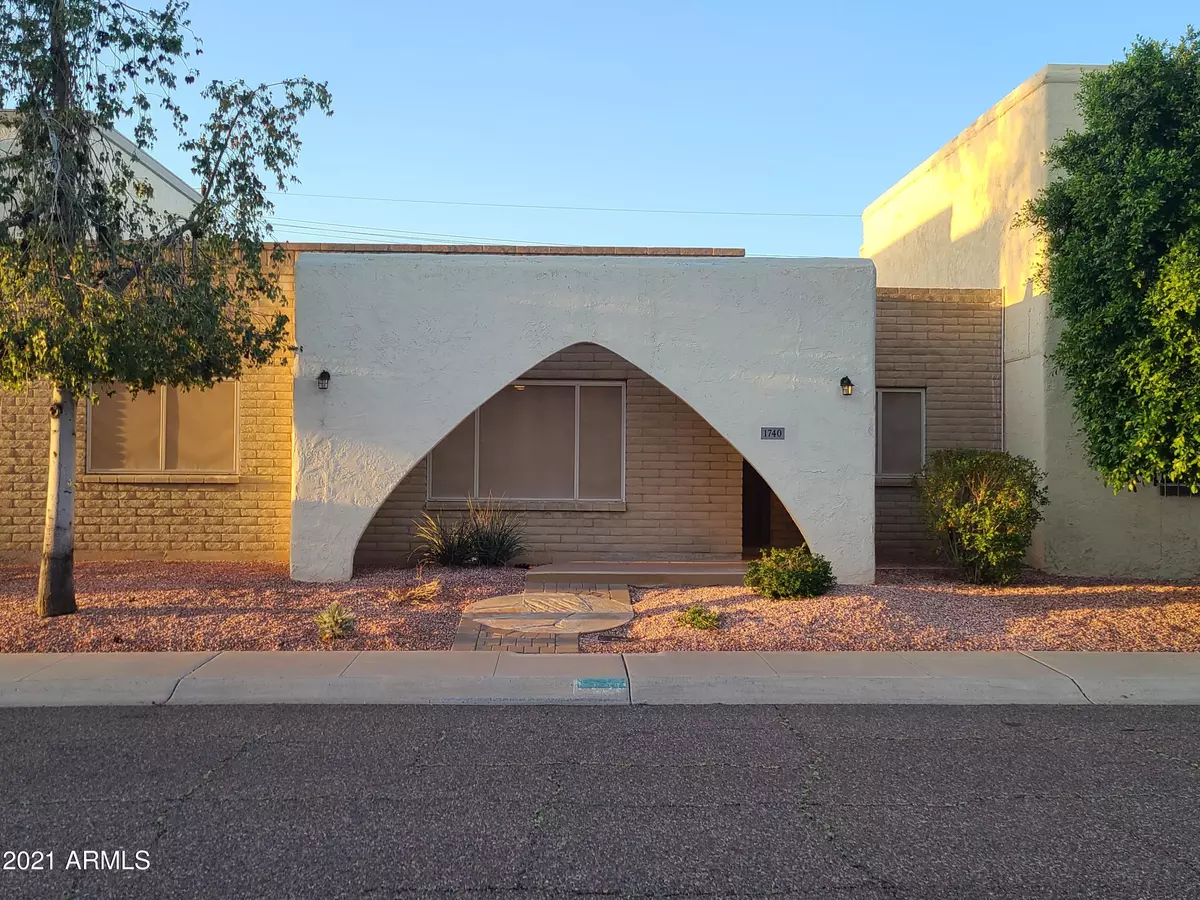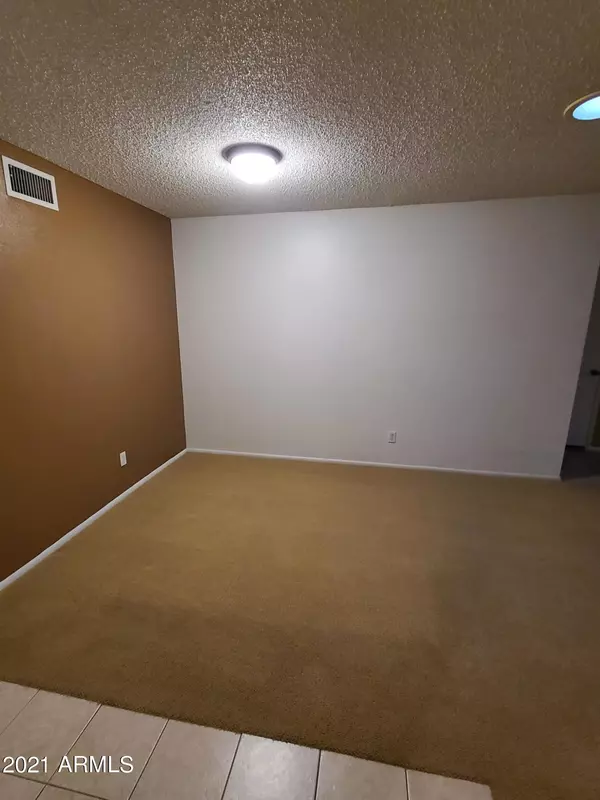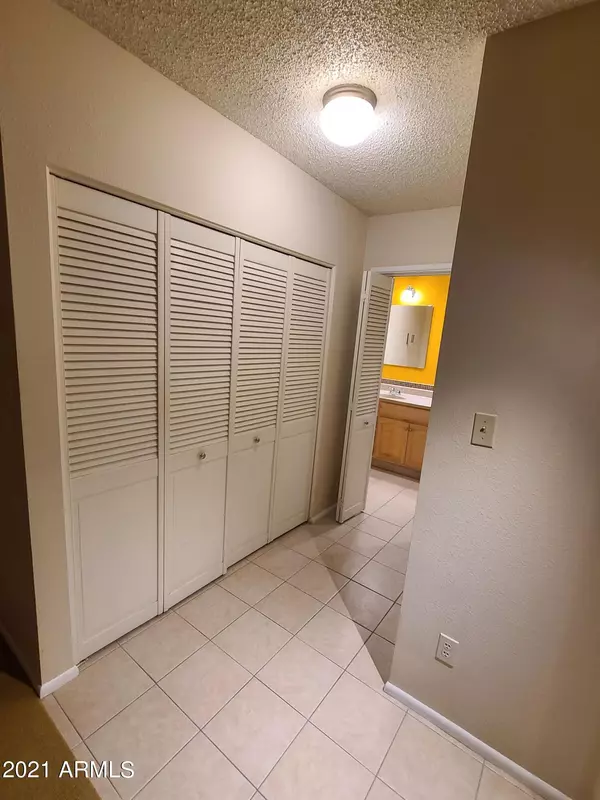$300,000
$280,000
7.1%For more information regarding the value of a property, please contact us for a free consultation.
1740 W CITRUS Way Phoenix, AZ 85015
3 Beds
2 Baths
1,752 SqFt
Key Details
Sold Price $300,000
Property Type Townhouse
Sub Type Townhouse
Listing Status Sold
Purchase Type For Sale
Square Footage 1,752 sqft
Price per Sqft $171
Subdivision Continental Villas West
MLS Listing ID 6211236
Sold Date 04/19/21
Style Spanish
Bedrooms 3
HOA Fees $170/mo
HOA Y/N Yes
Originating Board Arizona Regional Multiple Listing Service (ARMLS)
Year Built 1970
Annual Tax Amount $1,085
Tax Year 2020
Lot Size 3,440 Sqft
Acres 0.08
Property Description
NOTHING MORE YOU COULD WANT IN A HOME* CLOSE TO LIGHTRAIL! Nice Kitchen W/ROLL-OUT Drawers and pantry*Wood Floors*spot Lights in Kitchen &
Baths*Built-In China Closet*Roller Security Shields on back windows*Dual Pane Windows*Berber Carpet*Heat Lamp's in
baths*Skylight in LR* Fire Pit*Covered Patio*Wood Shutters*Raised Planter & Brick Patio*Breakfast bar* HOA
*2 POOLS*2 Clubhouses*Childs play Area* TOO GOOD TOO LAST*QUIET CUL-DE-SAC ST.
Location
State AZ
County Maricopa
Community Continental Villas West
Direction Directions: MARYLAND TO 18TH AVE, SOUTH ON 18th. TO CITRUS, GO EAST TO PROPERTY
Rooms
Other Rooms Family Room
Master Bedroom Split
Den/Bedroom Plus 3
Separate Den/Office N
Interior
Interior Features Breakfast Bar, No Interior Steps, Pantry, Double Vanity, Full Bth Master Bdrm, High Speed Internet
Heating Electric
Cooling Refrigeration
Flooring Carpet, Laminate
Fireplaces Number No Fireplace
Fireplaces Type None
Fireplace No
Window Features Mechanical Sun Shds,Skylight(s),Double Pane Windows
SPA None
Exterior
Exterior Feature Covered Patio(s), Playground, Private Yard, Storage
Garage Assigned
Carport Spaces 2
Fence Block
Pool None
Community Features Community Spa Htd, Community Pool Htd, Playground, Clubhouse
Utilities Available APS
Amenities Available Management
Roof Type Foam
Private Pool No
Building
Lot Description Cul-De-Sac, Gravel/Stone Back
Story 1
Builder Name unknown
Sewer Public Sewer
Water City Water
Architectural Style Spanish
Structure Type Covered Patio(s),Playground,Private Yard,Storage
New Construction No
Schools
Elementary Schools Maryland Elementary School
Middle Schools Royal Palm Middle School
High Schools Washington High School
School District Glendale Union High School District
Others
HOA Name Sentry Management
HOA Fee Include Maintenance Grounds,Front Yard Maint
Senior Community No
Tax ID 156-18-037
Ownership Fee Simple
Acceptable Financing Cash, Conventional, FHA, VA Loan
Horse Property N
Listing Terms Cash, Conventional, FHA, VA Loan
Financing Other
Read Less
Want to know what your home might be worth? Contact us for a FREE valuation!

Our team is ready to help you sell your home for the highest possible price ASAP

Copyright 2024 Arizona Regional Multiple Listing Service, Inc. All rights reserved.
Bought with Long Realty The FOX Group






