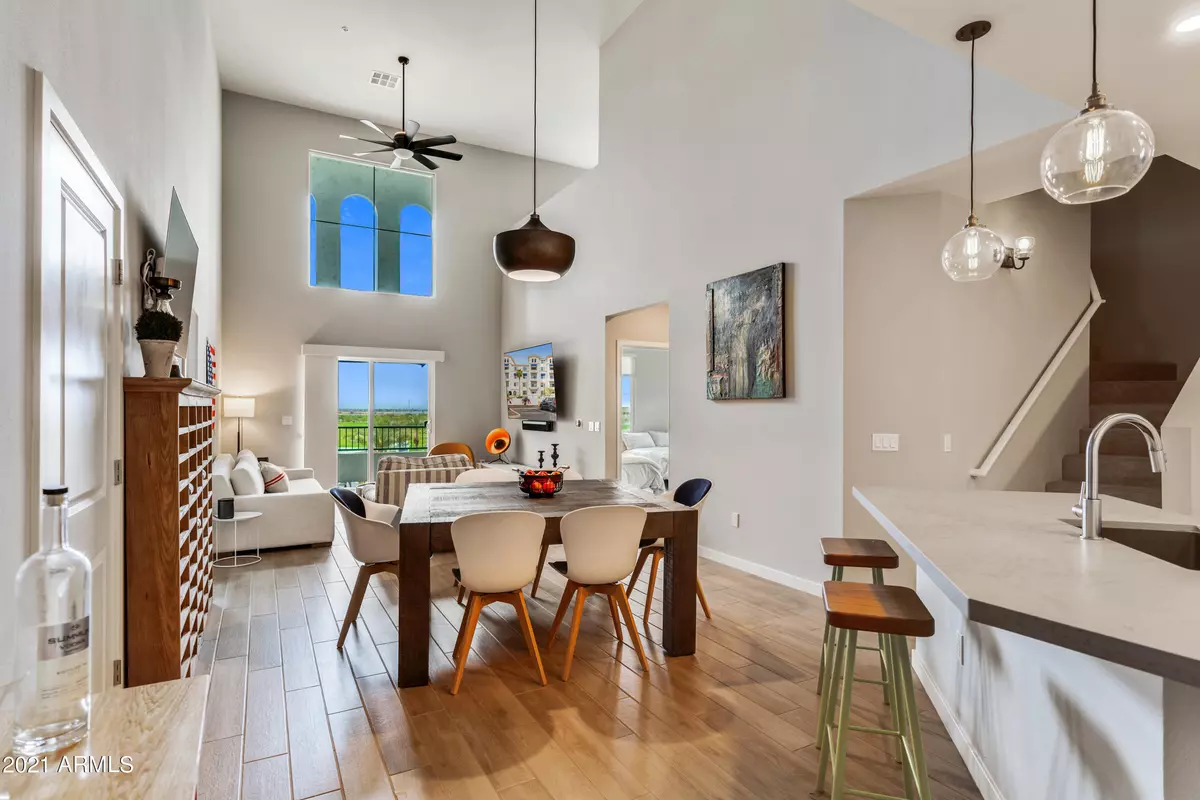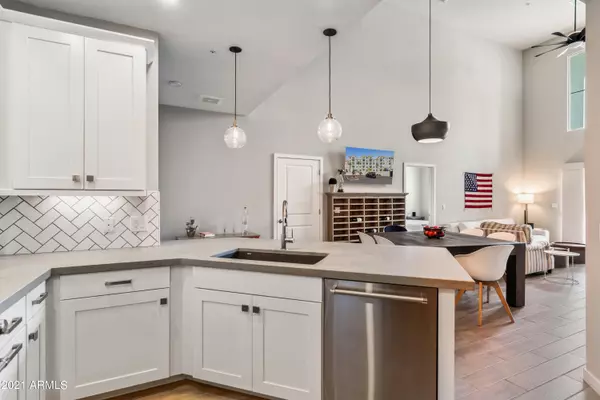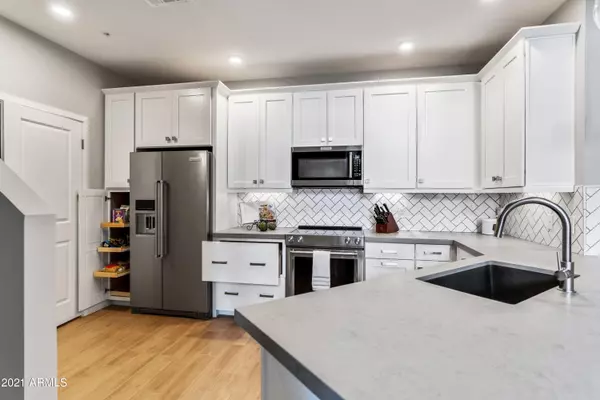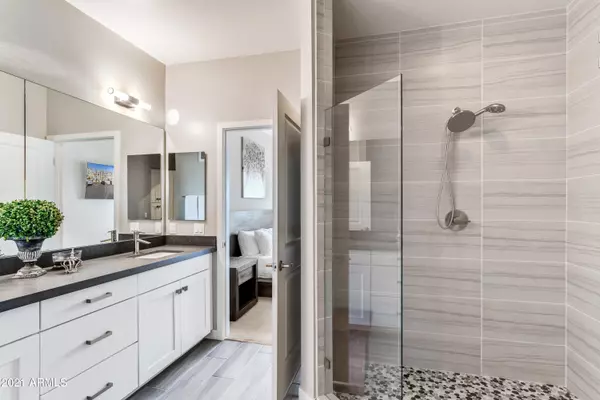$474,000
$469,000
1.1%For more information regarding the value of a property, please contact us for a free consultation.
2511 W QUEEN CREEK Road #444 Chandler, AZ 85248
2 Beds
3 Baths
1,584 SqFt
Key Details
Sold Price $474,000
Property Type Condo
Sub Type Apartment Style/Flat
Listing Status Sold
Purchase Type For Sale
Square Footage 1,584 sqft
Price per Sqft $299
Subdivision Cays At Downtown Ocotillo Condominium Amd
MLS Listing ID 6212101
Sold Date 05/18/21
Style Santa Barbara/Tuscan
Bedrooms 2
HOA Fees $411/qua
HOA Y/N Yes
Originating Board Arizona Regional Multiple Listing Service (ARMLS)
Year Built 2018
Annual Tax Amount $2,438
Tax Year 2020
Lot Size 1,350 Sqft
Acres 0.03
Property Description
Resort-style living at its finest in the hip location of Chandler's Downtown Ocotillo! Walk to fabulous restaurants and enjoy incredible amenities including workout facility & a first-class pool to soak up the Arizona sun. Like to travel? You can lock and leave at a moments notice and the airport is a just a short drive away! This end unit (only one shared wall) Montecito Loft plan is highly upgraded by the original owner with finishes you won't find in the new builds. All of the bathrooms have been customized with gorgeous surfaces like sleek tile finishes, modern quartz countertops & mirrors & custom closets to maximize your space. (See document tab for list of features & amenities). This unit also has an assigned underground parking space and storage area (these are no longer for sale by the builder). Lightly used since being built this condo is like new. All wall mounted TV's convey as does the stackable washer/dryer and the cool Restoration Hardware wine rack! Add to that outstanding views of South Mountain from your balcony and you are living the GOOD life!
Location
State AZ
County Maricopa
Community Cays At Downtown Ocotillo Condominium Amd
Direction South on Dobson to 1st right. Turn on Market Place over the two bridges to The Cays entrance. Follow flag pole, entrance is by water feature. Building 3.
Rooms
Other Rooms Loft
Master Bedroom Downstairs
Den/Bedroom Plus 3
Separate Den/Office N
Interior
Interior Features Master Downstairs, Breakfast Bar, 9+ Flat Ceilings, Elevator, Fire Sprinklers, 3/4 Bath Master Bdrm, High Speed Internet
Heating Electric
Cooling Refrigeration, Ceiling Fan(s)
Fireplaces Number No Fireplace
Fireplaces Type None
Fireplace No
Window Features Double Pane Windows,Low Emissivity Windows
SPA None
Exterior
Exterior Feature Balcony
Parking Features Dir Entry frm Garage, Over Height Garage, Assigned, Gated, Permit Required
Garage Spaces 1.0
Garage Description 1.0
Fence None
Pool None
Community Features Community Spa Htd, Community Spa, Community Pool Htd, Community Pool, Transportation Svcs, Near Bus Stop, Lake Subdivision, Community Media Room, Biking/Walking Path, Clubhouse, Fitness Center
Utilities Available SRP
Amenities Available FHA Approved Prjct, Management, Rental OK (See Rmks), VA Approved Prjct
Roof Type Tile,Built-Up
Accessibility Pool Ramp Entry, Mltpl Entries/Exits, Accessible Hallway(s)
Private Pool No
Building
Story 4
Builder Name Statesman
Sewer Public Sewer
Water City Water
Architectural Style Santa Barbara/Tuscan
Structure Type Balcony
New Construction No
Schools
Elementary Schools Anna Marie Jacobson Elementary School
Middle Schools Bogle Junior High School
High Schools Hamilton High School
School District Chandler Unified District
Others
HOA Name Ocotillo Community
HOA Fee Include Roof Repair,Pest Control,Maintenance Grounds,Street Maint,Trash,Roof Replacement,Maintenance Exterior
Senior Community No
Tax ID 303-77-920
Ownership Fee Simple
Acceptable Financing Cash, Conventional, FHA, VA Loan
Horse Property N
Listing Terms Cash, Conventional, FHA, VA Loan
Financing Conventional
Read Less
Want to know what your home might be worth? Contact us for a FREE valuation!

Our team is ready to help you sell your home for the highest possible price ASAP

Copyright 2024 Arizona Regional Multiple Listing Service, Inc. All rights reserved.
Bought with Gentry Real Estate






