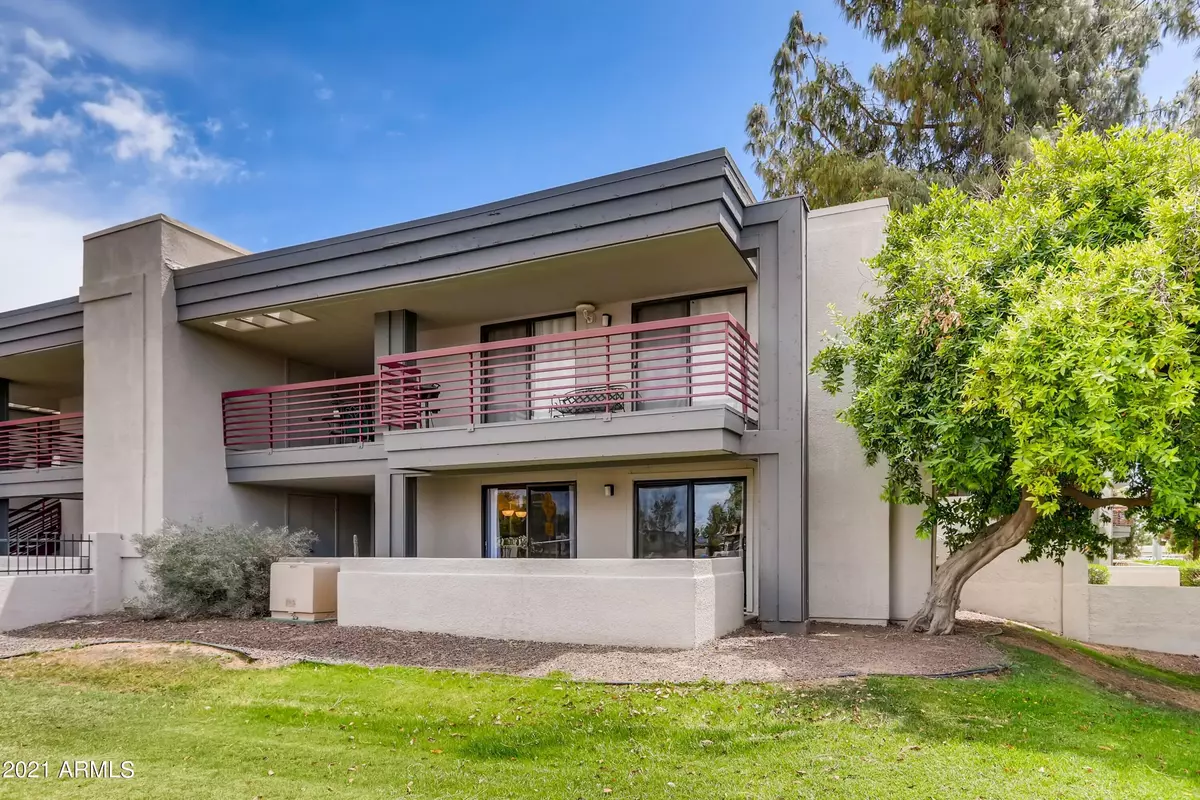$179,000
$182,500
1.9%For more information regarding the value of a property, please contact us for a free consultation.
3434 W DANBURY Drive #A110 Phoenix, AZ 85053
2 Beds
2 Baths
1,174 SqFt
Key Details
Sold Price $179,000
Property Type Condo
Sub Type Apartment Style/Flat
Listing Status Sold
Purchase Type For Sale
Square Footage 1,174 sqft
Price per Sqft $152
Subdivision Phoenician Pines Condominium
MLS Listing ID 6228938
Sold Date 06/24/21
Bedrooms 2
HOA Fees $303/mo
HOA Y/N Yes
Originating Board Arizona Regional Multiple Listing Service (ARMLS)
Year Built 1981
Annual Tax Amount $694
Tax Year 2020
Lot Size 1,218 Sqft
Acres 0.03
Property Description
Great ground floor unit in a terrific location with easy access to I-17 and the 101. Walking distance to shopping, restaurants and entertainment!
All appliances included! Stacked full size washer and dryer, tile floors in main living area, granite counters in kitchen, built in desk with great storage. Both bedrooms have access to patio as well as in the living room, and a large walk-in closet in the master bedroom.
Community features 2 pools, a spa, and a workout facility. HOA includes water, sewer and trash
This is a great move in ready home!
Location
State AZ
County Maricopa
Community Phoenician Pines Condominium
Direction From 35th Ave and Bell Road go north to W. Danbury turn east and make your first left when you enter. Unit is in Building A it is in the far NW corner of the complex
Rooms
Den/Bedroom Plus 2
Separate Den/Office N
Interior
Interior Features Pantry, Full Bth Master Bdrm, Granite Counters
Heating Electric
Cooling Refrigeration, Programmable Thmstat
Flooring Carpet, Tile
Fireplaces Number No Fireplace
Fireplaces Type None
Fireplace No
SPA None
Exterior
Garage Assigned
Carport Spaces 1
Fence Wrought Iron
Pool None
Community Features Gated Community, Community Spa Htd, Community Pool, Near Bus Stop, Fitness Center
Utilities Available APS
Amenities Available Management
Waterfront No
Roof Type Foam,Rolled/Hot Mop
Accessibility Zero-Grade Entry
Private Pool No
Building
Lot Description Grass Front, Grass Back
Story 2
Sewer Public Sewer
Water City Water
New Construction Yes
Schools
Elementary Schools Sunrise Elementary School
Middle Schools Desert Sky Middle School
High Schools Deer Valley High School
School District Deer Valley Unified District
Others
HOA Name Trestle Management
HOA Fee Include Roof Repair,Insurance,Sewer,Maintenance Grounds,Front Yard Maint,Trash,Water,Roof Replacement
Senior Community No
Tax ID 207-18-600
Ownership Condominium
Acceptable Financing Cash, Conventional, 1031 Exchange
Horse Property N
Listing Terms Cash, Conventional, 1031 Exchange
Financing Other
Read Less
Want to know what your home might be worth? Contact us for a FREE valuation!

Our team is ready to help you sell your home for the highest possible price ASAP

Copyright 2024 Arizona Regional Multiple Listing Service, Inc. All rights reserved.
Bought with HomeSmart






