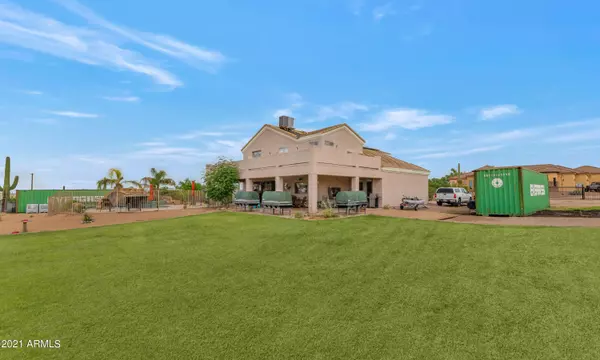$920,000
$940,000
2.1%For more information regarding the value of a property, please contact us for a free consultation.
8027 E ODESSA Street Mesa, AZ 85207
5 Beds
3 Baths
3,612 SqFt
Key Details
Sold Price $920,000
Property Type Single Family Home
Sub Type Single Family - Detached
Listing Status Sold
Purchase Type For Sale
Square Footage 3,612 sqft
Price per Sqft $254
Subdivision Metes & Bounds
MLS Listing ID 6289150
Sold Date 10/15/21
Bedrooms 5
HOA Y/N No
Originating Board Arizona Regional Multiple Listing Service (ARMLS)
Year Built 2011
Annual Tax Amount $3,576
Tax Year 2021
Lot Size 0.916 Acres
Acres 0.92
Property Description
Outdoor Enthusiast's Dream!!! ...views of the city skyline w/out being affected by city light...Beautiful house on the edge of Tonto Nat'l Forest, 25mi from Saguaro Lake. Surrounded by biking, kayaking, fishing,horse back riding, pickleball/tennis...well fed from ancient acquifer and an orchard w/ apples, peaches, figs, Barbados cherries, pomegranate, grapefruit, lemons, oranges, mulberry,moringa, boswellia sacra...solar is a lease w/ Tesla. Entire property fenced in. Misters surrounding patio and garage. Pool has an ozone/UV combo system
Location
State AZ
County Maricopa
Community Metes & Bounds
Direction Google maps has a tough time finding the house. Do this: Put in 8055 East Palm Ln., Mesa. When you get there you will see 80th Pl. It's a dead end street...take that all the way to the end to house.
Rooms
Other Rooms Great Room, Family Room
Master Bedroom Upstairs
Den/Bedroom Plus 6
Separate Den/Office Y
Interior
Interior Features Upstairs, Eat-in Kitchen, Breakfast Bar, 9+ Flat Ceilings, Central Vacuum, Drink Wtr Filter Sys, Furnished(See Rmrks), Intercom, Kitchen Island, Pantry, Double Vanity, Full Bth Master Bdrm, High Speed Internet, Granite Counters
Heating Electric
Cooling Refrigeration, Programmable Thmstat, Ceiling Fan(s)
Flooring Carpet, Stone, Wood
Fireplaces Number No Fireplace
Fireplaces Type None
Fireplace No
Window Features Double Pane Windows,Low Emissivity Windows
SPA None
Laundry WshrDry HookUp Only
Exterior
Exterior Feature Balcony, Circular Drive, Covered Patio(s), Playground, Misting System, Patio, Private Yard
Garage Dir Entry frm Garage, Electric Door Opener, Extnded Lngth Garage, Over Height Garage, RV Access/Parking
Garage Spaces 3.0
Garage Description 3.0
Fence See Remarks, Wrought Iron
Pool Variable Speed Pump, Fenced, Heated, Private
Utilities Available SRP
Amenities Available None
Waterfront No
View City Lights, Mountain(s)
Roof Type Tile
Accessibility Accessible Door 32in+ Wide, Zero-Grade Entry, Lever Handles, Bath Roll-In Shower, Accessible Hallway(s)
Private Pool Yes
Building
Lot Description Sprinklers In Rear, Gravel/Stone Front, Grass Back, Auto Timer H2O Front, Auto Timer H2O Back
Story 2
Builder Name Brian Frost Custom Homes
Sewer Septic Tank
Water Shared Well
Structure Type Balcony,Circular Drive,Covered Patio(s),Playground,Misting System,Patio,Private Yard
New Construction Yes
Schools
Elementary Schools Las Sendas Elementary School
Middle Schools Fremont Junior High School
High Schools Red Mountain High School
School District Mesa Unified District
Others
HOA Fee Include No Fees
Senior Community No
Tax ID 219-23-017-M
Ownership Fee Simple
Acceptable Financing Cash, Conventional
Horse Property N
Listing Terms Cash, Conventional
Financing Conventional
Read Less
Want to know what your home might be worth? Contact us for a FREE valuation!

Our team is ready to help you sell your home for the highest possible price ASAP

Copyright 2024 Arizona Regional Multiple Listing Service, Inc. All rights reserved.
Bought with Sonoran Realty






