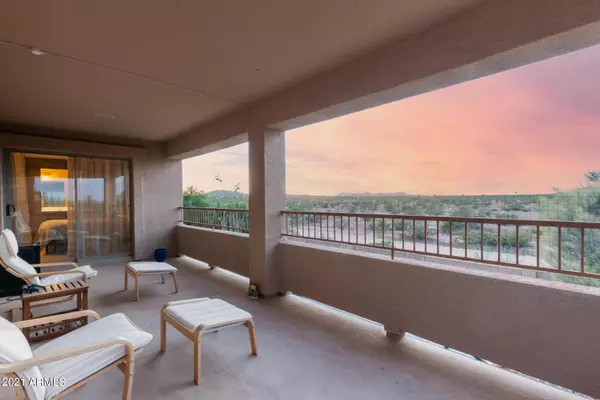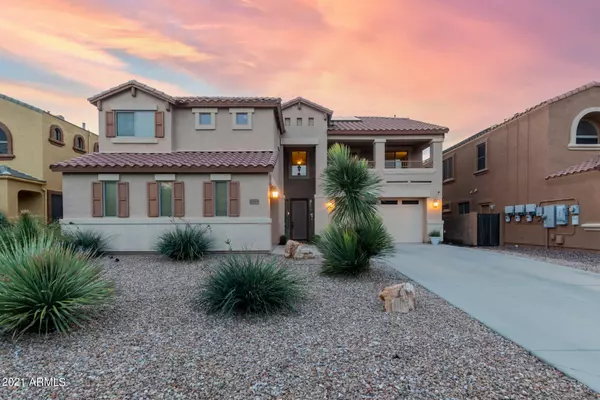$490,000
$499,900
2.0%For more information regarding the value of a property, please contact us for a free consultation.
25414 N POSEIDON Road Florence, AZ 85132
4 Beds
2.5 Baths
3,605 SqFt
Key Details
Sold Price $490,000
Property Type Single Family Home
Sub Type Single Family - Detached
Listing Status Sold
Purchase Type For Sale
Square Footage 3,605 sqft
Price per Sqft $135
Subdivision Parcel G Portions Of Parcels K & F At Magic Ranch
MLS Listing ID 6303641
Sold Date 12/15/21
Style Santa Barbara/Tuscan
Bedrooms 4
HOA Fees $36/mo
HOA Y/N Yes
Originating Board Arizona Regional Multiple Listing Service (ARMLS)
Year Built 2008
Annual Tax Amount $2,921
Tax Year 2021
Lot Size 8,143 Sqft
Acres 0.19
Property Description
This house has EVERYTHING you need! Located in a beautiful developing community of Magic Ranch Ironwood, with stunning mountain and sunset views right from your backyard, only 3 miles from San Tan Valley. Elegant entrance, high ceilings, lots of light, open floor concept kitchen with formal and family room. Built-in wet bar and cozy fireplace. 2 covered balconies, one off the master suite. Huge loft upstairs. Did I mention the backyard paradise featuring pebble sheen, self-cleaning pool, travertine deck, hot tub, built-in gas barbecue, and no neighbors behind? With 4 car garages, solar panel, built-in vacuum system, built-in speaker system, 2 tone paint, 18'' tile, Nest system, new water heater, new refrigerator, and new washer and dryer, new water filter and softener.
Location
State AZ
County Pinal
Community Parcel G Portions Of Parcels K & F At Magic Ranch
Direction From Hunt Hwy heading East, turn left onto Arizona Farms, turn right onto Apollo Dr, turn right onto Demeter, turn right onto Boreas, property on the left.
Rooms
Other Rooms Loft, Great Room, Family Room
Master Bedroom Upstairs
Den/Bedroom Plus 5
Separate Den/Office N
Interior
Interior Features Upstairs, Eat-in Kitchen, 9+ Flat Ceilings, Central Vacuum, Drink Wtr Filter Sys, Wet Bar, Kitchen Island, Double Vanity, Full Bth Master Bdrm, Separate Shwr & Tub, High Speed Internet, Smart Home, Granite Counters
Heating Natural Gas
Cooling Refrigeration, Programmable Thmstat, Ceiling Fan(s)
Flooring Carpet, Tile
Fireplaces Type 1 Fireplace, Family Room
Fireplace Yes
Window Features Double Pane Windows
SPA Heated,Private
Exterior
Exterior Feature Balcony, Covered Patio(s), Misting System, Patio, Built-in Barbecue
Garage Electric Door Opener
Garage Spaces 4.0
Garage Description 4.0
Fence Block
Pool Heated, Private
Community Features Playground, Biking/Walking Path
Utilities Available APS, SW Gas
Amenities Available Management
View Mountain(s)
Roof Type Tile
Private Pool Yes
Building
Lot Description Sprinklers In Rear, Sprinklers In Front, Desert Back, Desert Front
Story 2
Builder Name D R Horton
Sewer Public Sewer
Water Pvt Water Company
Architectural Style Santa Barbara/Tuscan
Structure Type Balcony,Covered Patio(s),Misting System,Patio,Built-in Barbecue
New Construction No
Schools
Elementary Schools Florence K-8
Middle Schools Florence K-8
High Schools Florence High School
School District Florence Unified School District
Others
HOA Name Magic Ranch HOA
HOA Fee Include Maintenance Grounds
Senior Community No
Tax ID 200-03-255
Ownership Fee Simple
Acceptable Financing Cash, Conventional, VA Loan
Horse Property N
Listing Terms Cash, Conventional, VA Loan
Financing Conventional
Read Less
Want to know what your home might be worth? Contact us for a FREE valuation!

Our team is ready to help you sell your home for the highest possible price ASAP

Copyright 2024 Arizona Regional Multiple Listing Service, Inc. All rights reserved.
Bought with True Home Realty






