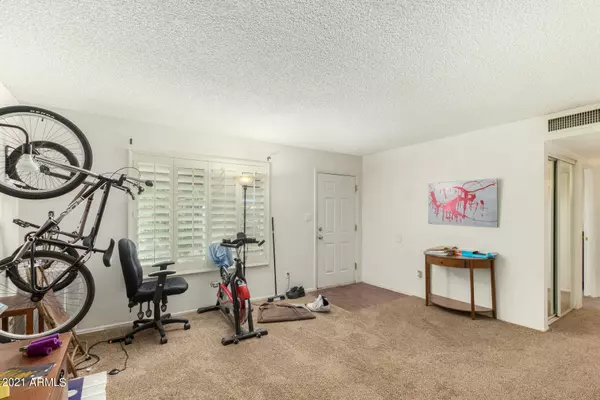$330,000
$330,000
For more information regarding the value of a property, please contact us for a free consultation.
5615 W John Cabot Road Glendale, AZ 85308
2 Beds
2 Baths
1,092 SqFt
Key Details
Sold Price $330,000
Property Type Single Family Home
Sub Type Single Family - Detached
Listing Status Sold
Purchase Type For Sale
Square Footage 1,092 sqft
Price per Sqft $302
Subdivision Chapparal 2
MLS Listing ID 6302712
Sold Date 12/28/21
Style Ranch
Bedrooms 2
HOA Y/N No
Originating Board Arizona Regional Multiple Listing Service (ARMLS)
Year Built 1979
Annual Tax Amount $890
Tax Year 2021
Lot Size 7,823 Sqft
Acres 0.18
Property Description
This beautiful home is nestled in the Chaparral 2 community of Glendale, providing NO HOA, easy access to the Loop 101 Fwy, several parks, schools, Foothills Recreation + Aquatic Center, dining & more! Enter through the front security door to find an open floor plan enhanced with plantation shutters, upgraded windows (2021), ceiling fans, an updated guest bathroom & even a bonus room off of the laundry room! The chef's kitchen boasts black & stainless steel appliances, laminate countertops for preparation & updated cabinets for your storage needs. A fence divides the (E) side yard with a double wide RV gate opening to a large shed on a 10x20 concrete pad, useable for parking or storage needs! Don't miss the extended covered patio, mature greenery & relaxing fire pit. This gem won't last!
Location
State AZ
County Maricopa
Community Chapparal 2
Direction Heading (S) on 51st Ave, go (W) on Union Hills Dr, (S) on 55th Ave, (W) on Michigan Ave, (S) on 55th Dr to John Cabot Rd & continue to find the property on your (R).
Rooms
Other Rooms BonusGame Room
Den/Bedroom Plus 3
Separate Den/Office N
Interior
Interior Features Eat-in Kitchen, Laminate Counters
Cooling Refrigeration, Ceiling Fan(s)
Flooring Carpet, Laminate
Fireplaces Number No Fireplace
Fireplaces Type None
Fireplace No
Window Features Vinyl Frame,Double Pane Windows
SPA None
Exterior
Exterior Feature Covered Patio(s), Other
Garage RV Gate, RV Access/Parking
Garage Spaces 2.0
Garage Description 2.0
Fence Block
Pool None
Community Features Playground
Utilities Available APS
Amenities Available None
Waterfront No
Roof Type Composition
Private Pool No
Building
Lot Description Desert Front, Grass Back
Story 1
Builder Name U
Sewer Public Sewer
Water City Water
Architectural Style Ranch
Structure Type Covered Patio(s),Other
Schools
Elementary Schools Bellair Elementary School
Middle Schools Desert Sky Middle School
High Schools Deer Valley High School
School District Deer Valley Unified District
Others
HOA Fee Include No Fees
Senior Community No
Tax ID 200-49-114
Ownership Fee Simple
Acceptable Financing Cash, Conventional, FHA, VA Loan
Horse Property N
Listing Terms Cash, Conventional, FHA, VA Loan
Financing Conventional
Read Less
Want to know what your home might be worth? Contact us for a FREE valuation!

Our team is ready to help you sell your home for the highest possible price ASAP

Copyright 2024 Arizona Regional Multiple Listing Service, Inc. All rights reserved.
Bought with HomeSmart






