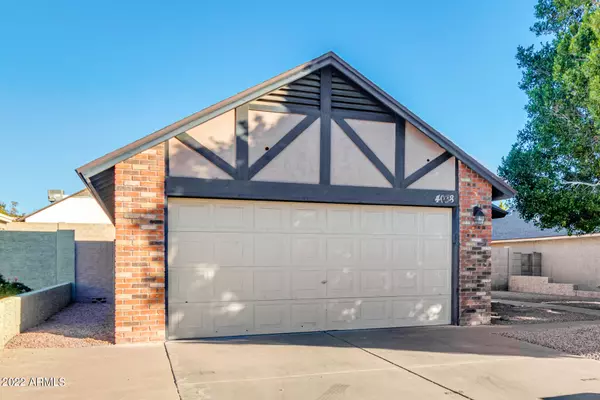$397,500
$404,500
1.7%For more information regarding the value of a property, please contact us for a free consultation.
4038 E ALTA MESA Avenue Phoenix, AZ 85044
3 Beds
2 Baths
1,026 SqFt
Key Details
Sold Price $397,500
Property Type Single Family Home
Sub Type Single Family - Detached
Listing Status Sold
Purchase Type For Sale
Square Footage 1,026 sqft
Price per Sqft $387
Subdivision Desert Foothills Estates Unit 6
MLS Listing ID 6328601
Sold Date 02/16/22
Bedrooms 3
HOA Y/N No
Originating Board Arizona Regional Multiple Listing Service (ARMLS)
Year Built 1985
Annual Tax Amount $1,409
Tax Year 2021
Lot Size 4,748 Sqft
Acres 0.11
Property Description
Nestled right up next to South Mountain with fantastic views, welcome home to ease and comfort. When the sellers decided to renovate in 2015, they did the hard work for you. With a new A/C unit, water heater, roof, granite countertops and appliances; this home is a breath of fresh air in which you won't have to worry about those big expenses for the long haul. The split floorpan is perfect for families or guests with an open entertaining space centered in between. The backyard is a blank slate with just enough space to paint any outdoor picture you can imagine.
When you leave your mountainside oasis, enjoy the convenience of close-by shopping, golf, entertainment areas, and great proximity to downtown Phoenix, Kyrene Schools, ASU, Sky Harbor airport.
Location
State AZ
County Maricopa
Community Desert Foothills Estates Unit 6
Direction West to 44th St., North to San Gabriel, West to 41st, South to Alta Mesa, West to home on right hand side.
Rooms
Master Bedroom Split
Den/Bedroom Plus 3
Separate Den/Office N
Interior
Interior Features Master Downstairs, Full Bth Master Bdrm
Heating Electric
Cooling Refrigeration, Ceiling Fan(s)
Fireplaces Number No Fireplace
Fireplaces Type None
Fireplace No
SPA None
Exterior
Garage Spaces 2.0
Garage Description 2.0
Fence Block
Pool None
Amenities Available None
Waterfront No
View Mountain(s)
Roof Type Composition
Private Pool No
Building
Lot Description Desert Front
Story 1
Builder Name PRESLEY
Sewer Public Sewer
Water City Water
New Construction Yes
Schools
Elementary Schools Kyrene De Las Lomas School
Middle Schools Centennial Elementary School
High Schools Mountain Pointe High School
School District Tempe Union High School District
Others
HOA Fee Include No Fees
Senior Community No
Tax ID 307-01-253
Ownership Fee Simple
Acceptable Financing Conventional
Horse Property N
Listing Terms Conventional
Financing Cash
Read Less
Want to know what your home might be worth? Contact us for a FREE valuation!

Our team is ready to help you sell your home for the highest possible price ASAP

Copyright 2024 Arizona Regional Multiple Listing Service, Inc. All rights reserved.
Bought with HomeSmart






