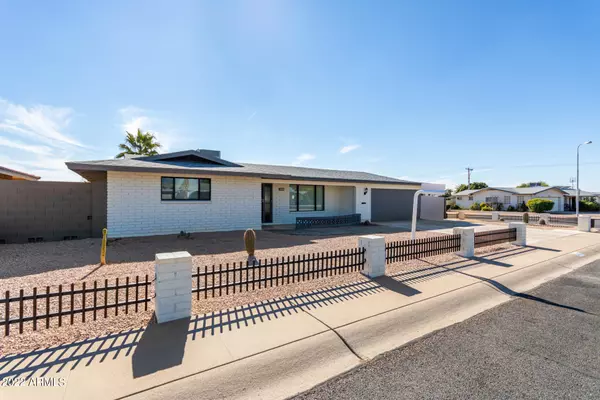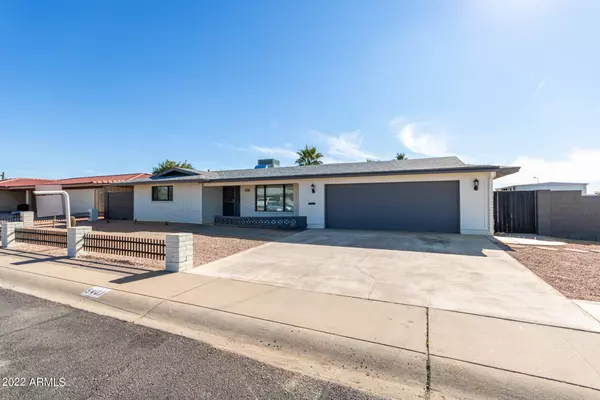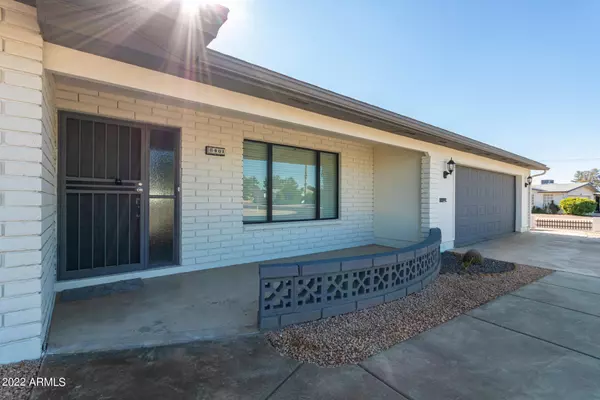$425,000
$425,000
For more information regarding the value of a property, please contact us for a free consultation.
5401 E DUNCAN Street Mesa, AZ 85205
2 Beds
3 Baths
1,902 SqFt
Key Details
Sold Price $425,000
Property Type Single Family Home
Sub Type Single Family - Detached
Listing Status Sold
Purchase Type For Sale
Square Footage 1,902 sqft
Price per Sqft $223
Subdivision Dreamland Villa 7
MLS Listing ID 6343969
Sold Date 02/18/22
Bedrooms 2
HOA Y/N No
Originating Board Arizona Regional Multiple Listing Service (ARMLS)
Year Built 1971
Annual Tax Amount $1,290
Tax Year 2021
Lot Size 8,242 Sqft
Acres 0.19
Property Description
Situated on a large, corner lot in desirable 55+ Dreamland Villa community, this move-in ready home features 2 generous sized bedrooms, a remodeled primary bathroom, dual pane windows with black frames, AZ room, screened-in patio, wood plank tile, and nice updates throughout. The spacious kitchen offers granite countertops, ample storage, a large breakfast bar & stainless steel appliances. The oversized, low-maintenance backyard has an RV gate with hook ups & storage shed. This home also includes NEW: dimensional 40-year shingle roof with warranty, Trane HVAC, hot water tank, fresh paint (inside & out) & carpet. No HOA but you can enjoy all of the amenities & clubs this community has to offer with an optional membership including pools, spa, & clubhouse.
Location
State AZ
County Maricopa
Community Dreamland Villa 7
Direction South on Higley, East on Adobe
Rooms
Other Rooms Arizona RoomLanai
Den/Bedroom Plus 2
Separate Den/Office N
Interior
Interior Features Eat-in Kitchen, Breakfast Bar, No Interior Steps, Double Vanity, Full Bth Master Bdrm, Granite Counters
Heating Electric
Cooling Refrigeration
Flooring Carpet, Tile
Fireplaces Number No Fireplace
Fireplaces Type None
Fireplace No
SPA None
Exterior
Exterior Feature Covered Patio(s), Patio, Screened in Patio(s)
Parking Features Extnded Lngth Garage, RV Gate, Separate Strge Area, Side Vehicle Entry
Garage Spaces 2.0
Garage Description 2.0
Fence Block
Pool None
Community Features Community Spa, Community Pool, Clubhouse
Utilities Available SRP
Amenities Available None
Roof Type Composition
Private Pool No
Building
Lot Description Corner Lot, Gravel/Stone Front, Gravel/Stone Back
Story 1
Builder Name FARNSWORTH
Sewer Septic Tank
Water City Water
Structure Type Covered Patio(s),Patio,Screened in Patio(s)
New Construction No
Schools
Elementary Schools Adult
Middle Schools Adult
High Schools Adult
School District Mesa Unified District
Others
HOA Fee Include No Fees
Senior Community Yes
Tax ID 141-47-293
Ownership Fee Simple
Acceptable Financing Cash, Conventional, VA Loan
Horse Property N
Listing Terms Cash, Conventional, VA Loan
Financing Conventional
Special Listing Condition Age Restricted (See Remarks), Owner/Agent
Read Less
Want to know what your home might be worth? Contact us for a FREE valuation!

Our team is ready to help you sell your home for the highest possible price ASAP

Copyright 2024 Arizona Regional Multiple Listing Service, Inc. All rights reserved.
Bought with eXp Realty






