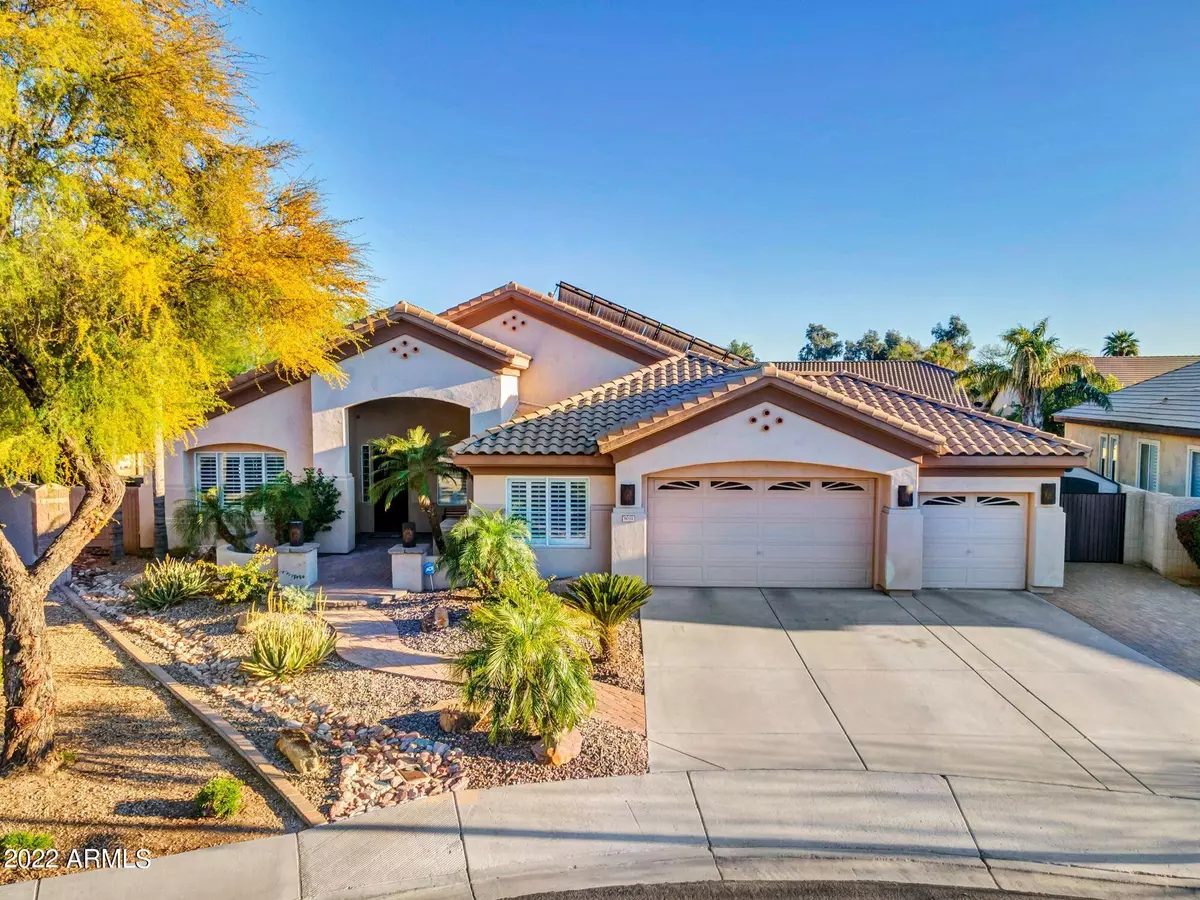$950,000
$950,000
For more information regarding the value of a property, please contact us for a free consultation.
8031 W LOUISE Drive Peoria, AZ 85383
5 Beds
4 Baths
4,364 SqFt
Key Details
Sold Price $950,000
Property Type Single Family Home
Sub Type Single Family - Detached
Listing Status Sold
Purchase Type For Sale
Square Footage 4,364 sqft
Price per Sqft $217
Subdivision Fletcher Heights Phase 2A Amd
MLS Listing ID 6366238
Sold Date 04/07/22
Bedrooms 5
HOA Fees $44/qua
HOA Y/N Yes
Originating Board Arizona Regional Multiple Listing Service (ARMLS)
Year Built 2002
Annual Tax Amount $4,979
Tax Year 2021
Lot Size 0.320 Acres
Acres 0.32
Property Description
Where to start? Try the newly refurbished kitchen with huge granite topped island, matching granite T/O counters, glass backsplash, instant hot, upgraded sink base that will never deteriorate, above/under LED cabinet lights, staggered cabinets, crown molding extends T/O the house! Just polished travertine floors, Brazilian Cherry floor in LR, Bamboo in Primary BR, oak floors secondary BRS, wood grain porcelain in basement. Spacious Primary BR with exterior door to pool/back yard, upgraded Primary Bath includes jetted tub, custom 13x13 walk-in closet with 8 foot glass doors & center island w/shoe shelves, hamper & bench (see photos) separate vanity for pampering oneself, (see phots). Basement features media wall w/tons of electric outlets, wet bar & 300 bottle wine closet. Whole house wired for speakers. Back yard features sparkling iridescent glass tiled pool & spa, new coping around pool, computerized salt-water pool w/control system w/automatic monitor & PH acid injection system. 2000 sq.ft. flagstone patio and cool decking, an extendable sunshade awning with remote for patio, a ramada with Bull 6 burner BBQ, fire pit in the bar, wifi sound system. Pre-paid 10K leased solar, solar reflective painted exterior, newly replaced PVC sprinkler system water line, custom outdoor lighting, termite control contract and 5 foot firepit! Truly a turn-key home! Plus, this is a neighborhood of only single level & basement homes, no 2 stories!
Location
State AZ
County Maricopa
Community Fletcher Heights Phase 2A Amd
Rooms
Other Rooms Family Room, BonusGame Room
Basement Finished, Full
Master Bedroom Split
Den/Bedroom Plus 6
Separate Den/Office N
Interior
Interior Features Eat-in Kitchen, Breakfast Bar, 9+ Flat Ceilings, Drink Wtr Filter Sys, Intercom, Wet Bar, Kitchen Island, Pantry, Double Vanity, Full Bth Master Bdrm, Separate Shwr & Tub, Tub with Jets, High Speed Internet, Granite Counters
Heating Natural Gas
Cooling See Remarks, Refrigeration, Ceiling Fan(s)
Flooring Stone, Wood
Fireplaces Type 2 Fireplace, Fire Pit, Living Room, Gas
Fireplace Yes
SPA Heated,Private
Laundry WshrDry HookUp Only
Exterior
Exterior Feature Covered Patio(s), Gazebo/Ramada, Misting System, Built-in Barbecue
Garage Dir Entry frm Garage, Electric Door Opener, RV Gate
Garage Spaces 3.0
Garage Description 3.0
Fence Block
Pool Play Pool, Heated, Private
Utilities Available APS, SW Gas
Amenities Available Management
Waterfront No
Roof Type Tile
Private Pool Yes
Building
Lot Description Sprinklers In Rear, Sprinklers In Front, Gravel/Stone Front, Gravel/Stone Back
Story 1
Builder Name Fulton Homes
Sewer Sewer in & Cnctd, Public Sewer
Water City Water
Structure Type Covered Patio(s),Gazebo/Ramada,Misting System,Built-in Barbecue
New Construction Yes
Schools
Elementary Schools Frontier Elementary School
Middle Schools Frontier Elementary School
High Schools Sunrise Mountain High School
School District Peoria Unified School District
Others
HOA Name FLETCHER HEIGHTS
HOA Fee Include Maintenance Grounds
Senior Community No
Tax ID 200-07-496
Ownership Fee Simple
Acceptable Financing Cash, Conventional, VA Loan
Horse Property N
Listing Terms Cash, Conventional, VA Loan
Financing Conventional
Read Less
Want to know what your home might be worth? Contact us for a FREE valuation!

Our team is ready to help you sell your home for the highest possible price ASAP

Copyright 2024 Arizona Regional Multiple Listing Service, Inc. All rights reserved.
Bought with Redfin Corporation






