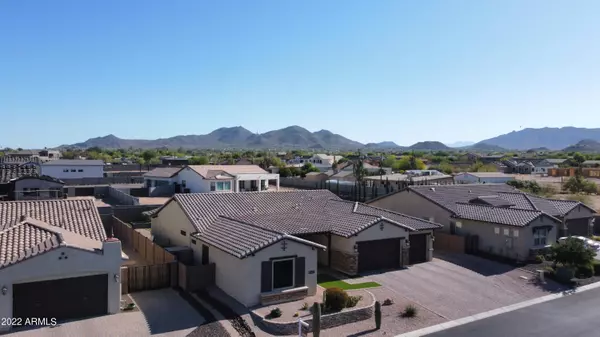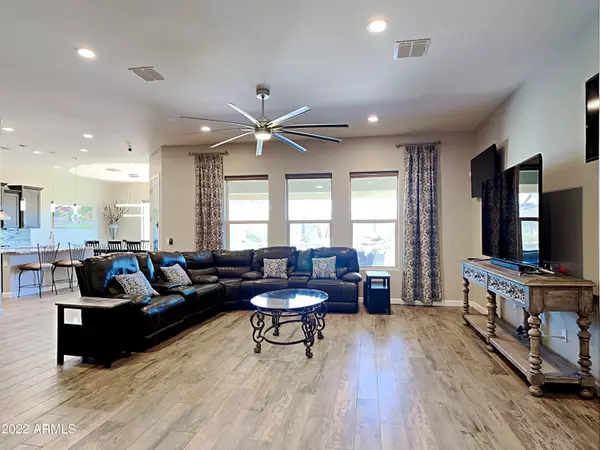$880,000
$895,000
1.7%For more information regarding the value of a property, please contact us for a free consultation.
7652 E KRAMER Street Mesa, AZ 85207
4 Beds
2.5 Baths
2,810 SqFt
Key Details
Sold Price $880,000
Property Type Single Family Home
Sub Type Single Family - Detached
Listing Status Sold
Purchase Type For Sale
Square Footage 2,810 sqft
Price per Sqft $313
Subdivision Morada
MLS Listing ID 6403571
Sold Date 08/09/22
Style Ranch
Bedrooms 4
HOA Fees $148/mo
HOA Y/N Yes
Originating Board Arizona Regional Multiple Listing Service (ARMLS)
Year Built 2017
Annual Tax Amount $2,885
Tax Year 2021
Lot Size 0.285 Acres
Acres 0.29
Property Description
This is a beautiful highly upgraded, single-level home located in the highly desirable, gated Morada community featuring 4 bedrooms, 2.5 baths and a rare 4-car climate control/epoxy floor garage plus 10' RV gate. Enjoy your impressive bar area which features a climate controlled 540 bottle wine wall plus the open floor plan with a stunning kitchen with a gas cooktop, stainless appliances, large Butler pantry and a 4 seater island.. Custom blinds, neutral two-tone paint colors and wood-look tile flooring throughout. Enjoy your private backyard with reflecting pool/water feature, AstroTurf, extended paver patio with a gas firepit/built-in BBQ. Great Schools! This home has upgrades galore and is extremely well cared and shows the pride of ownership. A quiet neighborhood with mountain views, make this home a dream location! You don't want to miss this one!
Home Upgrades:
High ceilings,
2x6 framed home with upgraded spray foam insulation.
Sunscreens on all windows.
Single unit 5 tons AC and gas furnace.
Ceiling Fans in all 4 bedrooms and great room.
Wi-Fi controlled Honeywell 3 zone Thermostat.
Kitchen:
Under counter dimmable LED strip lighting.
Custom LED Pendant Lighting.
Custom Crystal LED dining light in oversized dining area.
Reverse Osmosis to sink and both refrigerators.
Kitchen aid Stainless appliances.
Granite Countertops
Butler's Pantry with Granite Countertops
Soft close cabinets with custom slide out shelving.
Large walk-in pantry with custom spice rack.
Bar Area:
540 Bottle Glass Enclosed Air-Conditioned Wine Wall stainless Steel GE Refrigerator with Filtered Ice and Water in door.
Office:
Custom built in office furniture with Granite Tops
Split Master Bedroom:
Large, bright room with custom built in cabinetry.
Master bath with dual sinks and vanity area.
Large custom walk-in shower
Extra-large walk-in closet.
Technology:
8 Camera Wired Security Camera system with DVR, Local Viewing on TVs in great room and master bedroom with remote viewing from phone and tablet.
Wired security alarm. With 2 keypads and wireless dialer.
Ring Door and Floodlight Cameras.
Custom Security Screen Doors on all 3 entry doors.
Digital locks on all external doors.
Water Softener
Exterior:
New Two Tone Paint.
Spacious Low Maintenance Yard.
Pebble Tec reflective pool and waterfall is controlled by Pentair App and 3 HP variable speed pump
LED Color Changeable Pool Lighting
Astroturf Lawn front and back.
Large RV Gate with large area for trailer parking...15' x 87'
10'x12' Outdoor Storage Shed.
Extended Back Patio
Built in Gas BBQ Grill
4 car Garage:
High End ($4.50 sq ft) epoxy floor coating
Custom Workshop with built in cabinets.
Utility Sink
Entire Garage is Air Conditioned, Spray Foam Insulated,
Tesla or Electric Vehicle 220 volt outlet.
Garage Doors with Wi-Fi Control
Custom Built Shoe Rack.
Laundry Room:
Clothes Gas Dryer (conveys) also configure with 220 v plug for electric dryer. Laundry sink and cabinets.
Location
State AZ
County Maricopa
Community Morada
Rooms
Other Rooms Great Room
Master Bedroom Split
Den/Bedroom Plus 4
Separate Den/Office N
Interior
Interior Features Eat-in Kitchen, Breakfast Bar, 9+ Flat Ceilings, Drink Wtr Filter Sys, No Interior Steps, Soft Water Loop, Kitchen Island, Pantry, Double Vanity, Full Bth Master Bdrm, Separate Shwr & Tub, High Speed Internet, Smart Home, Granite Counters
Heating Mini Split, Natural Gas
Cooling Refrigeration, Programmable Thmstat, Ceiling Fan(s)
Flooring Tile
Fireplaces Type Fire Pit
Fireplace Yes
Window Features Sunscreen(s),Dual Pane
SPA None
Exterior
Exterior Feature Patio, Storage, Built-in Barbecue
Garage Attch'd Gar Cabinets, Dir Entry frm Garage, Electric Door Opener, Extnded Lngth Garage, RV Gate, Separate Strge Area, Temp Controlled, Tandem, RV Access/Parking
Garage Spaces 4.0
Garage Description 4.0
Fence Block
Pool Play Pool
Community Features Gated Community
Utilities Available SRP, City Gas
Amenities Available Management, Rental OK (See Rmks), VA Approved Prjct
Waterfront No
View Mountain(s)
Roof Type Tile
Private Pool Yes
Building
Lot Description Sprinklers In Rear, Sprinklers In Front, Desert Front, Synthetic Grass Frnt, Synthetic Grass Back, Auto Timer H2O Front, Auto Timer H2O Back
Story 1
Builder Name Porchlight Home
Sewer Public Sewer
Water City Water
Architectural Style Ranch
Structure Type Patio,Storage,Built-in Barbecue
New Construction Yes
Schools
Elementary Schools Las Sendas Elementary School
Middle Schools Fremont Junior High School
High Schools Red Mountain High School
School District Mesa Unified District
Others
HOA Name Moranda
HOA Fee Include Maintenance Grounds,Street Maint
Senior Community No
Tax ID 219-26-473
Ownership Fee Simple
Acceptable Financing Conventional, VA Loan
Horse Property N
Listing Terms Conventional, VA Loan
Financing Other
Read Less
Want to know what your home might be worth? Contact us for a FREE valuation!

Our team is ready to help you sell your home for the highest possible price ASAP

Copyright 2024 Arizona Regional Multiple Listing Service, Inc. All rights reserved.
Bought with HomeSmart






