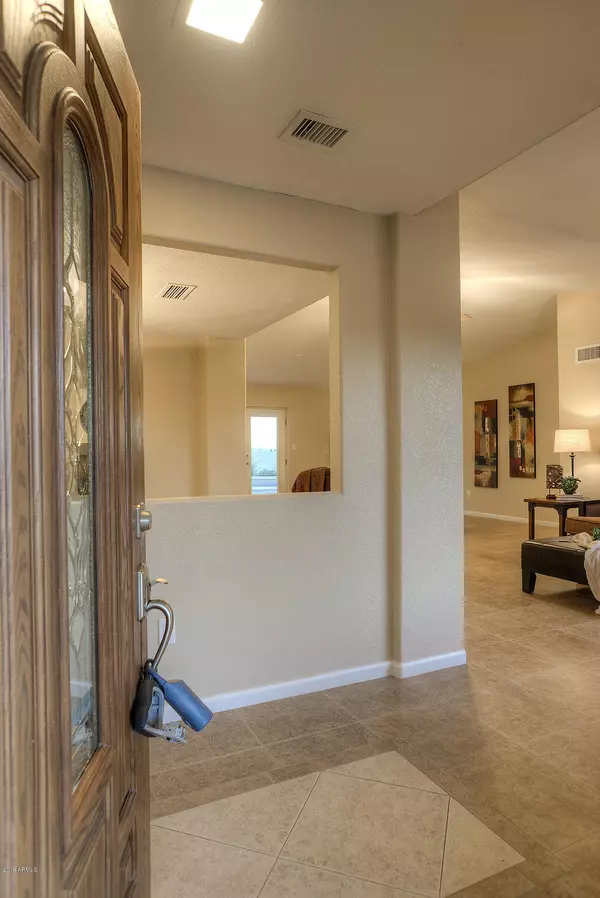$445,000
$449,900
1.1%For more information regarding the value of a property, please contact us for a free consultation.
5743 E RED BIRD Road Scottsdale, AZ 85266
3 Beds
2 Baths
1,952 SqFt
Key Details
Sold Price $445,000
Property Type Single Family Home
Sub Type Single Family - Detached
Listing Status Sold
Purchase Type For Sale
Square Footage 1,952 sqft
Price per Sqft $227
Subdivision Horse Property In North Scottsdale 1.26 Acres Of Secluded Views
MLS Listing ID 5970540
Sold Date 12/17/19
Bedrooms 3
HOA Y/N No
Originating Board Arizona Regional Multiple Listing Service (ARMLS)
Year Built 1981
Annual Tax Amount $1,890
Tax Year 2018
Lot Size 1.170 Acres
Acres 1.17
Property Description
Prime Scottsdale location within minutes of Desert Ridge, loop 101, and Troon North! Stunning 3 bedroom on 1.1 acres with RV Gate/Parking! Step inside to open space with natural lighting, tile flooring, formal dining room and soothing color tones. The family room is off the kitchen with a cozy fireplace and ample entertaining space. The gourmet kitchen includes custom cabinetry with granite countertops, stainless steel appliances, french door pantry and a breakfast bar! Escape to the elegant master including a walk-in closet with french door access to your private oasis and 3/4 ensuite. Escape the heat with friends and family with a dip in the pool. Schedule your private showing today!
Location
State AZ
County Maricopa
Community Horse Property In North Scottsdale 1.26 Acres Of Secluded Views
Direction Head west on E Dynamite Blvd toward N 63rd St, Turn left onto N 56th St, Turn left onto E Red Bird Rd, Destination will be on the right
Rooms
Other Rooms Great Room, Family Room
Den/Bedroom Plus 3
Separate Den/Office N
Interior
Interior Features Eat-in Kitchen, Breakfast Bar, Vaulted Ceiling(s), Pantry, 3/4 Bath Master Bdrm, Double Vanity, High Speed Internet, Granite Counters
Heating Electric
Cooling Refrigeration, Programmable Thmstat
Flooring Carpet, Tile
Fireplaces Type 1 Fireplace
Fireplace Yes
SPA None
Laundry Wshr/Dry HookUp Only
Exterior
Exterior Feature Circular Drive, Covered Patio(s), Patio
Garage Electric Door Opener, RV Gate, RV Access/Parking
Garage Spaces 2.0
Garage Description 2.0
Fence Block
Pool Private
Utilities Available APS
Amenities Available None
Roof Type Tile
Private Pool Yes
Building
Lot Description Desert Front, Natural Desert Back, Gravel/Stone Front
Story 1
Builder Name Unknown
Sewer Septic Tank
Water City Water
Structure Type Circular Drive,Covered Patio(s),Patio
New Construction No
Schools
Elementary Schools Desert Sun Academy
Middle Schools Sonoran Trails Middle School
High Schools Cactus Shadows High School
School District Cave Creek Unified District
Others
HOA Fee Include No Fees
Senior Community No
Tax ID 212-11-312
Ownership Fee Simple
Acceptable Financing Cash, Conventional, FHA, VA Loan
Horse Property Y
Listing Terms Cash, Conventional, FHA, VA Loan
Financing Conventional
Read Less
Want to know what your home might be worth? Contact us for a FREE valuation!

Our team is ready to help you sell your home for the highest possible price ASAP

Copyright 2024 Arizona Regional Multiple Listing Service, Inc. All rights reserved.
Bought with Keller Williams Arizona Realty






