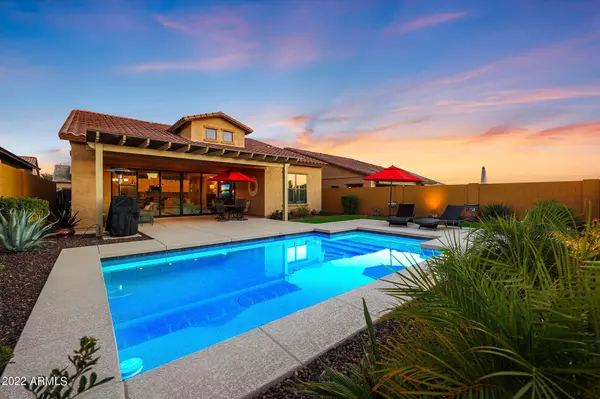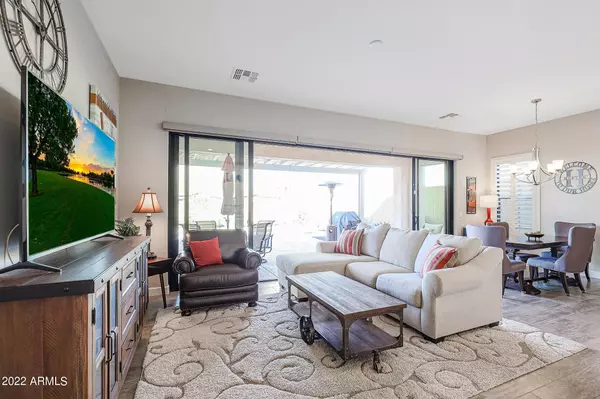$739,000
$739,000
For more information regarding the value of a property, please contact us for a free consultation.
2066 N CANELO Hills Mesa, AZ 85207
2 Beds
2.5 Baths
1,741 SqFt
Key Details
Sold Price $739,000
Property Type Single Family Home
Sub Type Single Family - Detached
Listing Status Sold
Purchase Type For Sale
Square Footage 1,741 sqft
Price per Sqft $424
Subdivision Sanctuary At Mountain Bridge
MLS Listing ID 6490116
Sold Date 12/12/22
Style Santa Barbara/Tuscan
Bedrooms 2
HOA Fees $178/qua
HOA Y/N Yes
Originating Board Arizona Regional Multiple Listing Service (ARMLS)
Year Built 2018
Annual Tax Amount $3,439
Tax Year 2022
Lot Size 6,143 Sqft
Acres 0.14
Property Description
Look no further! This beautifully appointed home, located on a premium lot in the subdivision of Sanctuary (Mountain Bridge), has been upgraded extensively over the past several years, inside and out. In addition to the many options that were incorporated when the home was originally constructed in late 2018, the owners have tastefully decorated and enhanced the home's value with numerous improvements. Stone accents in the front of the home accentuate the welcoming courtyard with security door and entry gate. The open-concept Kitchen has a brand-new gas range and large microwave/oven combination, new backsplash, extra-length Island, staggered, white cabinetry with brushed nickel fixtures, and even a Butler Pantry! The Owners' Suite has a newly customized walk-in closet and barn doors! The Guest Suite is at the front of the home's split floor design for privacy and there is also a separate Den and Powder Room off the foyer. The Laundry Room has been upgraded with cabinets, and granite countertops (washer and dryer are included) and the 2-car garage has a two-foot extension and new epoxy flooring.
This is resort living at its finest with the Great Room Wall of Glass leading to the extended patio and pergola, heated pool with a commercial grade $2500+ custom pool cover, low maintenance rear yard, ample exterior illumination, and expanded desert-scaped wash with no homes directly behind for added serenity. This is a potential turnkey with much of the high-end furnishings and artwork available for inclusion on a separate bill of sale.
Also, please refer to the Schedule of Improvements and Upgrades in the Documents Tab.
Mountain Bridge is a highly regarded community with an excellent management team, first class amenities and a very complete calendar of events and activities all year around, with something for every age and interest. Enjoy the many music and social events in the Owners' Club, Loggia and outdoor Patio overlooking the beach entry, heated pool and spa. Residents can also partake of the Tennis, Basketball and Pickleball lighted courts, bike and walking trails, several well-equipped, covered playgrounds and BBQ Pavilions, Fitness Center, and a new 9-Hole Community Disc Golf circuit...all surrounded by the beautiful desert-scaping and 360-degree mountain panoramas. And Mountain Bridge is strategically located close to lakes, parks, hiking trails and some of the most popular Arizona attractions and recreational sites. The highly rated School District, easy access to major commuting routes, and excellent shopping and dining complete this enviable place to call home.
Please refer to the Schedule of Improvements for a list of all recent upgrades to the home. There is also a Personal Property List of items available for sale on a separate Bill of Sale.
Location
State AZ
County Maricopa
Community Sanctuary At Mountain Bridge
Direction North on Hawes, East on Upper Canyon to the end of the road and into Sanctuary Community. South on Canelo Hills. Home is located on the right.
Rooms
Master Bedroom Split
Den/Bedroom Plus 3
Separate Den/Office Y
Interior
Interior Features Eat-in Kitchen, Breakfast Bar, 9+ Flat Ceilings, No Interior Steps, Soft Water Loop, Kitchen Island, Pantry, Double Vanity, Full Bth Master Bdrm, Separate Shwr & Tub, High Speed Internet, Granite Counters
Heating Electric
Cooling Refrigeration
Flooring Carpet, Tile
Fireplaces Number No Fireplace
Fireplaces Type None
Fireplace No
Window Features Double Pane Windows
SPA None
Exterior
Exterior Feature Covered Patio(s), Private Street(s), Private Yard
Garage Dir Entry frm Garage, Electric Door Opener, Extnded Lngth Garage
Garage Spaces 2.0
Garage Description 2.0
Fence Block, Wrought Iron
Pool Heated, Private
Community Features Gated Community, Community Spa Htd, Community Spa, Community Pool Htd, Community Pool, Tennis Court(s), Playground, Biking/Walking Path, Clubhouse, Fitness Center
Utilities Available SRP, City Gas
Amenities Available Management, Rental OK (See Rmks)
Waterfront No
Roof Type Tile
Private Pool Yes
Building
Lot Description Sprinklers In Rear, Sprinklers In Front, Desert Back, Desert Front, Synthetic Grass Frnt, Synthetic Grass Back, Auto Timer H2O Front, Auto Timer H2O Back
Story 1
Builder Name Blandford
Sewer Public Sewer
Water City Water
Architectural Style Santa Barbara/Tuscan
Structure Type Covered Patio(s),Private Street(s),Private Yard
New Construction Yes
Schools
Elementary Schools Zaharis Elementary
Middle Schools Fremont Junior High School
High Schools Red Mountain High School
School District Mesa Unified District
Others
HOA Name Mountain Bridge
HOA Fee Include Maintenance Grounds
Senior Community No
Tax ID 219-32-831
Ownership Fee Simple
Acceptable Financing Cash, Conventional
Horse Property N
Listing Terms Cash, Conventional
Financing Other
Read Less
Want to know what your home might be worth? Contact us for a FREE valuation!

Our team is ready to help you sell your home for the highest possible price ASAP

Copyright 2024 Arizona Regional Multiple Listing Service, Inc. All rights reserved.
Bought with HomeSmart






