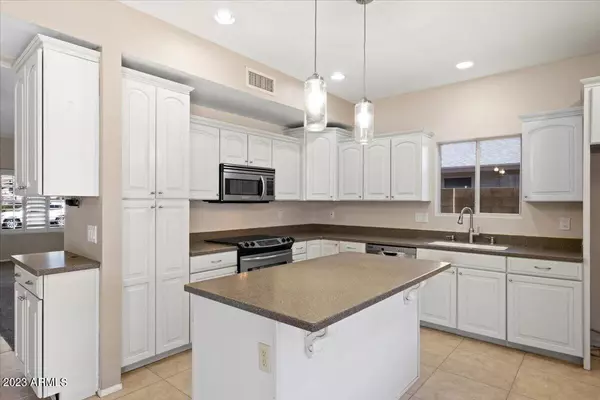$427,000
$419,900
1.7%For more information regarding the value of a property, please contact us for a free consultation.
4207 W CALLE LEJOS -- Glendale, AZ 85310
4 Beds
2.5 Baths
1,993 SqFt
Key Details
Sold Price $427,000
Property Type Single Family Home
Sub Type Single Family - Detached
Listing Status Sold
Purchase Type For Sale
Square Footage 1,993 sqft
Price per Sqft $214
Subdivision Adobe Hills Lot 1-260
MLS Listing ID 6528358
Sold Date 03/22/23
Bedrooms 4
HOA Y/N No
Originating Board Arizona Regional Multiple Listing Service (ARMLS)
Year Built 1991
Annual Tax Amount $2,016
Tax Year 2022
Lot Size 6,494 Sqft
Acres 0.15
Property Description
No HOA! Priced to sell! FOUR bedroom/2.5 bath home with sparkling pool in the sought after Adobe Hills neighborhood. Updated eat-in kitchen with breakfast bar and Corian countertops. Complementing white Plantation shutters throughout. Extra large separate family room with inviting fireplace! ''A'' Rated Desert Sage Elementary School (preschool to 6th grade) right at the end of the street! Deer Valley School District with ''A'' rated Hillcrest Middle School and Mountain Ridge H.S. Outdoor built-in propane grill and wood-burning beehive fireplace. Low maintenance Turf grass yard. fenced pool with pool, motor, pump, filter and baracuda cleaning system new in 2022.
New dimensional shingle roof 2022. HVAC replaced with 5 ton 14 SEER unit in 2018
RV gate and triple-wide driveway. North/South
Location
State AZ
County Maricopa
Community Adobe Hills Lot 1-260
Direction North from Pinnacle Peak on 43rd Ave to Right on Alemeda Rd to Right on 42nd Ave to Right on Calle Lejos. Home is on left (South) side of Calle Lejos.
Rooms
Other Rooms Family Room
Master Bedroom Upstairs
Den/Bedroom Plus 4
Separate Den/Office N
Interior
Interior Features Upstairs, Eat-in Kitchen, Vaulted Ceiling(s), Pantry, Full Bth Master Bdrm, High Speed Internet
Heating Electric, Ceiling
Cooling Refrigeration, Both Refrig & Evap, Ceiling Fan(s)
Flooring Carpet, Tile, Wood
Fireplaces Type 1 Fireplace, 2 Fireplace, Exterior Fireplace, Family Room
Fireplace Yes
SPA None
Laundry Wshr/Dry HookUp Only
Exterior
Exterior Feature Balcony, Covered Patio(s), Patio, Built-in Barbecue
Garage Electric Door Opener
Garage Spaces 2.0
Garage Description 2.0
Fence Block
Pool Fenced, Private
Utilities Available APS
Amenities Available None
Waterfront No
Roof Type Composition
Private Pool Yes
Building
Lot Description Gravel/Stone Front, Synthetic Grass Back
Story 2
Builder Name Wingate Homes
Sewer Sewer in & Cnctd, Public Sewer
Water City Water
Structure Type Balcony,Covered Patio(s),Patio,Built-in Barbecue
New Construction Yes
Schools
Elementary Schools Desert Sage Elementary School
Middle Schools Hillcrest Middle School
High Schools Mountain Ridge High School
School District Deer Valley Unified District
Others
HOA Fee Include No Fees
Senior Community No
Tax ID 205-11-631
Ownership Fee Simple
Acceptable Financing Cash, Conventional, FHA, VA Loan
Horse Property N
Listing Terms Cash, Conventional, FHA, VA Loan
Financing Other
Read Less
Want to know what your home might be worth? Contact us for a FREE valuation!

Our team is ready to help you sell your home for the highest possible price ASAP

Copyright 2024 Arizona Regional Multiple Listing Service, Inc. All rights reserved.
Bought with eXp Realty






