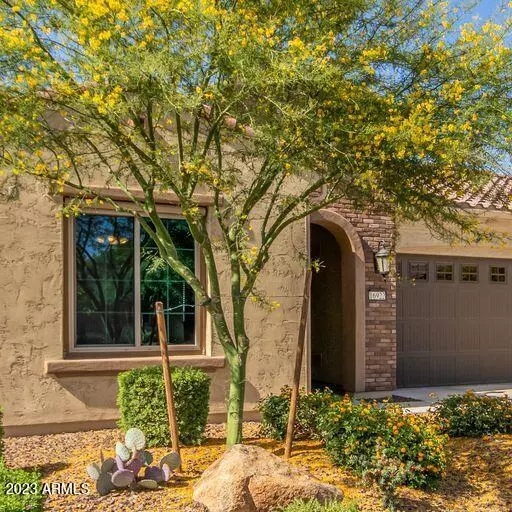$500,000
$520,000
3.8%For more information regarding the value of a property, please contact us for a free consultation.
16922 W MERRELL Street Goodyear, AZ 85395
2 Beds
2.5 Baths
1,726 SqFt
Key Details
Sold Price $500,000
Property Type Townhouse
Sub Type Townhouse
Listing Status Sold
Purchase Type For Sale
Square Footage 1,726 sqft
Price per Sqft $289
Subdivision Pebblecreek Phase 2 Unit 49A
MLS Listing ID 6554222
Sold Date 06/22/23
Style Ranch
Bedrooms 2
HOA Fees $216
HOA Y/N Yes
Originating Board Arizona Regional Multiple Listing Service (ARMLS)
Year Built 2021
Annual Tax Amount $2,489
Tax Year 2022
Lot Size 4,275 Sqft
Acres 0.1
Property Description
Prepare to be pleased with this almost NEW beautiful 2 bedroom, 2.5 bath Villa offered on the Tuscany Falls side of the award-winning active adult golf community of PebbleCreek. Designer touches throughout, which include beautiful, upgraded cabinetry with pull-out shelving and soft close drawers & doors, GE stainless steel appliances, (refrigerator and washer and dryer convey), granite countertops, and pendant lighting over the breakfast bar/ kitchen island. Neutral 6' X 36'' wood-look porcelain tile and gorgeous crown molding have been installed throughout the entire home. You'll also enjoy the appeal of upgraded plantation shutters and designer window coverings throughout. There is a large den which can be used for extra guests or a home office. The guest bedroom offers an en-suite bathroom and a good-sized closet. The master bedroom is spacious & the master bathroom has a very large, gorgeous curb-less shower with bench seating and a custom walk-in linen closet with built-in dresser drawers. Open spacious feeling with 10-foot ceilings in the family room and dining room and 9-foot ceilings throughout the rest of the home. Upgraded lighting and ceiling fans throughout. Other upgrades include dual panel low-E windows with lifetime glass breakage, comfort height toilets in all the bathrooms, high-efficiency Energy Star 14-seer AC unit, pigeon proofing, upgraded security door with an electronic deadbolt, carbon monoxide, and smoke detectors are all in place. The 2 Car garage is also upgraded with custom storage cabinets, a workbench, & epoxy flooring that has a life-time warranty. Did I mention this place also offers the highly desirable N/S exposure with a private back patio w/ gas BBQ hook-up and enclosed front courtyard? & There's more! 7 years of the 9-year Robson Home Warranty with be transferred at the close of escrow! A beautiful safe haven is waiting for you, don't wait, book your appointment to see it today! (A full list of upgrades and property features can be found in the document section).
Location
State AZ
County Maricopa
Community Pebblecreek Phase 2 Unit 49A
Direction From Main Gate: Continue straight on W Clubhouse Drive, turn right onto W Merrell St, turn left onto W Earl Dr, turn left onto W 168th Ave, turn right one W Merrell St - property is on the north side.
Rooms
Other Rooms Great Room
Den/Bedroom Plus 3
Separate Den/Office Y
Interior
Interior Features Breakfast Bar, 9+ Flat Ceilings, No Interior Steps, Kitchen Island, Pantry, 3/4 Bath Master Bdrm, Double Vanity, High Speed Internet, Granite Counters
Heating Natural Gas, ENERGY STAR Qualified Equipment
Cooling Refrigeration, Ceiling Fan(s), ENERGY STAR Qualified Equipment
Flooring Tile
Fireplaces Number No Fireplace
Fireplaces Type None
Fireplace No
Window Features Mechanical Sun Shds,Vinyl Frame,ENERGY STAR Qualified Windows,Double Pane Windows,Low Emissivity Windows
SPA None
Laundry Engy Star (See Rmks)
Exterior
Exterior Feature Patio
Garage Dir Entry frm Garage, Electric Door Opener, Extnded Lngth Garage
Garage Spaces 2.0
Garage Description 2.0
Fence None
Pool None
Community Features Gated Community, Pickleball Court(s), Community Spa Htd, Community Spa, Community Pool Htd, Community Pool, Community Media Room, Guarded Entry, Golf, Tennis Court(s), Biking/Walking Path, Clubhouse
Utilities Available APS, SW Gas
Amenities Available RV Parking
Waterfront No
Roof Type Tile
Accessibility Zero-Grade Entry, Bath Grab Bars
Private Pool No
Building
Lot Description Desert Back, Desert Front, Gravel/Stone Front, Gravel/Stone Back, Auto Timer H2O Front
Story 1
Builder Name Robson
Sewer Public Sewer
Water Pvt Water Company
Architectural Style Ranch
Structure Type Patio
New Construction Yes
Schools
Elementary Schools Adult
Middle Schools Adult
High Schools Adult
School District Agua Fria Union High School District
Others
HOA Name PebbleCreek
HOA Fee Include Roof Repair,Insurance,Pest Control,Maintenance Grounds,Front Yard Maint,Roof Replacement,Maintenance Exterior
Senior Community Yes
Tax ID 508-16-525
Ownership Fee Simple
Acceptable Financing Cash, Conventional, VA Loan
Horse Property N
Listing Terms Cash, Conventional, VA Loan
Financing Other
Special Listing Condition Age Restricted (See Remarks)
Read Less
Want to know what your home might be worth? Contact us for a FREE valuation!

Our team is ready to help you sell your home for the highest possible price ASAP

Copyright 2024 Arizona Regional Multiple Listing Service, Inc. All rights reserved.
Bought with Realty One Group Mountain Dese






