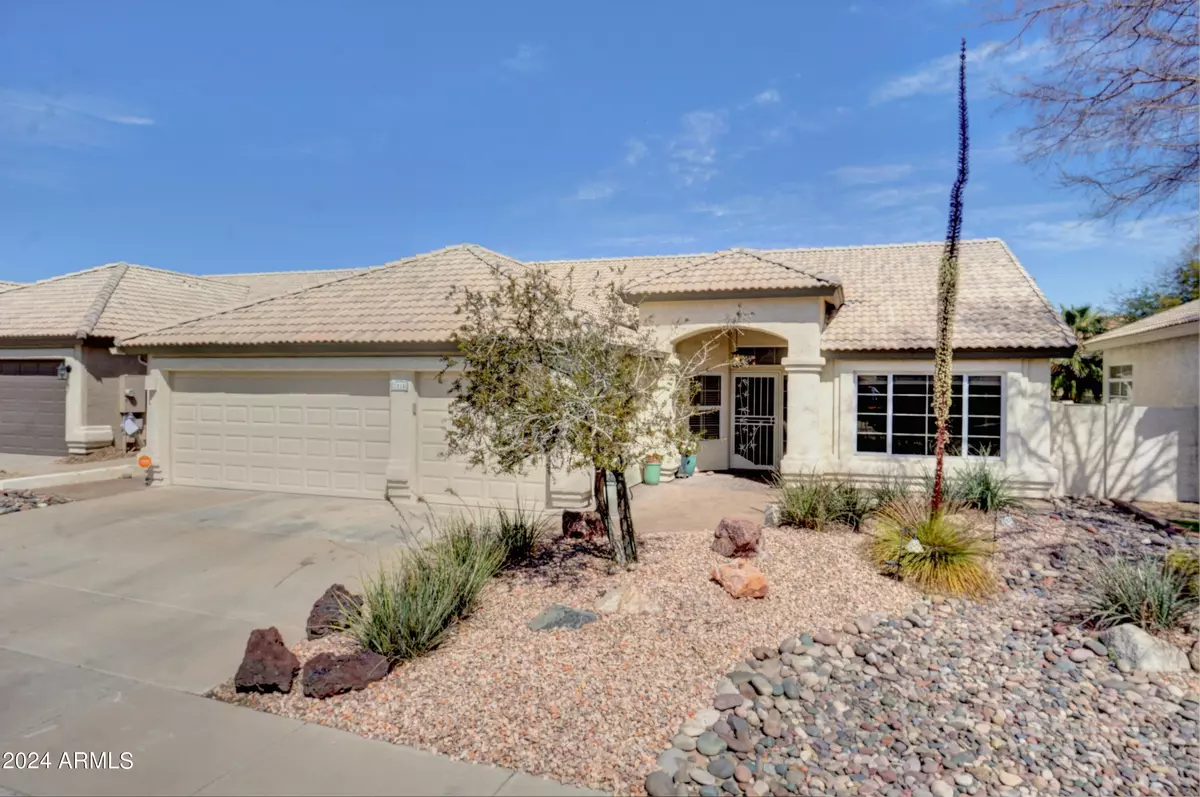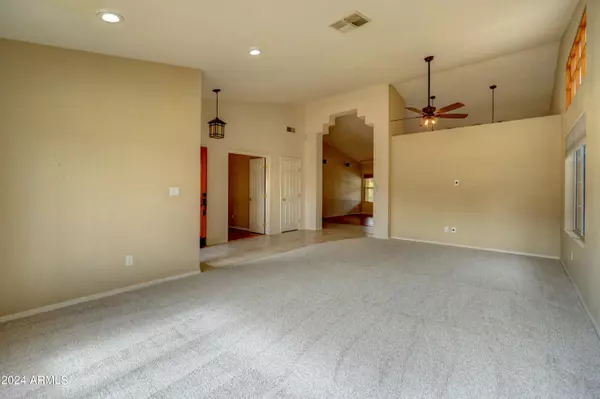$615,000
$624,900
1.6%For more information regarding the value of a property, please contact us for a free consultation.
2510 E ROCKLEDGE Road Phoenix, AZ 85048
3 Beds
2 Baths
2,021 SqFt
Key Details
Sold Price $615,000
Property Type Single Family Home
Sub Type Single Family Residence
Listing Status Sold
Purchase Type For Sale
Square Footage 2,021 sqft
Price per Sqft $304
Subdivision Vintage Hills Lot 44-101
MLS Listing ID 6673034
Sold Date 03/19/24
Bedrooms 3
HOA Fees $16/mo
HOA Y/N Yes
Year Built 1991
Annual Tax Amount $3,468
Tax Year 2023
Lot Size 6,377 Sqft
Acres 0.15
Property Sub-Type Single Family Residence
Source Arizona Regional Multiple Listing Service (ARMLS)
Property Description
MOUNTAIN PARK RANCH Single-Level, 3-Bedroom 2-Bath PLUS Office/Den with 3-CAR GARAGE backing to a wash! Very spacious 2180 sq. ft. home has Formal Living & Dining rooms, Large Kitchen with gorgeous Granite counters, that opens to Family Room with Wood-burning Fireplace. Vaulted ceilings provide an even more spacious feel. BRAND NEW Carpeting; beautiful Tile & Wood Flooring! HVAC replaced in 2019! Energy-efficient N/S exposure, Sunscreens, BRAND NEW Water Heater! Low-maintenance front & back yards! HUGE full-length Covered Patio! Gutters! Resort-style Backyard - Pavers, Water Fountain, lush Plants! Wash behind home offers a spacious buffer between backyard neighbors - lots more privacy. HOA amenities include Community Pools/Spas/Hiking/Parks/SportCourts/Playgrounds/Picklball!
Location
State AZ
County Maricopa
Community Vintage Hills Lot 44-101
Direction WEST on Thunderhill to 25th St, NORTH to Goldenrod, EAST to 25th Pl, NORTH to Rockledge, WEST to home on Right
Rooms
Other Rooms Great Room
Den/Bedroom Plus 4
Separate Den/Office Y
Interior
Interior Features High Speed Internet, Granite Counters, Double Vanity, Eat-in Kitchen, Soft Water Loop, Vaulted Ceiling(s), Kitchen Island, Pantry, 3/4 Bath Master Bdrm
Heating Electric
Cooling Central Air, Ceiling Fan(s), Programmable Thmstat
Flooring Carpet, Tile, Wood
Fireplaces Type 1 Fireplace, Family Room
Fireplace Yes
Window Features Solar Screens,Dual Pane
SPA None
Laundry Wshr/Dry HookUp Only
Exterior
Parking Features Garage Door Opener, Direct Access, Attch'd Gar Cabinets
Garage Spaces 3.0
Garage Description 3.0
Fence Block
Pool None
Community Features Pickleball, Community Spa, Community Spa Htd, Community Pool Htd, Community Pool, Tennis Court(s), Playground, Biking/Walking Path
View Mountain(s)
Roof Type Tile
Porch Covered Patio(s), Patio
Building
Lot Description Sprinklers In Rear, Sprinklers In Front, Desert Back, Desert Front, Synthetic Grass Back, Auto Timer H2O Front, Auto Timer H2O Back
Story 1
Builder Name Camelot Homes
Sewer Public Sewer
Water City Water
New Construction No
Schools
Elementary Schools Kyrene Monte Vista School
Middle Schools Kyrene Altadena Middle School
High Schools Desert Vista High School
School District Tempe Union High School District
Others
HOA Name Mountain Park Ranch
HOA Fee Include Maintenance Grounds
Senior Community No
Tax ID 301-75-535
Ownership Fee Simple
Acceptable Financing Cash, Conventional, FHA, VA Loan
Horse Property N
Listing Terms Cash, Conventional, FHA, VA Loan
Financing Cash
Read Less
Want to know what your home might be worth? Contact us for a FREE valuation!

Our team is ready to help you sell your home for the highest possible price ASAP

Copyright 2025 Arizona Regional Multiple Listing Service, Inc. All rights reserved.
Bought with Keller Williams Realty East Valley





