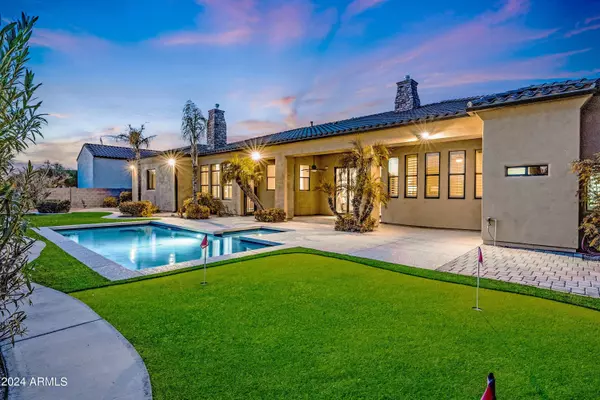$1,265,000
$1,292,000
2.1%For more information regarding the value of a property, please contact us for a free consultation.
7113 E INGRAM Street Mesa, AZ 85207
5 Beds
4 Baths
3,666 SqFt
Key Details
Sold Price $1,265,000
Property Type Single Family Home
Sub Type Single Family - Detached
Listing Status Sold
Purchase Type For Sale
Square Footage 3,666 sqft
Price per Sqft $345
Subdivision Annecy
MLS Listing ID 6651870
Sold Date 03/20/24
Style Other (See Remarks)
Bedrooms 5
HOA Fees $166/qua
HOA Y/N Yes
Originating Board Arizona Regional Multiple Listing Service (ARMLS)
Year Built 2007
Annual Tax Amount $4,853
Tax Year 2023
Lot Size 0.416 Acres
Acres 0.42
Property Description
INDULGE IN LIVABLE ELEGANCE & EXQUISITE CRAFTSMANSHIP IN THE COVETED GATED ENCLAVE OF ANNECY! Inspired by the charm of the Medieval French town, the carriage-house entry is beset with vibrant blooms and flickering lanterns. A paved walkway and lush landscaping leads to the home, accented by Cantera stone, stacked stone, and a stately iron & glass entry door. Step inside to soaring ceilings, timeless Versailles-cut travertine floors with mosaic details, while straight ahead, a wall-to-wall folding glass door overlooks a serene pool and spa. Soft natural light streams into the living room, with its grand Cantera stone fireplace and white oak floors. With just the right amount of Cantera stone details, luxury extends into the great room with a second gorgeous fireplace, an entertainment wall and rows of windows. The gourmet kitchen features Jenn-Air appliances, dual ovens, a copper farm sink, a separate copper prep sink, and upgraded cabinets. The owner's suite is private, spacious, and bright, and the ensuite bath features a sizeable natural stone walk-in shower, custom mirror, dual vanities, jetted spa tub and a spacious walk-in closet. Step outside into your private oasis - a meticulously landscaped backyard with easy-care artificial turf, a putting green and an oversized covered patio for entertaining. A recently-constructed pool and spa is equipped with new Pentair equipment including a UV light purification system, a separate pool heater/chiller (spa has its own heater) and an in-floor cleaning system. Enjoy a sizeable side yard perfect for vegetable gardening, fruit trees or additional outdoor storage. Other features not to be missed: Walk-in closets in each bedroom, separate den and potential for 2 private offices, ensuite baths in 2 guest rooms, upgraded baths with walk-in stone tile showers, plantation shutters throughout, surround sound and built-in speakers inside and out, two brand new HVAC systems with enhanced UV filter, new whole house filtration and water softener, new 75-gallon water heater and an attic fan system to improve ventilation in the attic. The impressive 4-car garage is extra deep with over-height ceilings and suspended built-in overhead storage. A climate-controlled storage room off the garage offers additional storage space with a myriad of uses. Enjoy small-community charm with a shared lighted tennis and basketball court, a children's playground, grassy fields and a full-sized outdoor kitchen with barbecue and gas fireplace for large gatherings. Great proximity to highly-rated schools, and convenient to shopping, restaurants and airports as well as golf, hiking, road & mountain biking, kayaking & paddling, lakes, and just one hour from the cool pines of Payson!
Location
State AZ
County Maricopa
Community Annecy
Direction South on Power; East on Ivyglen through gated entry; follow Ivyglen around park to Ingram; east on Ingram to home on the right.
Rooms
Other Rooms Great Room
Master Bedroom Split
Den/Bedroom Plus 6
Separate Den/Office Y
Interior
Interior Features Breakfast Bar, 9+ Flat Ceilings, Drink Wtr Filter Sys, No Interior Steps, Soft Water Loop, Pantry, Double Vanity, Full Bth Master Bdrm, Separate Shwr & Tub, Tub with Jets, High Speed Internet, Granite Counters
Heating Natural Gas, Ceiling
Cooling Refrigeration, Programmable Thmstat, Ceiling Fan(s)
Flooring Carpet, Stone
Fireplaces Type 2 Fireplace, Family Room, Living Room
Fireplace Yes
Window Features Double Pane Windows,Low Emissivity Windows
SPA Heated,Private
Exterior
Exterior Feature Covered Patio(s), Playground, Patio, Private Yard, Storage
Garage Attch'd Gar Cabinets, Dir Entry frm Garage, Electric Door Opener, Extnded Lngth Garage, Over Height Garage, Separate Strge Area, Side Vehicle Entry
Garage Spaces 4.0
Garage Description 4.0
Fence Block
Pool Play Pool, Variable Speed Pump, Heated, Private
Community Features Gated Community, Tennis Court(s), Playground
Utilities Available SRP
Amenities Available Management
Waterfront No
Roof Type Tile
Accessibility Accessible Hallway(s)
Private Pool Yes
Building
Lot Description Sprinklers In Rear, Sprinklers In Front, Corner Lot, Grass Front, Synthetic Grass Back, Auto Timer H2O Front, Auto Timer H2O Back
Story 1
Builder Name Cornerstone Homes
Sewer Public Sewer
Water City Water
Architectural Style Other (See Remarks)
Structure Type Covered Patio(s),Playground,Patio,Private Yard,Storage
New Construction Yes
Schools
Elementary Schools Falcon Hill Elementary School
Middle Schools Fremont Junior High School
High Schools Red Mountain High School
School District Mesa Unified District
Others
HOA Name Annecy HOA
HOA Fee Include Maintenance Grounds,Street Maint
Senior Community No
Tax ID 218-01-588
Ownership Fee Simple
Acceptable Financing Conventional, VA Loan
Horse Property N
Listing Terms Conventional, VA Loan
Financing Conventional
Read Less
Want to know what your home might be worth? Contact us for a FREE valuation!

Our team is ready to help you sell your home for the highest possible price ASAP

Copyright 2024 Arizona Regional Multiple Listing Service, Inc. All rights reserved.
Bought with Realty ONE Group






