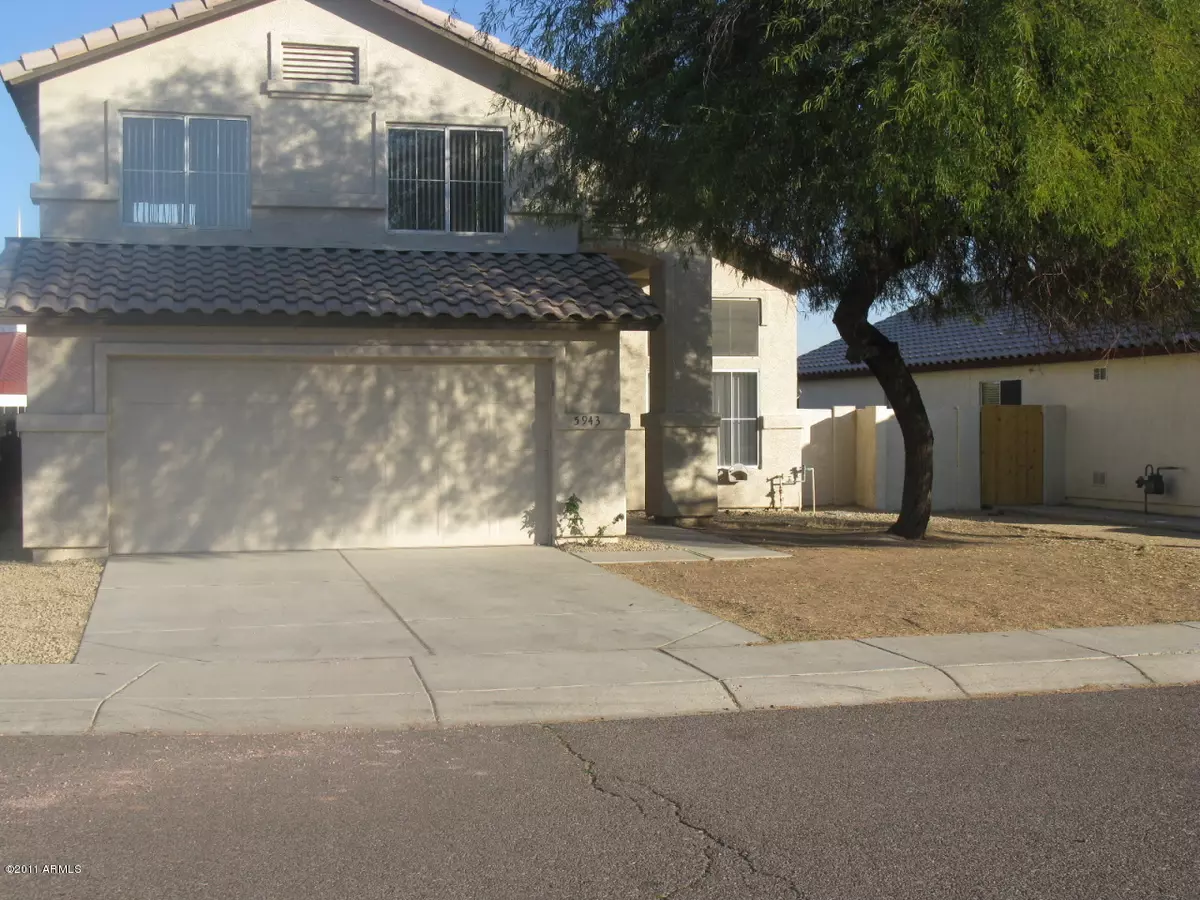$400,000
$410,000
2.4%For more information regarding the value of a property, please contact us for a free consultation.
5943 N 80TH Drive Glendale, AZ 85303
4 Beds
2.5 Baths
1,868 SqFt
Key Details
Sold Price $400,000
Property Type Single Family Home
Sub Type Single Family - Detached
Listing Status Sold
Purchase Type For Sale
Square Footage 1,868 sqft
Price per Sqft $214
Subdivision Bethany Point
MLS Listing ID 6606369
Sold Date 05/21/24
Style Ranch
Bedrooms 4
HOA Y/N No
Originating Board Arizona Regional Multiple Listing Service (ARMLS)
Year Built 1999
Annual Tax Amount $1,811
Tax Year 2022
Lot Size 6,582 Sqft
Acres 0.15
Property Description
No HOA,This 4bd and 2bt rental beauty is ideally located for any physical and mental athletic surroundings with parks ,walkways,courts and bicycle routes.A easy access location for shops and grocery or stores yet in a quite subdivisions.Across the subd of the glendale community park access for sports , parks and picnic tables.
Location
State AZ
County Maricopa
Community Bethany Point
Direction From BETHANY HOME & 83RD AVE East on Bethany Home rd to 81st ave turn right then take left ,end of the road curve right and home at the left side.
Rooms
Other Rooms Family Room
Master Bedroom Upstairs
Den/Bedroom Plus 4
Separate Den/Office N
Interior
Interior Features Upstairs, Breakfast Bar, Vaulted Ceiling(s), Pantry, Double Vanity, Full Bth Master Bdrm, High Speed Internet, Laminate Counters
Heating Electric
Cooling Refrigeration, Ceiling Fan(s)
Flooring Carpet, Vinyl, Wood
Fireplaces Number No Fireplace
Fireplaces Type None
Fireplace No
Window Features Double Pane Windows
SPA None
Laundry WshrDry HookUp Only
Exterior
Exterior Feature Balcony, Covered Patio(s), Patio, Storage
Garage Electric Door Opener
Garage Spaces 2.0
Garage Description 2.0
Fence Block
Pool None
Community Features Transportation Svcs, Near Bus Stop, Playground, Biking/Walking Path, Fitness Center
Utilities Available SRP, SW Gas
Amenities Available FHA Approved Prjct, Not Managed, Rental OK (See Rmks), VA Approved Prjct
Waterfront No
Roof Type Tile
Private Pool No
Building
Lot Description Gravel/Stone Front, Gravel/Stone Back, Grass Back
Story 2
Builder Name Marlor Homes
Sewer Public Sewer
Water City Water
Architectural Style Ranch
Structure Type Balcony,Covered Patio(s),Patio,Storage
Schools
Elementary Schools Coyote Ridge
Middle Schools Coyote Ridge
High Schools Independence High School
School District Glendale Union High School District
Others
HOA Fee Include No Fees
Senior Community No
Tax ID 102-10-038
Ownership Fee Simple
Acceptable Financing Conventional, Also for Rent, FHA, VA Loan
Horse Property N
Listing Terms Conventional, Also for Rent, FHA, VA Loan
Financing FHA
Read Less
Want to know what your home might be worth? Contact us for a FREE valuation!

Our team is ready to help you sell your home for the highest possible price ASAP

Copyright 2024 Arizona Regional Multiple Listing Service, Inc. All rights reserved.
Bought with Equity Realty Group, LLC






