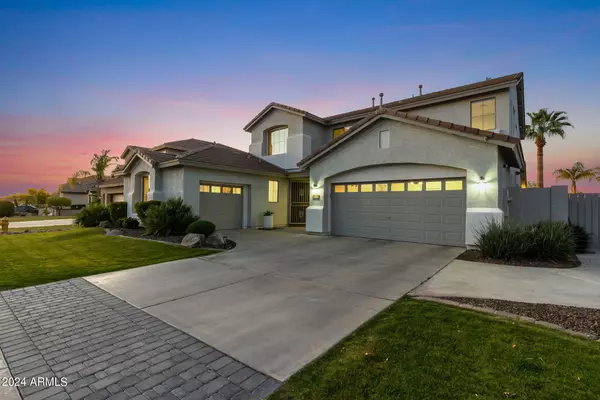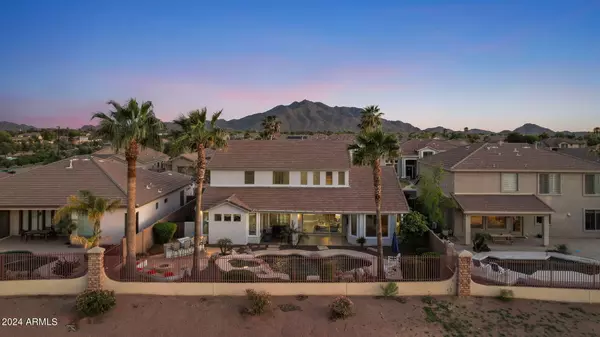$1,100,000
$1,100,000
For more information regarding the value of a property, please contact us for a free consultation.
3928 E VALLEJO Drive Gilbert, AZ 85298
5 Beds
3.75 Baths
3,684 SqFt
Key Details
Sold Price $1,100,000
Property Type Single Family Home
Sub Type Single Family - Detached
Listing Status Sold
Purchase Type For Sale
Square Footage 3,684 sqft
Price per Sqft $298
Subdivision Seville
MLS Listing ID 6693129
Sold Date 05/31/24
Style Contemporary
Bedrooms 5
HOA Fees $40
HOA Y/N Yes
Originating Board Arizona Regional Multiple Listing Service (ARMLS)
Year Built 2005
Annual Tax Amount $3,754
Tax Year 2023
Lot Size 8,505 Sqft
Acres 0.2
Property Description
Imagine living your best life in a perfectly balanced environment of elegance, comfort & versatility. Refined living starts here, in your exquisitely updated retreat nestled on a prime golf course lot at Seville Golf & Country Club. With breathtaking views of manicured greens & serene landscapes, this residence offers an unparalleled blend of lavish amenities and spacious indoor/outdoor gathering areas, combined with impeccable craftmanship. Arguably one of the best homesites in the entire community, this home overlooks the 10th tee box & is mere steps from all the country club has to offer. Top rated CUSD schools, neighborhood parks and access to the San Tan Mountain Regional Park are minutes away. Tap into your inner chef in your thoughtfully re-designed & fully renovated gourmet... ...kitchen, complete with 48" Wolf cooktop/hood w/griddle, pot filler, wall-mounted double ovens, microwave drawer, 42" GE Monogram built-in refrigerator and walk-in pantry; all surrounded by flowing quartz counters and a custom tile backsplash. Enjoy designer touches throughout, ranging from custom wood wall paneling, eclectic wine display, enclosed office/multi-purpose room, sliding glass wall that leads your outdoor oasis to the fully remodeled primary bathroom and secondary ground floor bathroom. Primary & secondary suites are situated downstairs. The custom powder-coated stair banister leads to the spacious loft that highlights a panorama of mountains behind expansive views of the beginning & end of the back nine and the clubhouse. Your manicured backyard oasis boasts a heated, sparkling Pebble Tec pool & spa, firepit and BBQ station; all of which is punctuated by all that lies beyond the view fence. Other features include a usable RV gate with storage space and 220V outlets in the garage, perfect for your toys & hobbies. This personal paradise is where prestige and practicality blend into your active lifestyle.
Location
State AZ
County Maricopa
Community Seville
Direction East on Riggs, North (L) onto Clubhouse Dr, West (L) onto Seville Blvd, North (R) onto Forest Ave, East (L) onto Jaguar Ave, North (L) onto Forest Ave, East (R) onto Vallejo Dr.
Rooms
Other Rooms Loft, Family Room
Master Bedroom Downstairs
Den/Bedroom Plus 7
Separate Den/Office Y
Interior
Interior Features Master Downstairs, Breakfast Bar, 9+ Flat Ceilings, Vaulted Ceiling(s), Kitchen Island, Pantry, Double Vanity, Full Bth Master Bdrm, Separate Shwr & Tub
Heating Natural Gas, Ceiling
Cooling Refrigeration, Programmable Thmstat, Ceiling Fan(s)
Flooring Carpet, Tile
Fireplaces Number No Fireplace
Fireplaces Type Fire Pit, None
Fireplace No
Window Features Double Pane Windows
SPA Heated,Private
Exterior
Exterior Feature Covered Patio(s), Built-in Barbecue
Garage Attch'd Gar Cabinets, Dir Entry frm Garage, Electric Door Opener, RV Gate, Golf Cart Garage
Garage Spaces 3.0
Garage Description 3.0
Fence Wrought Iron
Pool Variable Speed Pump, Heated, Private
Community Features Golf, Playground, Biking/Walking Path
Utilities Available SRP, SW Gas
Amenities Available Management
Waterfront No
View Mountain(s)
Roof Type Tile
Private Pool Yes
Building
Lot Description Sprinklers In Rear, Sprinklers In Front, On Golf Course, Gravel/Stone Back, Grass Front
Story 2
Builder Name Shea Homes
Sewer Public Sewer
Water City Water
Architectural Style Contemporary
Structure Type Covered Patio(s),Built-in Barbecue
New Construction Yes
Schools
Elementary Schools Riggs Elementary
Middle Schools Dr Camille Casteel High School
High Schools Dr Camille Casteel High School
School District Chandler Unified District
Others
HOA Name Seville
HOA Fee Include Maintenance Grounds
Senior Community No
Tax ID 313-04-716
Ownership Fee Simple
Acceptable Financing Conventional
Horse Property N
Listing Terms Conventional
Financing Conventional
Read Less
Want to know what your home might be worth? Contact us for a FREE valuation!

Our team is ready to help you sell your home for the highest possible price ASAP

Copyright 2024 Arizona Regional Multiple Listing Service, Inc. All rights reserved.
Bought with Berkshire Hathaway HomeServices Arizona Properties






