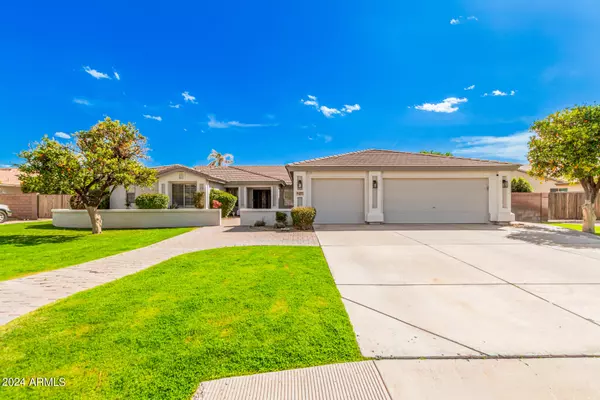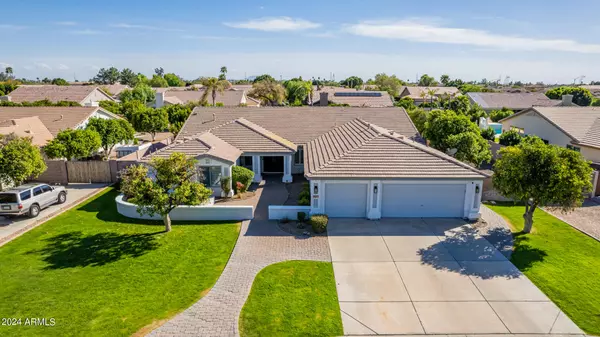$1,270,000
$1,325,000
4.2%For more information regarding the value of a property, please contact us for a free consultation.
4027 E FAIRFIELD Street Mesa, AZ 85205
5 Beds
3.5 Baths
3,740 SqFt
Key Details
Sold Price $1,270,000
Property Type Single Family Home
Sub Type Single Family - Detached
Listing Status Sold
Purchase Type For Sale
Square Footage 3,740 sqft
Price per Sqft $339
Subdivision Mahogany
MLS Listing ID 6677434
Sold Date 06/03/24
Bedrooms 5
HOA Fees $225/qua
HOA Y/N Yes
Originating Board Arizona Regional Multiple Listing Service (ARMLS)
Year Built 1998
Annual Tax Amount $5,256
Tax Year 2023
Lot Size 0.523 Acres
Acres 0.52
Property Description
This 5 bedroom, 3.5 bathroom, 3740 sq ft, entertainers dream home is on over a ½ acre lot in the rarely available gated community of Mahogany. Backyard boasts a resort style pool with custom glass tile, waterfall and stunning elevated jacuzzi, complimenting a covered firepit, custom putting green and beautiful travertine tile deck. Kitchen is gorgeous...brand new Viking appliances, oversized island with natural quartzite countertops and white shaker cabinets. Bathrooms are completely redone, with custom finishes including a fully customized master bathroom with spacious marble shower with 2 rain heads and 12 body sprayers and pebble tile floor. Interior has been completely redone sparing no expense and features a split floor plan with in-law suite. High 15ft+ ceilings in master, kitchen and great room, with oversized glass doors opening to the backyard. Property is landscaped beautifully with customized drip irrigation system. 3 car garage with plenty of extra storage for all your needs. RV gate with additional parking for all your toys. You will not find a home with these upgrades and features at this price point, this won't last long.
Location
State AZ
County Maricopa
Community Mahogany
Direction West on Brown to New Haven (Mahogany gate), South to Fox, South to Nassau to home. GPS directions will try to take you into gate off 40th Street, there is no entrance gate access there.
Rooms
Master Bedroom Split
Den/Bedroom Plus 5
Separate Den/Office N
Interior
Interior Features Eat-in Kitchen, Breakfast Bar, No Interior Steps, Kitchen Island, Double Vanity, Full Bth Master Bdrm, Separate Shwr & Tub, High Speed Internet
Heating Electric
Cooling Refrigeration
Flooring Carpet, Tile
Fireplaces Type 1 Fireplace, Gas
Fireplace Yes
Window Features Sunscreen(s),Dual Pane
SPA None
Laundry WshrDry HookUp Only
Exterior
Exterior Feature Covered Patio(s), Patio
Parking Features Dir Entry frm Garage, Electric Door Opener
Garage Spaces 3.0
Garage Description 3.0
Fence Block
Pool Diving Pool, Private
Landscape Description Irrigation Back, Irrigation Front
Utilities Available SRP
Amenities Available Management
Roof Type Tile
Private Pool Yes
Building
Lot Description Sprinklers In Rear, Sprinklers In Front, Desert Back, Desert Front, Grass Front, Auto Timer H2O Front, Auto Timer H2O Back, Irrigation Front, Irrigation Back
Story 1
Builder Name Hancock Homes
Sewer Public Sewer
Water City Water
Structure Type Covered Patio(s),Patio
New Construction No
Schools
Elementary Schools Bush Elementary
Middle Schools Stapley Junior High School
High Schools Mountain View High School
School District Mesa Unified District
Others
HOA Name Mahogany HOA
HOA Fee Include Maintenance Grounds
Senior Community No
Tax ID 140-03-180
Ownership Fee Simple
Acceptable Financing Conventional
Horse Property N
Listing Terms Conventional
Financing Conventional
Read Less
Want to know what your home might be worth? Contact us for a FREE valuation!

Our team is ready to help you sell your home for the highest possible price ASAP

Copyright 2025 Arizona Regional Multiple Listing Service, Inc. All rights reserved.
Bought with Real Broker





