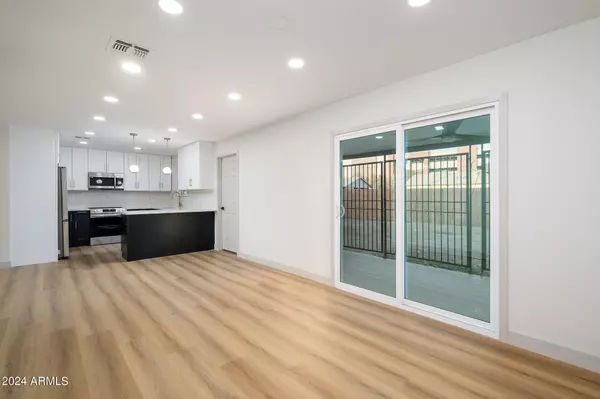$375,000
$374,995
For more information regarding the value of a property, please contact us for a free consultation.
5219 N 35TH Drive Phoenix, AZ 85019
3 Beds
2 Baths
1,481 SqFt
Key Details
Sold Price $375,000
Property Type Single Family Home
Sub Type Single Family - Detached
Listing Status Sold
Purchase Type For Sale
Square Footage 1,481 sqft
Price per Sqft $253
Subdivision Del San Estates Unit 1 Amd
MLS Listing ID 6733601
Sold Date 09/18/24
Bedrooms 3
HOA Y/N No
Originating Board Arizona Regional Multiple Listing Service (ARMLS)
Year Built 1964
Annual Tax Amount $808
Tax Year 2023
Lot Size 9,187 Sqft
Acres 0.21
Property Description
Welcome home to your updated 3 bedroom, 2 bath home on an oversized lot with RV gate & access. Fabulous kitchen with new shaker soft close cabinets, quartz countertops, tile backsplash & stainless steel appliances. New LVP flooring throughout. Bathrooms boast new modern tile, double vanities & fixtures. All new interior light fixtures & recessed lighting. New interior doors, hardware & baseboards. Freshly painted interior & exterior. Indoor laundry room. Dual pane windows. Covered rear patio with plenty of space to make it your own and a new rear wood fence. Convenient & desirable GCU location, wow!
Location
State AZ
County Maricopa
Community Del San Estates Unit 1 Amd
Rooms
Den/Bedroom Plus 3
Separate Den/Office N
Interior
Interior Features Breakfast Bar, 3/4 Bath Master Bdrm, High Speed Internet, Granite Counters
Heating Natural Gas
Cooling Refrigeration
Flooring Vinyl, Tile
Fireplaces Number No Fireplace
Fireplaces Type None
Fireplace No
Window Features Dual Pane
SPA None
Laundry WshrDry HookUp Only
Exterior
Exterior Feature Storage
Garage RV Gate, RV Access/Parking
Carport Spaces 2
Fence Block, Wood
Pool None
Amenities Available None
Waterfront No
Roof Type Composition
Private Pool No
Building
Lot Description Dirt Front, Dirt Back
Story 1
Builder Name UNK
Sewer Public Sewer
Water City Water
Structure Type Storage
Schools
Elementary Schools Sevilla Primary School
Middle Schools Catalina Ventura School
High Schools Alhambra High School
School District Phoenix Union High School District
Others
HOA Fee Include No Fees
Senior Community No
Tax ID 145-16-017
Ownership Fee Simple
Acceptable Financing Conventional, VA Loan
Horse Property N
Listing Terms Conventional, VA Loan
Financing FHA
Read Less
Want to know what your home might be worth? Contact us for a FREE valuation!

Our team is ready to help you sell your home for the highest possible price ASAP

Copyright 2024 Arizona Regional Multiple Listing Service, Inc. All rights reserved.
Bought with My Home Group Real Estate






