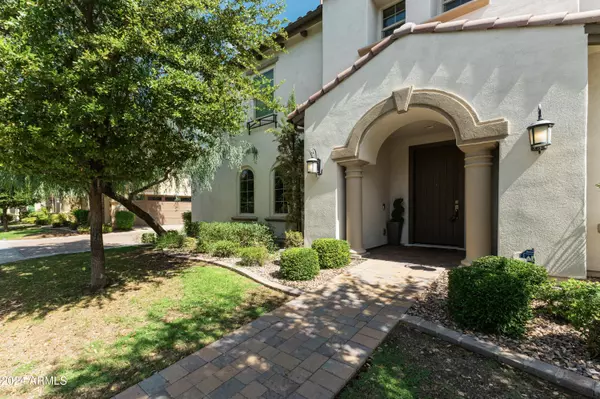$585,000
$587,000
0.3%For more information regarding the value of a property, please contact us for a free consultation.
1961 W Yellowstone Way Chandler, AZ 85248
3 Beds
2.5 Baths
1,956 SqFt
Key Details
Sold Price $585,000
Property Type Single Family Home
Sub Type Single Family - Detached
Listing Status Sold
Purchase Type For Sale
Square Footage 1,956 sqft
Price per Sqft $299
Subdivision Villa Del Lago
MLS Listing ID 6740631
Sold Date 11/12/24
Style Other (See Remarks)
Bedrooms 3
HOA Fees $257/mo
HOA Y/N Yes
Originating Board Arizona Regional Multiple Listing Service (ARMLS)
Year Built 2017
Annual Tax Amount $2,073
Tax Year 2023
Lot Size 3,670 Sqft
Acres 0.08
Property Description
Don't miss out on this charming property located in Villa del Lago, Ocotillo.This two-story home offers a gourmet kitchen, spacious Great Room and dining. The living room has tons of natural light area on the first floor. Upstairs you can retreat to the primary bedroom which is roomy and peaceful and two secondary bedrooms. Home has tons of upgrades including double wall ovens, stainless steel appliances, gas cooktop, white cabinets throughout, granite counters, and pavers. HOA maintains a front yard. Nice community pool and spa, as well as outdoor fireplace, lounging area BBQ with covered tables, swing set and community garden. Ocotillo offers community Pickle Ball and Tennis courts, parks,catch and release fishing, and discounted golf. Come take a look. You won't be disappointed!.
Location
State AZ
County Maricopa
Community Villa Del Lago
Direction Community located on the southeast corner of Dobson and Ocotillo
Rooms
Master Bedroom Upstairs
Den/Bedroom Plus 3
Separate Den/Office N
Interior
Interior Features Upstairs, Kitchen Island, Pantry, Full Bth Master Bdrm, High Speed Internet, Granite Counters
Heating Natural Gas
Cooling Refrigeration, Programmable Thmstat
Flooring Carpet, Tile
Fireplaces Number No Fireplace
Fireplaces Type None
Fireplace No
Window Features Dual Pane,ENERGY STAR Qualified Windows
SPA None
Laundry WshrDry HookUp Only
Exterior
Exterior Feature Covered Patio(s), Patio
Garage Spaces 2.0
Garage Description 2.0
Fence Block
Pool None
Community Features Gated Community, Community Spa Htd, Community Pool Htd, Lake Subdivision, Playground, Biking/Walking Path
Waterfront No
Roof Type Tile
Private Pool No
Building
Lot Description Gravel/Stone Front, Gravel/Stone Back, Grass Front, Synthetic Grass Back
Story 2
Builder Name CALATLANTIC HOMES
Sewer Public Sewer
Water City Water
Architectural Style Other (See Remarks)
Structure Type Covered Patio(s),Patio
Schools
Elementary Schools John Jacobs Elementary School
Middle Schools Bogle Junior High School
High Schools Hamilton High School
School District Chandler Unified District
Others
HOA Name Vission Community
HOA Fee Include Front Yard Maint
Senior Community No
Tax ID 303-65-463
Ownership Fee Simple
Acceptable Financing Conventional, FHA, VA Loan
Horse Property N
Listing Terms Conventional, FHA, VA Loan
Financing Other
Read Less
Want to know what your home might be worth? Contact us for a FREE valuation!

Our team is ready to help you sell your home for the highest possible price ASAP

Copyright 2024 Arizona Regional Multiple Listing Service, Inc. All rights reserved.
Bought with HomeSmart






